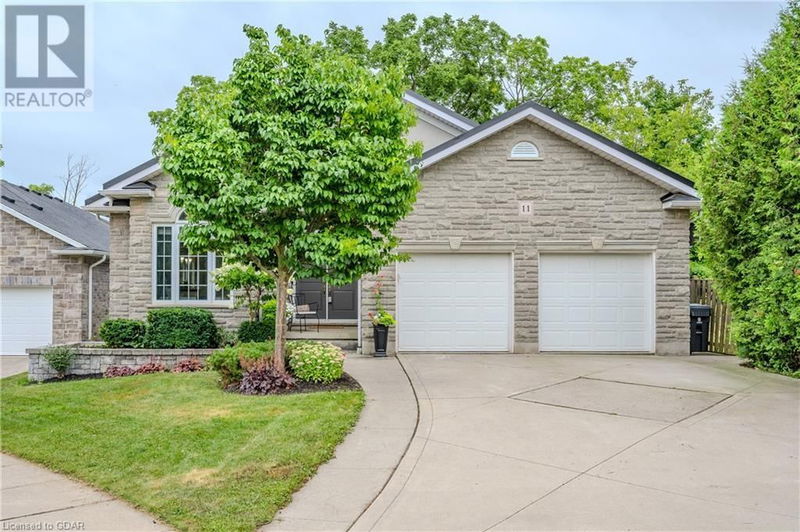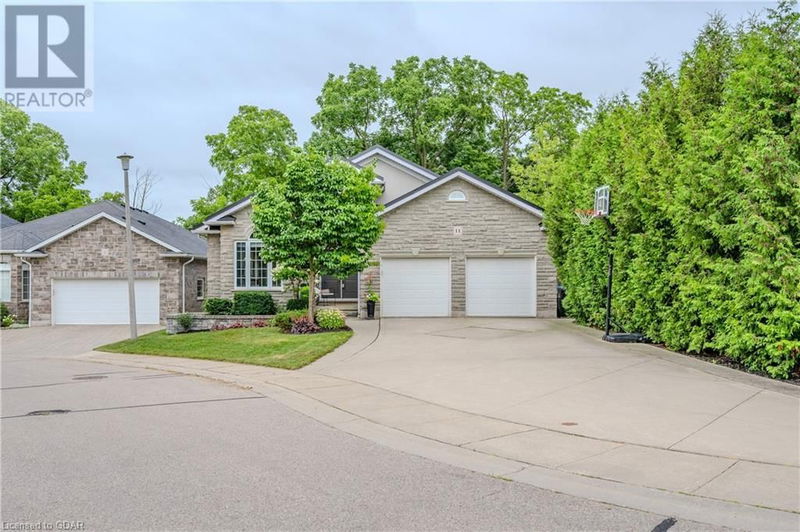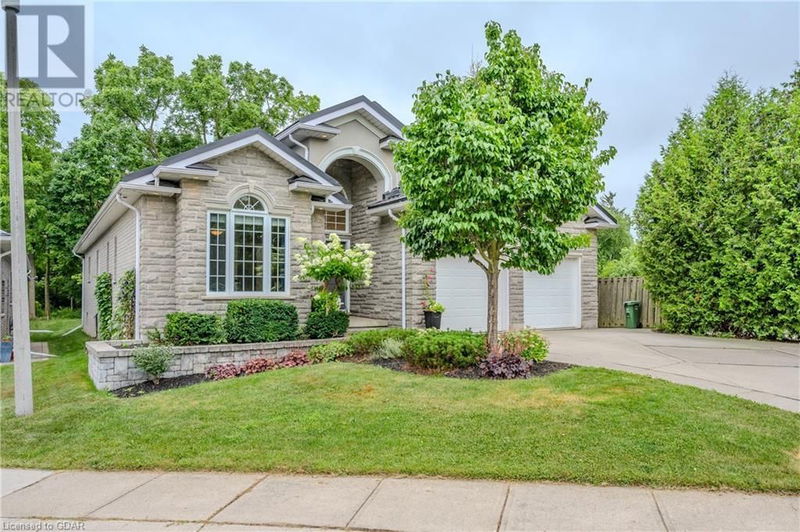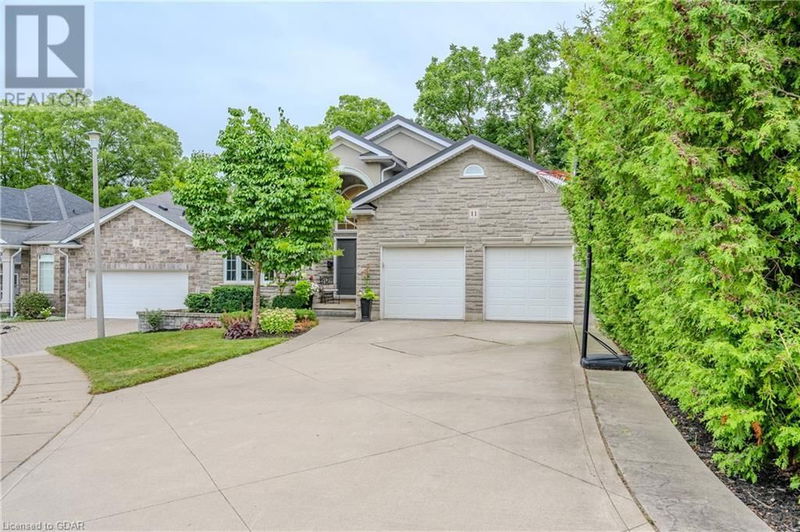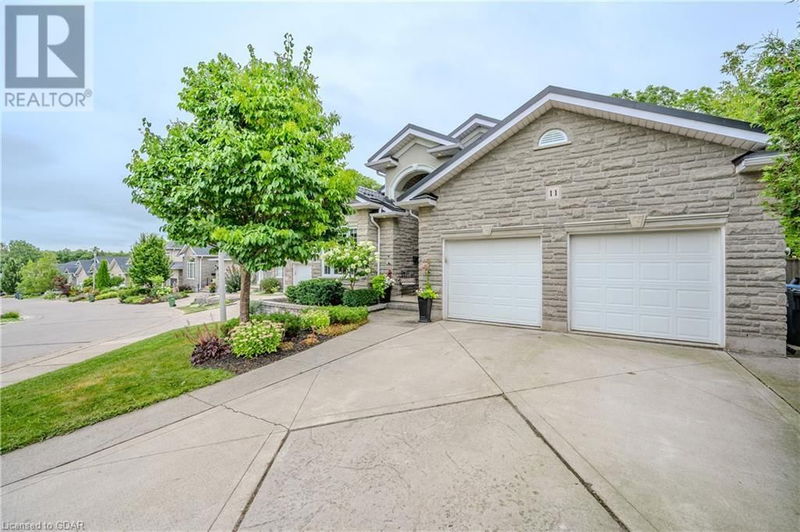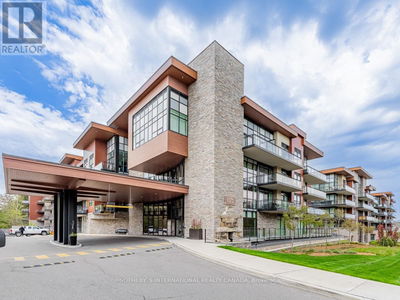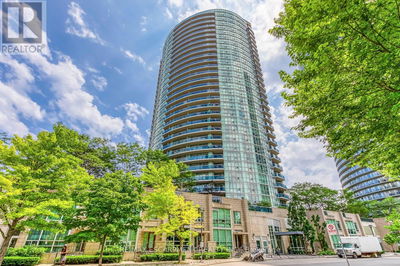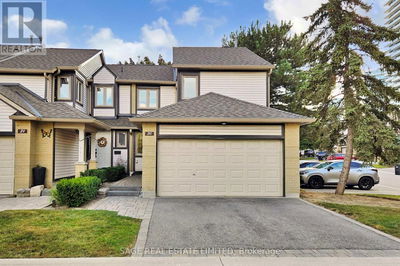11 VALLEY
14 - Kortright East | Guelph
$1,639,000.00
Listed 2 months ago
- 3 bed
- 3 bath
- 4,019 sqft
- 9 parking
- Single Family
Property history
- Now
- Listed on Aug 9, 2024
Listed for $1,639,000.00
68 days on market
Location & area
Schools nearby
Home Details
- Description
- Welcome to 11 Valley Road, a stunning custom-built bungalow in the prestigious Valley Road Estates, located in Guelph's desirable south end. This elegant home offers the perfect blend of luxury, comfort, & convenience in a tranquil, sought-after neighborhood. The home's classic stone exterior with refined stucco accents impresses with timeless charm. The concrete double-wide driveway accommodates up to seven vehicles & leads to a spacious two-car garage. Beautiful landscaping enhances the curb appeal. Inside, the open-concept floor plan flows seamlessly, ideal for both entertaining & daily living. The living room, with vaulted ceilings & a cozy gas fireplace, serves as the heart of the home. Large windows & a walkout provide serene views of the surrounding trees, creating a peaceful retreat.The kitchen is a chef's dream, featuring high-end cabinetry from Paragon Kitchens, granite countertops, & stainless steel built-in appliances. The large island & breakfast bar offer ample space for cooking & casual dining. A bar area with a built-in wine fridge adds a touch of sophistication, perfect for hosting guests. Heated flooring throughout the kitchen, bathrooms, & mudroom enhances the home’s luxurious comfort.The primary bedroom is a sanctuary, complete with a spacious walk-in closet & a spa-like ensuite bathroom. Enjoy heated ceramic floors, his & her sinks, a glass-enclosed shower, & soaker tub with water jets. Two additional bedrooms on the main floor with easy access to the well-appointed 4pcs bathroom.The fully finished basement offers a Rec room with a second gas fireplace with two additional bedrooms with walk-in closets provide comfort for family or guests. A 3-piece bathroom & ample storage enhance the basement's functionality. Recent updates include a steel roof & a new furnace, ensuring peace of mind. Enjoy the privacy of an exclusive cul-de-sac subdivision while being just minutes from the 401. This HOME is more than just a home; it’s a lifestyle. (id:39198)
- Additional media
- https://youriguide.com/11_valley_rd_guelph_on/
- Property taxes
- $9,816.00 per year / $818.00 per month
- Condo fees
- $141.66
- Basement
- Finished, Full
- Year build
- 2012
- Type
- Single Family
- Bedrooms
- 3 + 2
- Bathrooms
- 3
- Pet rules
- -
- Parking spots
- 9 Total
- Parking types
- Attached Garage | Visitor Parking
- Floor
- -
- Balcony
- -
- Pool
- -
- External material
- Brick | Stucco
- Roof type
- -
- Lot frontage
- -
- Lot depth
- -
- Heating
- Forced air, In Floor Heating, Natural gas
- Fire place(s)
- 2
- Locker
- -
- Building amenities
- -
- Basement
- Utility room
- 20'1'' x 10'6''
- Storage
- 37'2'' x 17'9''
- Recreation room
- 16'9'' x 28'1''
- Bedroom
- 16'0'' x 13'5''
- Bedroom
- 12'11'' x 10'9''
- 3pc Bathroom
- 0’0” x 0’0”
- Main level
- Primary Bedroom
- 13'8'' x 14'1''
- Living room
- 13'11'' x 22'1''
- Laundry room
- 8'3'' x 10'7''
- Kitchen
- 15'6'' x 10'10''
- Foyer
- 15'9'' x 6'7''
- Dining room
- 24'1'' x 10'10''
- Bedroom
- 13'3'' x 11'3''
- Bedroom
- 14'7'' x 11'3''
- 5pc Bathroom
- 10'7'' x 15'0''
- 4pc Bathroom
- 14'1'' x 8'10''
Listing Brokerage
- MLS® Listing
- 40628269
- Brokerage
- Royal LePage Royal City Realty Brokerage
Similar homes for sale
These homes have similar price range, details and proximity to 11 VALLEY
