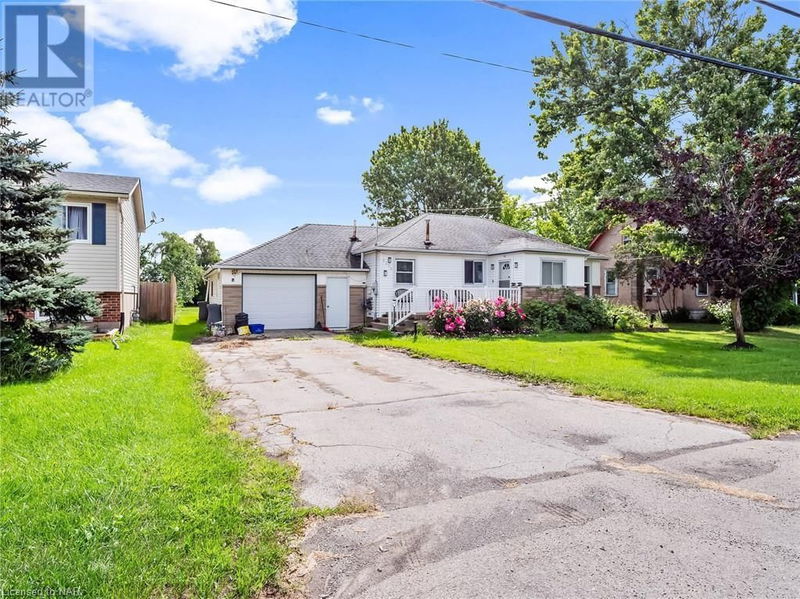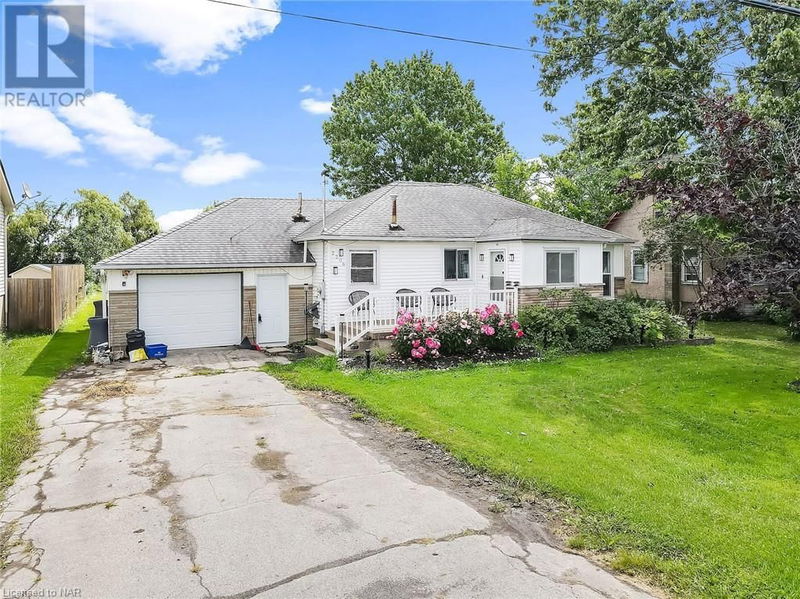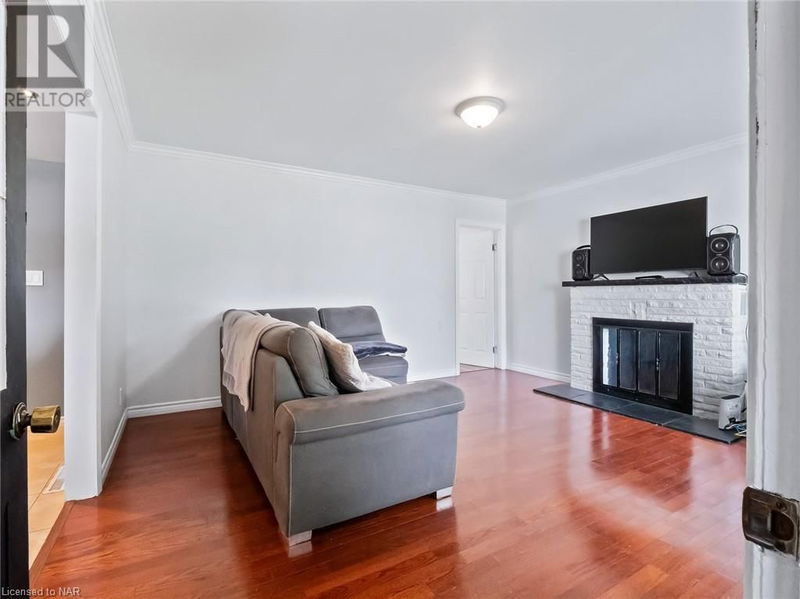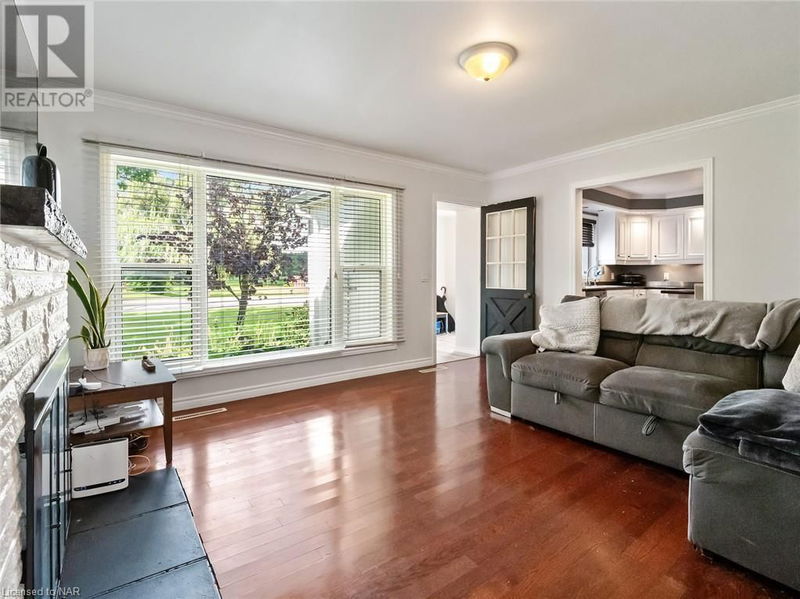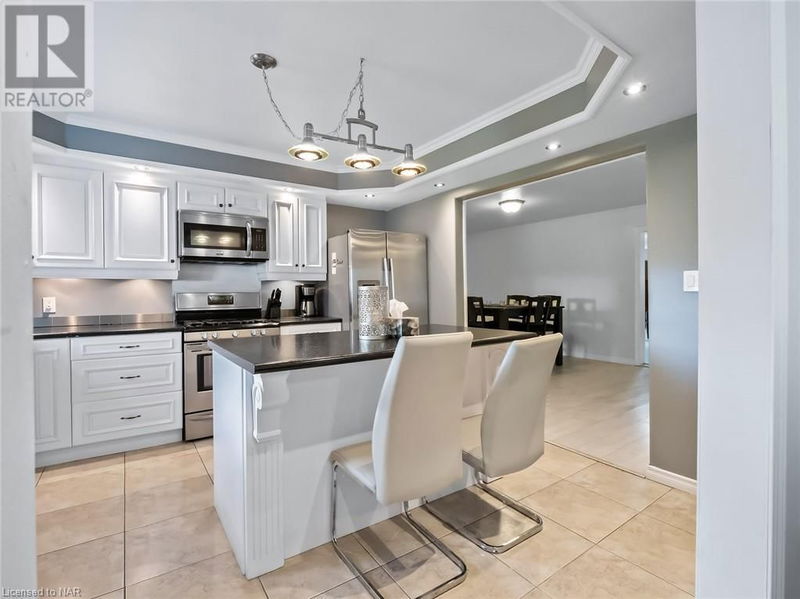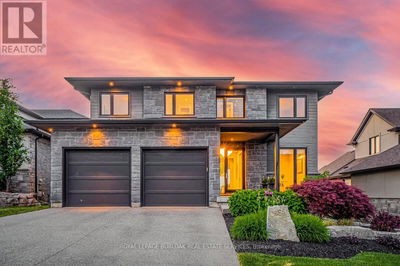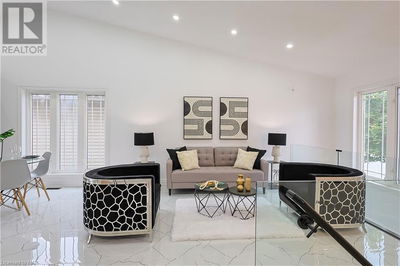2206 STEVENSVILLE
328 - Stevensville | Stevensville
$650,000.00
Listed about 2 months ago
- 3 bed
- 2 bath
- 1,500 sqft
- 7 parking
- Single Family
Property history
- Now
- Listed on Aug 21, 2024
Listed for $650,000.00
50 days on market
Location & area
Schools nearby
Home Details
- Description
- Welcome to this beautifully maintained bungalow in the heart of Stevensville, designed with accessibility and comfort in mind. This spacious home boasts 3 bedrooms with the potential for a fourth, offering plenty of space for family and guests. The large open kitchen features an island with a 2-seat breakfast bar, perfect for casual meals or entertaining. The bright living room and warm dining room provide inviting spaces to relax and gather. The home includes a 3pc bathroom with laundry, a 4pc bathroom, and a cozy recreation room complete with a fireplace and sliding doors leading to the back deck. Accessibility is a key feature of this home, with thoughtful additions such as an accessible shower and a roughed in wheelchair lift from the garage, ensuring ease of movement throughout the space. Outside, the back deck opens up to an expansive yard lined with mature trees, offering a peaceful retreat for outdoor activities or simply enjoying the natural surroundings. Conveniently located just minutes from the town center, you'll have easy access to local amenities, including restaurants, a creek, park, playground, library, community center, and a farmer’s market. Plus, with a 5-minute drive to the QEW highway and Fort Erie’s commercial district, commuting and shopping are a breeze. This home is a perfect blend of functionality, accessibility, and charm, ready to welcome its next owners. (id:39198)
- Additional media
- -
- Property taxes
- $3,700.00 per year / $308.33 per month
- Basement
- Unfinished, Crawl space
- Year build
- -
- Type
- Single Family
- Bedrooms
- 3
- Bathrooms
- 2
- Parking spots
- 7 Total
- Floor
- -
- Balcony
- -
- Pool
- -
- External material
- Vinyl siding | Brick Veneer
- Roof type
- -
- Lot frontage
- -
- Lot depth
- -
- Heating
- Baseboard heaters, Forced air
- Fire place(s)
- 2
- Main level
- 4pc Bathroom
- 0’0” x 0’0”
- 3pc Bathroom
- 0’0” x 0’0”
- Family room
- 28'10'' x 18'6''
- Bedroom
- 13'10'' x 14'11''
- Primary Bedroom
- 13'10'' x 14'11''
- Dining room
- 18'0'' x 11'6''
- Kitchen
- 12'9'' x 12'2''
- Bedroom
- 10'4'' x 11'8''
- Living room
- 14'11'' x 13'1''
- Foyer
- 6'9'' x 9'1''
Listing Brokerage
- MLS® Listing
- 40632725
- Brokerage
- RE/MAX NIAGARA REALTY LTD, BROKERAGE
Similar homes for sale
These homes have similar price range, details and proximity to 2206 STEVENSVILLE
