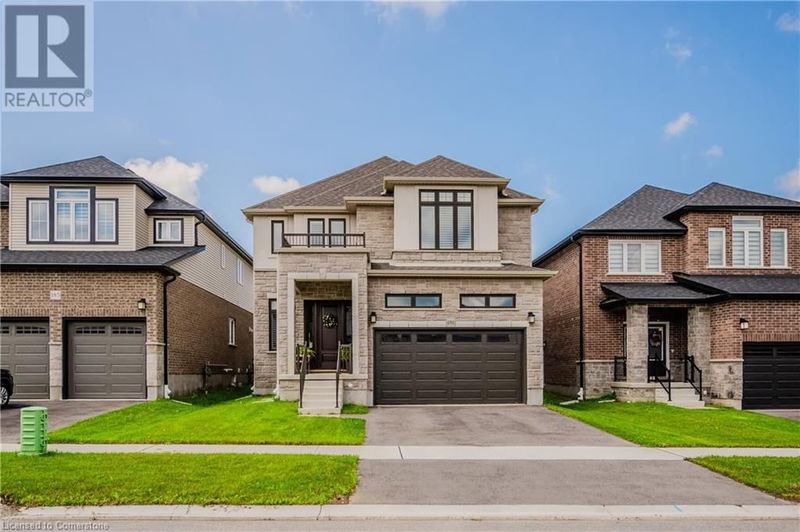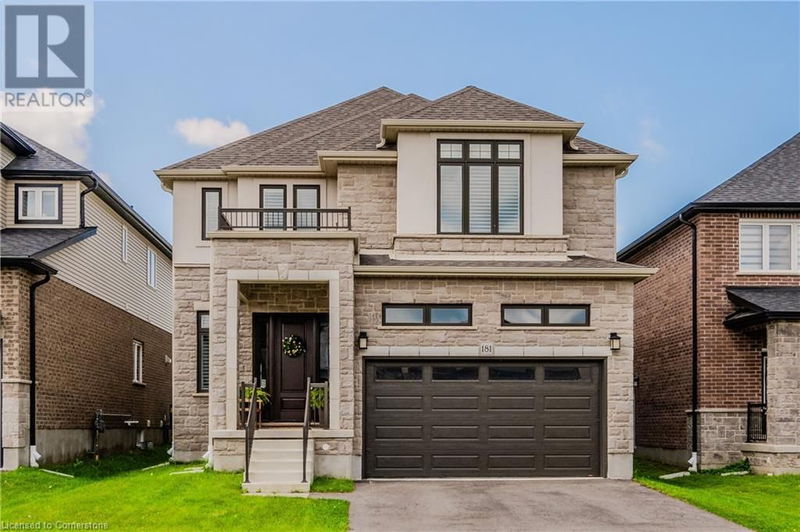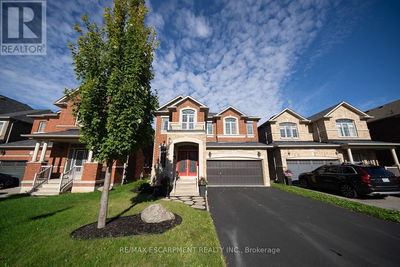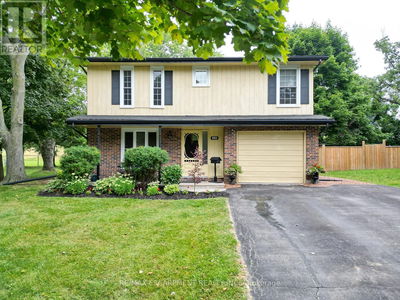181 SAVANNAH RIDGE
2107 - Victoria Park | Paris
$1,199,000.00
Listed about 1 month ago
- 4 bed
- 4 bath
- 3,299 sqft
- 4 parking
- Single Family
Property history
- Now
- Listed on Sep 4, 2024
Listed for $1,199,000.00
34 days on market
Location & area
Schools nearby
Home Details
- Description
- Welcome to 181 Savannah Ridge Drive, Paris, Ontario! This stunning newly built 2-storey Grandview home offers 4 spacious bedrooms and 3.5 luxurious bathrooms with over 3200 square feet of finished space. Featuring over $150K in premium upgrades, the main floor boasts 10-foot ceilings, upgraded vinyl and tile flooring, and a chef's kitchen with a Fisher and Paykel frige and stove, a breakfast bar, farm sink, walk-in pantry, quartz countertops, and a shaker-style rangehood. The home also includes an EV outlet in the garage, upgraded interior and exterior doors, and a beautiful hardwood staircase leading to the second floor which features a second family room and 4 spacious bedrooms. The primary bedroom features a luxurious ensuite which is a spa-like retreat with a freestanding tub, upgraded shower wall system, and double vanity with ample cupboards, the remaining vanities are upgraded throughout while the second and third bedrooms share an additional ensuite. Located in the charming town of Paris, this home is close to schools, a rec-centre, parks, shopping, and dining options, making it perfect for families and professionals alike. Don’t miss the opportunity to own this exquisite home in one of Ontario’s most desirable communities! (id:39198)
- Additional media
- https://youriguide.com/181_savannah_ridge_dr_brant_on/
- Property taxes
- $6,614.66 per year / $551.22 per month
- Basement
- Unfinished, Full
- Year build
- 2023
- Type
- Single Family
- Bedrooms
- 4
- Bathrooms
- 4
- Parking spots
- 4 Total
- Floor
- -
- Balcony
- -
- Pool
- -
- External material
- Stone | Stucco
- Roof type
- -
- Lot frontage
- -
- Lot depth
- -
- Heating
- Forced air, Natural gas
- Fire place(s)
- -
- Basement
- Other
- 49'7'' x 29'7''
- Second level
- Primary Bedroom
- 15'3'' x 16'0''
- Laundry room
- 6'4'' x 10'3''
- Bonus Room
- 12'7'' x 14'10''
- Bedroom
- 18'0'' x 12'0''
- Bedroom
- 18'10'' x 13'3''
- Bedroom
- 12'0'' x 10'9''
- 5pc Bathroom
- 10'11'' x 14'8''
- 4pc Bathroom
- 13'4'' x 5'2''
- 4pc Bathroom
- 7'9'' x 7'1''
- Main level
- Office
- 11'7'' x 10'3''
- Mud room
- 7'2'' x 11'0''
- Living room
- 16'0'' x 12'10''
- Kitchen
- 18'5'' x 10'5''
- Foyer
- 7'3'' x 7'1''
- Family room
- 14'10'' x 19'10''
- Dining room
- 8'1'' x 10'5''
- 2pc Bathroom
- 5'2'' x 5'2''
Listing Brokerage
- MLS® Listing
- 40632040
- Brokerage
- RE/MAX REAL ESTATE CENTRE INC. BROKERAGE-3
Similar homes for sale
These homes have similar price range, details and proximity to 181 SAVANNAH RIDGE









