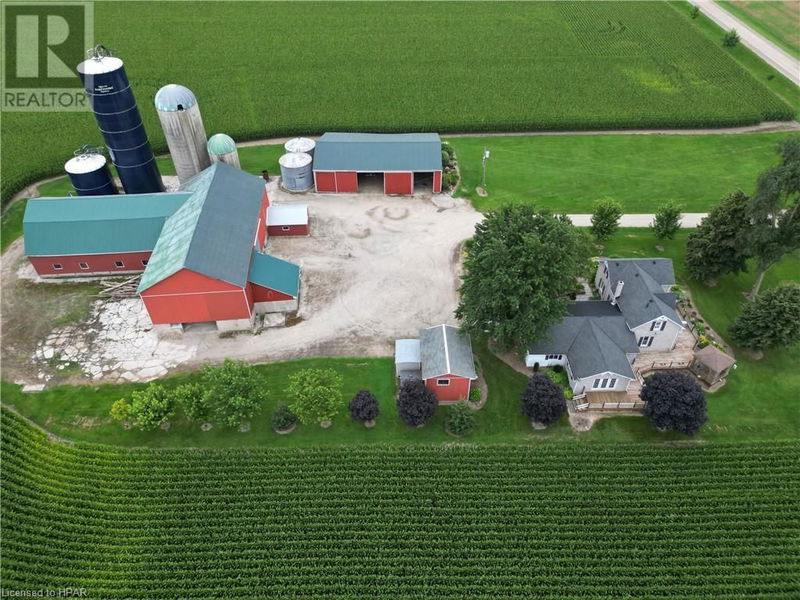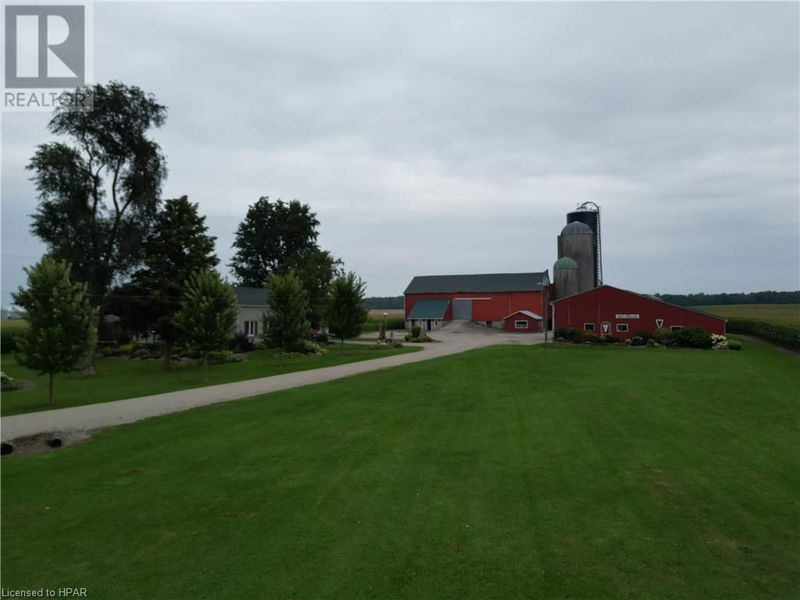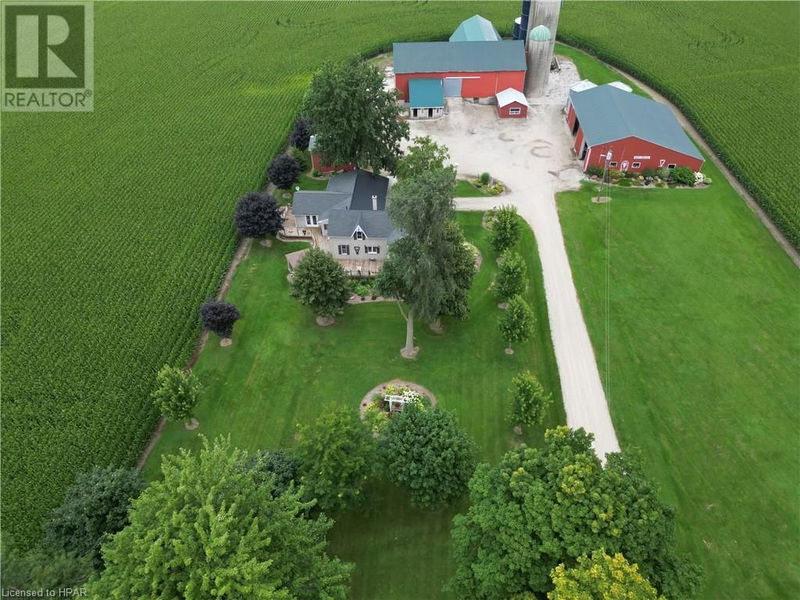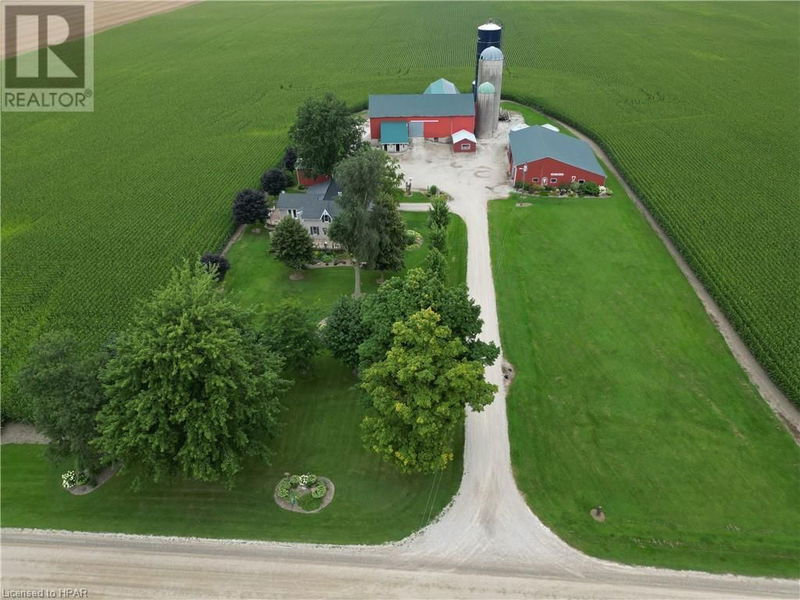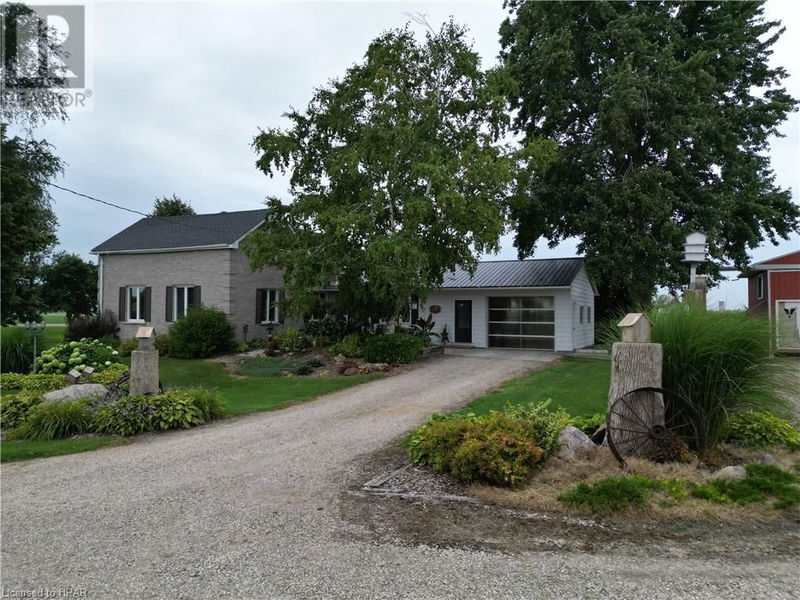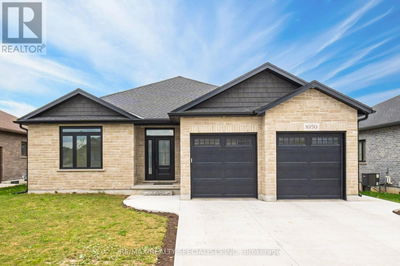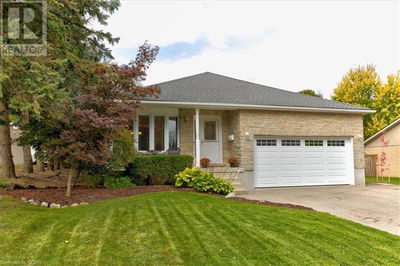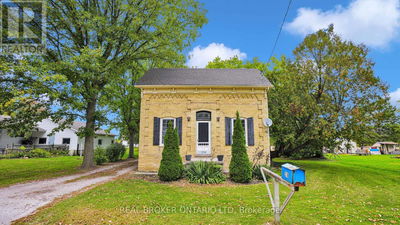43330 WALTON
Grey Twp | Walton
$829,900.00
Listed about 2 months ago
- 3 bed
- 3 bath
- 1,888 sqft
- 10 parking
- Single Family
Property history
- Now
- Listed on Aug 18, 2024
Listed for $829,900.00
55 days on market
Location & area
Schools nearby
Home Details
- Description
- Country Lovers Only! This great property with well kept home is located on 3.78 acres. The original part of the home was built in 1885 with major renovations in 2012. The home features a great country kitchen with lots of modern cabinetry plus an open family room area which is great for entertaining. Main floor also has two bathrooms and laundry room. Side door entry brings you to a great family room with an adjoining sun room (built in 1979) with a hot tub and walk out to the deck that has a gazebo overlooking the great country location. The upper level has 3 bedrooms plus 2 piece bathroom. An attached garage makes it handy for another entry into this great 2200 sq ft farmhouse. With magazine worthy gardens, this mini farm has lots of space including a steel clad shed built in 1975, older barn with milk house room and silos (blue harvester and concrete) and grain bins. Centrally located between Listowel and Goderich area. This is a must see! (id:39198)
- Additional media
- https://youriguide.com/43330_walton_rd_walton_on/
- Property taxes
- $4,150.00 per year / $345.83 per month
- Basement
- Unfinished, Partial
- Year build
- 1885
- Type
- Single Family
- Bedrooms
- 3
- Bathrooms
- 3
- Parking spots
- 10 Total
- Floor
- -
- Balcony
- -
- Pool
- -
- External material
- Concrete | Stone | Vinyl siding | Brick Veneer
- Roof type
- -
- Lot frontage
- -
- Lot depth
- -
- Heating
- Forced air, Oil
- Fire place(s)
- -
- Second level
- Family room
- 17'7'' x 16'2''
- Bedroom
- 15'4'' x 12'9''
- Bedroom
- 15'6'' x 6'3''
- Bedroom
- 8'8'' x 11'0''
- 2pc Bathroom
- 0’0” x 0’0”
- Main level
- Sunroom
- 17'9'' x 13'1''
- 2pc Bathroom
- 0’0” x 0’0”
- Laundry room
- 5'5'' x 6'4''
- 3pc Bathroom
- 0’0” x 0’0”
- Living room
- 20'1'' x 22'11''
- Family room
- 22'9'' x 15'5''
- Kitchen
- 17'2'' x 15'9''
Listing Brokerage
- MLS® Listing
- 40634466
- Brokerage
- Coldwell Banker Dawnflight Realty (Seaforth) Brokerage
Similar homes for sale
These homes have similar price range, details and proximity to 43330 WALTON
