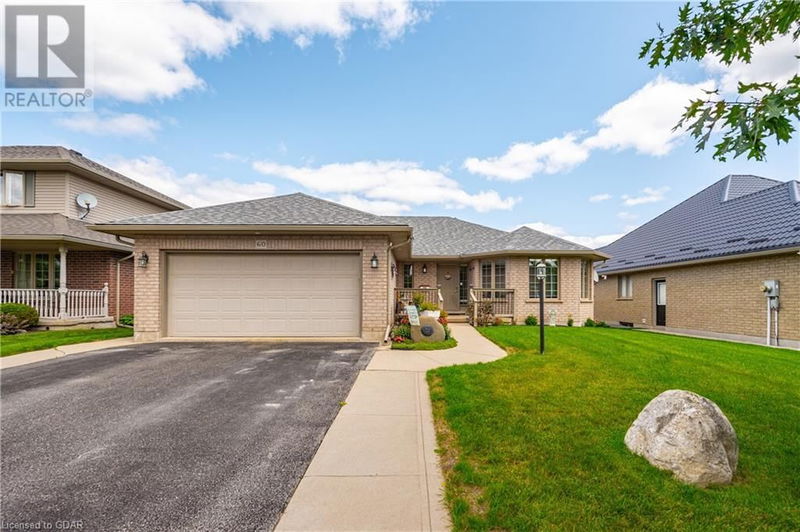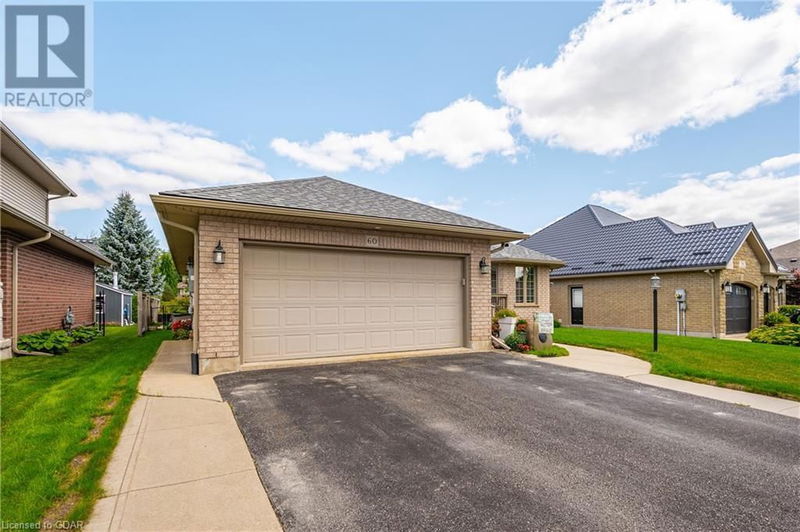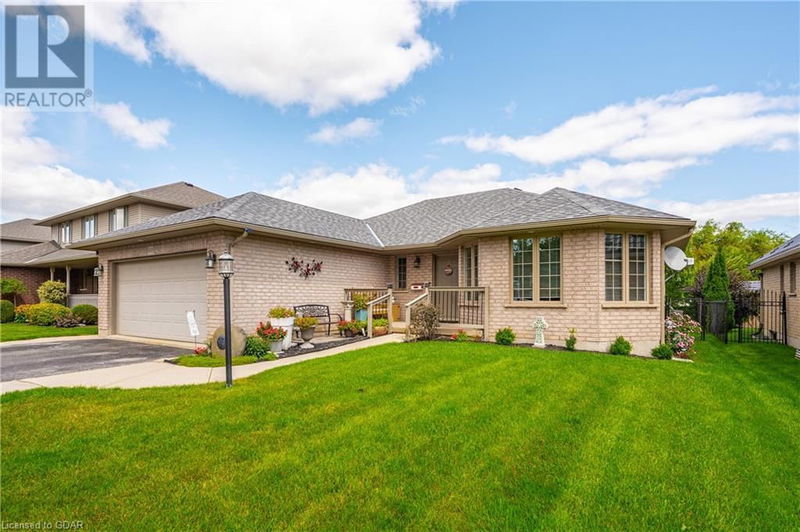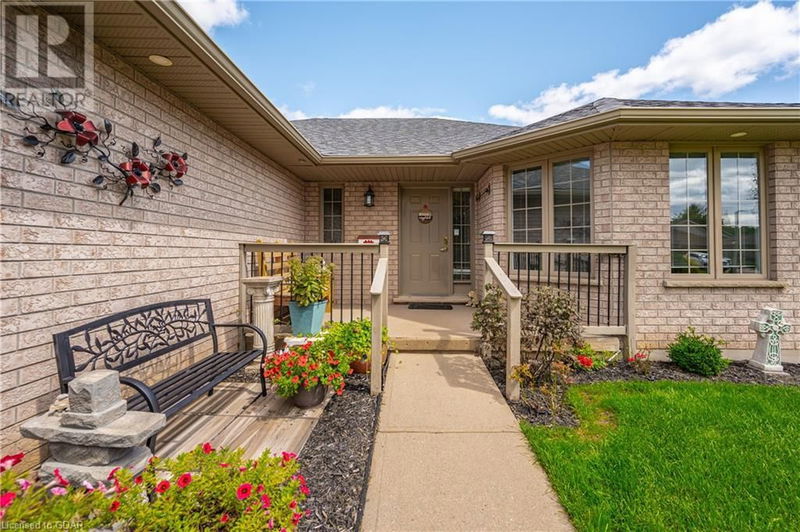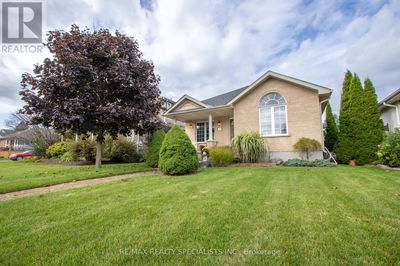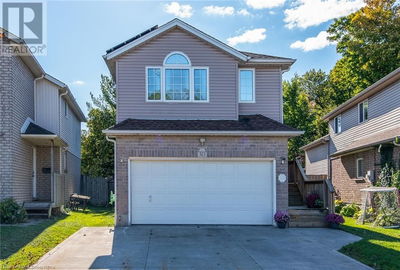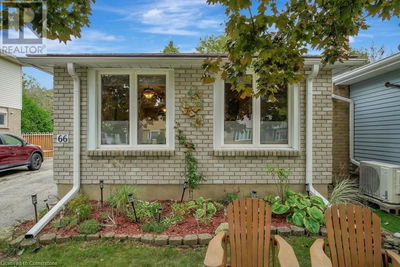60 STANLEY
54 - Elora/Salem | Elora
$949,900.00
Listed about 2 months ago
- 2 bed
- 4 bath
- 3,124 sqft
- 6 parking
- Single Family
Property history
- Now
- Listed on Aug 21, 2024
Listed for $949,900.00
47 days on market
Location & area
Schools nearby
Home Details
- Description
- This lovely bungalow built by reputable Keating Homes comes complete with an in-law suite and is located on a quiet cul-de-sac in a beautiful, mature neighbourhood that is a short 10 minute walk to Elora’s enchanting downtown. Upon entering, you will be greeted by a bright and open main floor living space, along with two spacious bedrooms and two full bathrooms. The living room comes complete with hardwood flooring and sliding glass doors where you can walk out to your spacious 20x24 composite deck with tons of room for entertaining. The backyard is fully fenced, so the kids and dogs can play freely! Back inside, you can head downstairs to the in-law suite (with separate entrance through the garage) using the stairs or the stair lift system. Here you will find a cozy space with a full, bright kitchen and a large living area complete with in-floor heating. Three additional bedrooms and two more full bathrooms can also be found downstairs, one of which has a well appointed accessible shower. The laundry room with a new washer and dryer (2023) can also be found on this level, and even comes with a laundry chute that connects to the primary bedroom upstairs! Back outside, you will find parking for 6 cars, with 2 in the garage and 4 in the driveway. This home offers space for the whole family, in a truly fantastic neighbourhood. We are not holding offers, so come and see what this home has to offer before it’s too late! (id:39198)
- Additional media
- https://unbranded.youriguide.com/60_stanley_crescent_elora_on/
- Property taxes
- $5,579.16 per year / $464.93 per month
- Basement
- Finished, Full
- Year build
- 2005
- Type
- Single Family
- Bedrooms
- 2 + 3
- Bathrooms
- 4
- Parking spots
- 6 Total
- Floor
- -
- Balcony
- -
- Pool
- -
- External material
- Brick
- Roof type
- -
- Lot frontage
- -
- Lot depth
- -
- Heating
- Forced air, Natural gas
- Fire place(s)
- -
- Basement
- 3pc Bathroom
- 0’0” x 0’0”
- Bedroom
- 14'6'' x 13'0''
- 3pc Bathroom
- 0’0” x 0’0”
- Bedroom
- 13'3'' x 12'8''
- Living room
- 23'11'' x 13'3''
- Dining room
- 15'1'' x 11'1''
- Kitchen
- 10'11'' x 9'7''
- Bedroom
- 12'4'' x 10'7''
- Laundry room
- 5'1'' x 7'0''
- Main level
- 4pc Bathroom
- 0’0” x 0’0”
- Bedroom
- 9'4'' x 14'0''
- Full bathroom
- 0’0” x 0’0”
- Primary Bedroom
- 14'0'' x 16'10''
- Mud room
- 8'6'' x 8'5''
- Living room
- 16'5'' x 19'8''
- Dining room
- 7'0'' x 14'2''
- Kitchen
- 14'5'' x 14'4''
Listing Brokerage
- MLS® Listing
- 40635150
- Brokerage
- Royal LePage Royal City Realty Brokerage
Similar homes for sale
These homes have similar price range, details and proximity to 60 STANLEY
