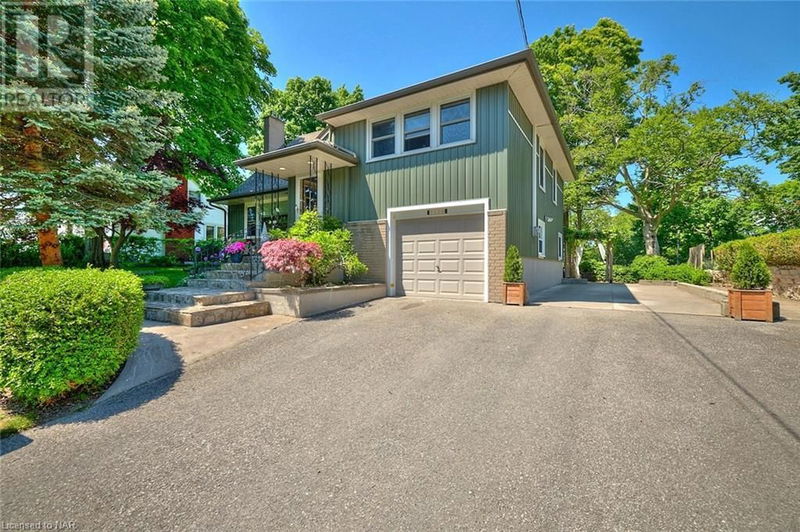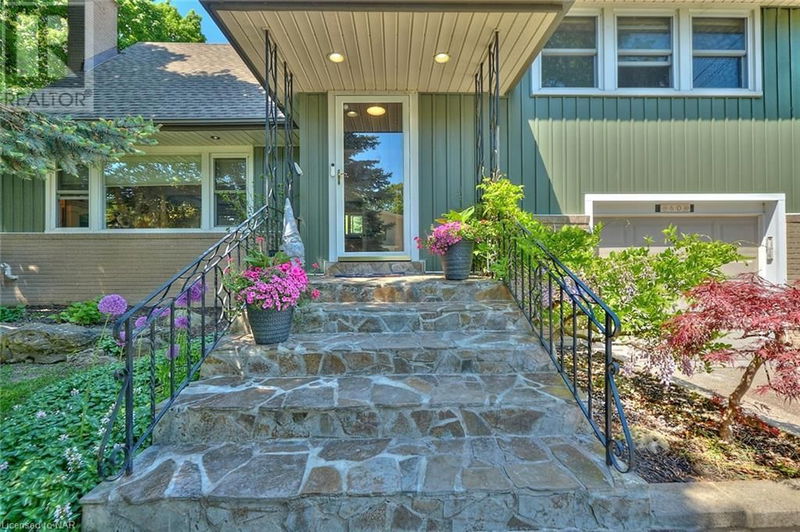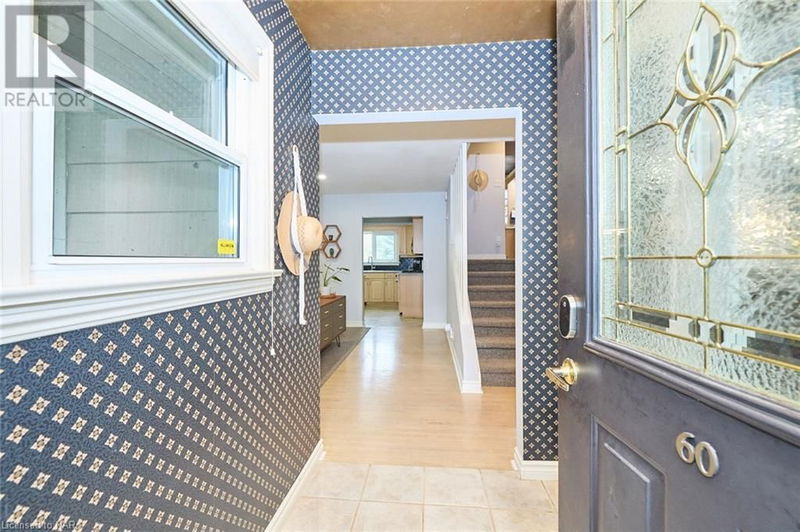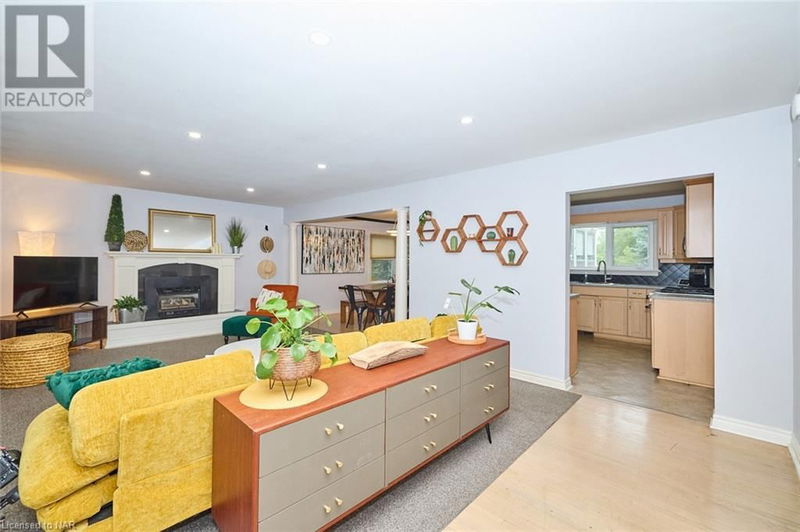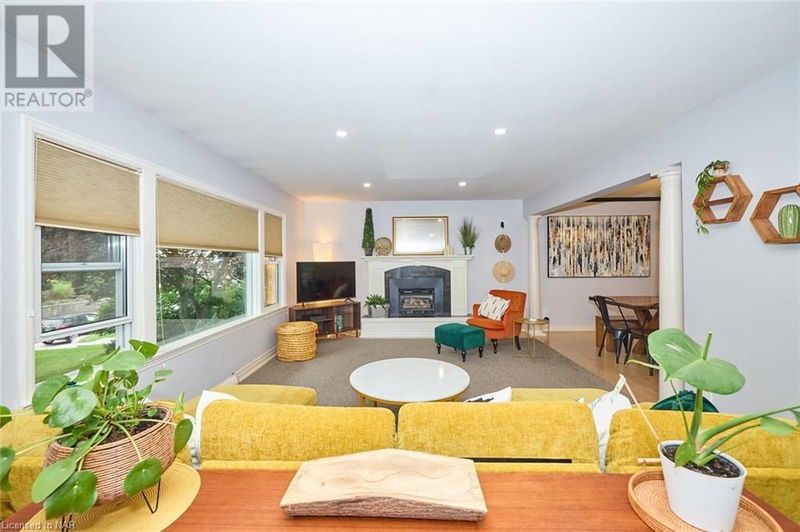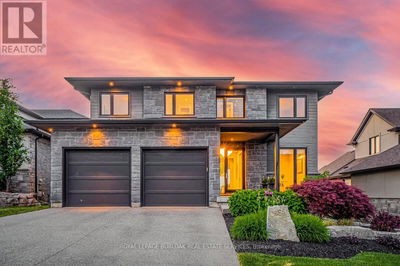60 TENNESSEE
878 - Sugarloaf | Port Colborne
$874,900.00
Listed about 1 month ago
- 3 bed
- 3 bath
- 1,892 sqft
- 5 parking
- Single Family
Property history
- Now
- Listed on Sep 4, 2024
Listed for $874,900.00
35 days on market
Location & area
Schools nearby
Home Details
- Description
- Welcome to 60 Tennessee Avenue, a stunning historical residence nestled in a prestigious neighborhood where history meets modern comfort in a coveted lakeside community. Just a stone’s throw from the picturesque Lake Erie, this home is surrounded by charming tree-lined streets and bespoke residences. Perched on a gentle hill, it offers breathtaking views. As you stroll up the flagstone pathway, you’re welcomed into an inviting foyer that leads to a spacious living room, complete with a cozy gas fireplace perfect for chilly evenings. The open-plan living area flows seamlessly into a formal dining room and a bright, airy kitchen. At the back of the house, a serene sunroom provides a peaceful retreat to savor a book or enjoy a glass of wine while marveling at the lush, multi-tiered backyard. Ascend to the third level to find a grand master suite featuring an ensuite with a three-piece shower. The second level offers two additional bedrooms and a luxurious bathroom with a jetted tub. The lower level houses a generous mudroom with access to the garage and backyard, accompanied by a convenient three-piece bath. The basement expands into a cozy recreational room, an additional bedroom, and a walkthrough office. The backyard is your personal haven, with multiple tiers for hosting gatherings, including an upper deck with a covered patio, a mid-level with a gazebo and wood-burning fireplace, and a lower level of lush green space. With new siding completed in May 2024, this historical gem is ready to welcome you home. (id:39198)
- Additional media
- https://www.youtube.com/watch?v=Ex11gq7ADlg
- Property taxes
- $4,960.00 per year / $413.33 per month
- Basement
- Finished, Full
- Year build
- 1953
- Type
- Single Family
- Bedrooms
- 3 + 1
- Bathrooms
- 3
- Parking spots
- 5 Total
- Floor
- -
- Balcony
- -
- Pool
- -
- External material
- Vinyl siding | Brick Veneer
- Roof type
- -
- Lot frontage
- -
- Lot depth
- -
- Heating
- Forced air, Natural gas
- Fire place(s)
- 1
- Lower level
- Mud room
- 7'0'' x 6'0''
- 3pc Bathroom
- 0’0” x 0’0”
- Basement
- Bedroom
- 8'0'' x 9'0''
- Office
- 12'0'' x 10'6''
- Recreation room
- 21'0'' x 13'0''
- Third level
- 3pc Bathroom
- 0’0” x 0’0”
- Bedroom
- 16'6'' x 14'2''
- Second level
- 3pc Bathroom
- 0’0” x 0’0”
- Bedroom
- 11'0'' x 10'0''
- Bedroom
- 15'0'' x 13'4''
- Main level
- Sunroom
- 9'7'' x 8'9''
- Dining room
- 12'0'' x 11'6''
- Kitchen
- 11'6'' x 10'5''
- Living room
- 24'0'' x 14'0''
Listing Brokerage
- MLS® Listing
- 40640599
- Brokerage
- CENTURY 21 HERITAGE HOUSE LTD, BROKERAGE
Similar homes for sale
These homes have similar price range, details and proximity to 60 TENNESSEE
