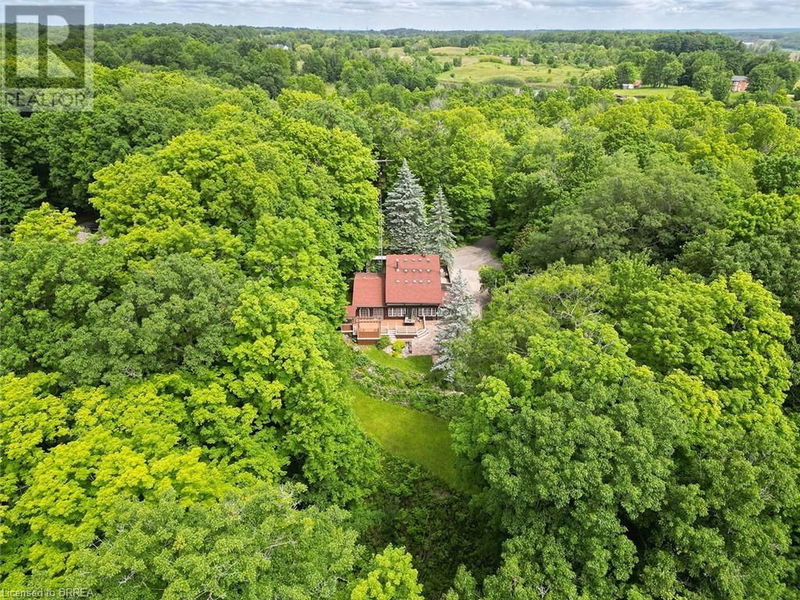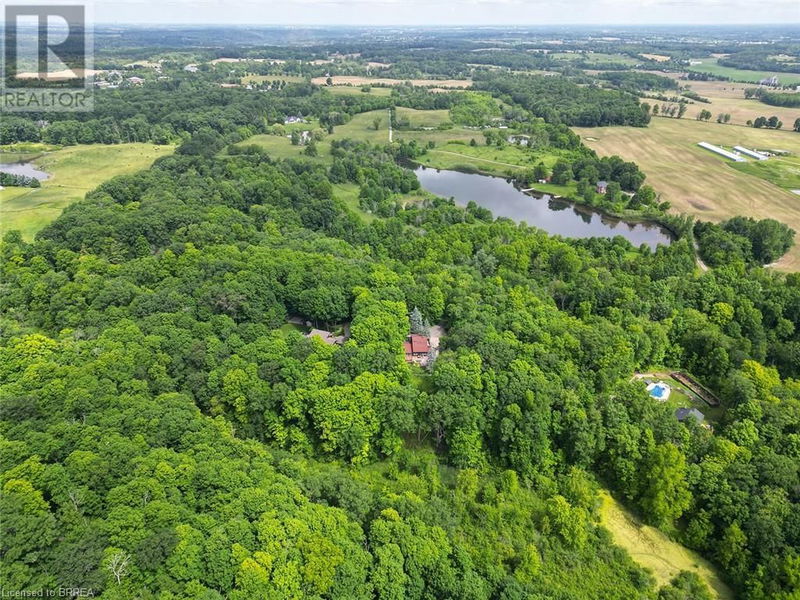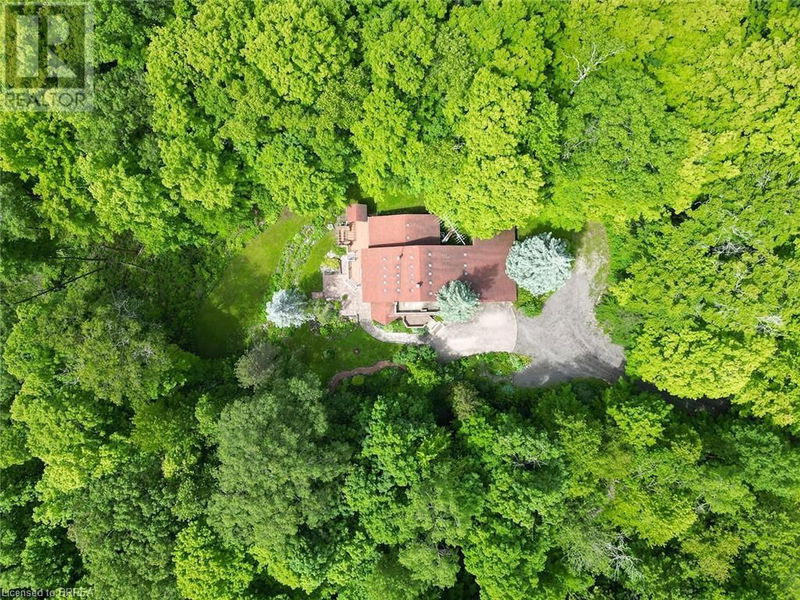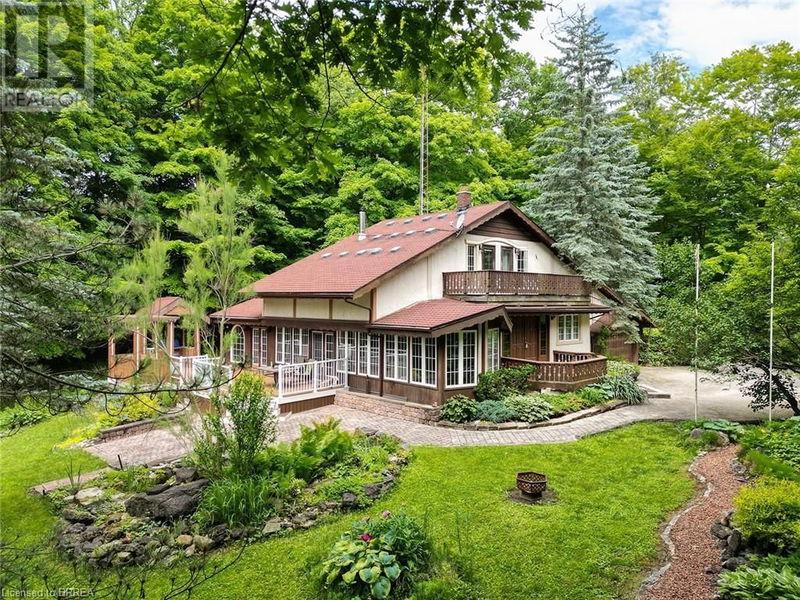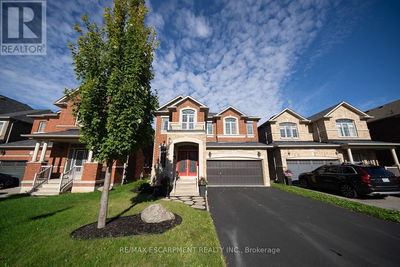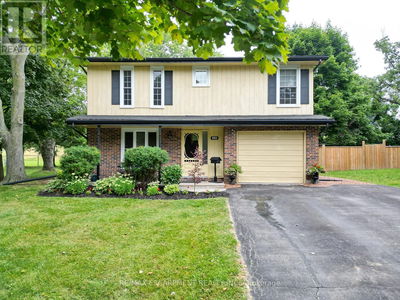226 MCLEAN SCHOOL
2112 - NE Rural | St. George
$1,199,900.00
Listed about 1 month ago
- 4 bed
- 3 bath
- 1,761 sqft
- 12 parking
- Single Family
Property history
- Now
- Listed on Sep 5, 2024
Listed for $1,199,900.00
34 days on market
Location & area
Schools nearby
Home Details
- Description
- Nestled on a serene hilltop, this charming four-bedroom, three-bathroom European chalet-style home offers breathtaking views of the beautiful rear forest and tranquil pond/lake. With its cottage-like ambiance, this split-level home, with 4 generously sized bedrooms and 3 full bathrooms, sits on nearly 3 acres of land and provides ample living space and many amenities. Wonderful kitchen with oak cabinetry, built -in appliances and a large island, making it a very functional space for your family. The master bedroom is located away from the other bedrooms, and offers an ensuite bathroom and plenty of walk-in storage space. As well as a sauna. The home is conveniently located just a few minutes away from Cambridge, Brantford, and major highways. Breathe some new life into this charming home with an unbeatable lot, perfect for those seeking a peaceful retreat. (id:39198)
- Additional media
- https://youtu.be/yPLisARPYYg?si=x-yz-uteh2oxQkCx
- Property taxes
- $4,694.35 per year / $391.20 per month
- Basement
- Partially finished, Full
- Year build
- -
- Type
- Single Family
- Bedrooms
- 4
- Bathrooms
- 3
- Parking spots
- 12 Total
- Floor
- -
- Balcony
- -
- Pool
- -
- External material
- Wood | Stucco | Vinyl siding
- Roof type
- -
- Lot frontage
- -
- Lot depth
- -
- Heating
- Baseboard heaters, Forced air, Electric
- Fire place(s)
- -
- Lower level
- Other
- 12'9'' x 13'0''
- Utility room
- 14'4'' x 17'4''
- Utility room
- 19'10'' x 20'4''
- Recreation room
- 11'0'' x 22'2''
- Third level
- Office
- 7'7'' x 7'8''
- Other
- 5'8'' x 23'5''
- 4pc Bathroom
- 0’0” x 0’0”
- Bedroom
- 10'10'' x 11'1''
- Bedroom
- 11'1'' x 12'0''
- Bedroom
- 8'9'' x 13'1''
- Main level
- 3pc Bathroom
- 0’0” x 0’0”
- Laundry room
- 7'2'' x 9'8''
- Eat in kitchen
- 14'0'' x 17'10''
- Den
- 13'5'' x 33'3''
- Foyer
- 11'0'' x 29'0''
- Second level
- Sauna
- 5'4'' x 8'7''
- Other
- 6'10'' x 8'4''
- Other
- 4'10'' x 14'9''
- Full bathroom
- 0’0” x 0’0”
- Primary Bedroom
- 13'9'' x 12'0''
Listing Brokerage
- MLS® Listing
- 40641737
- Brokerage
- Re/Max Twin City Realty Inc
Similar homes for sale
These homes have similar price range, details and proximity to 226 MCLEAN SCHOOL
