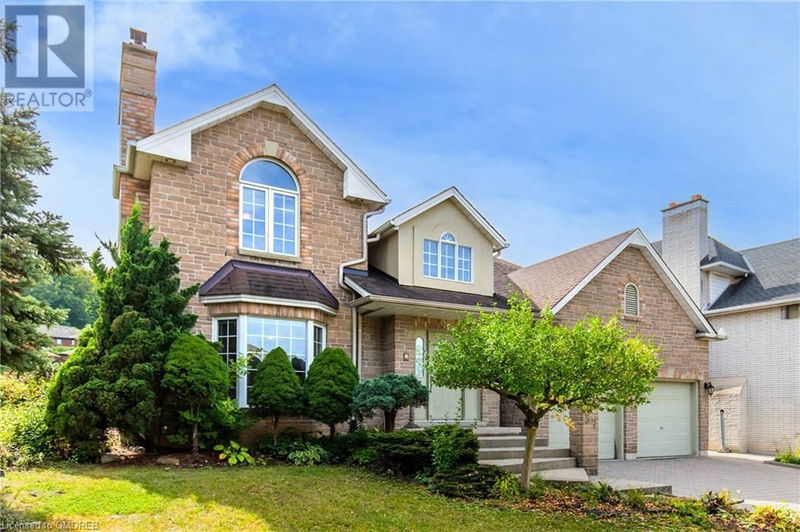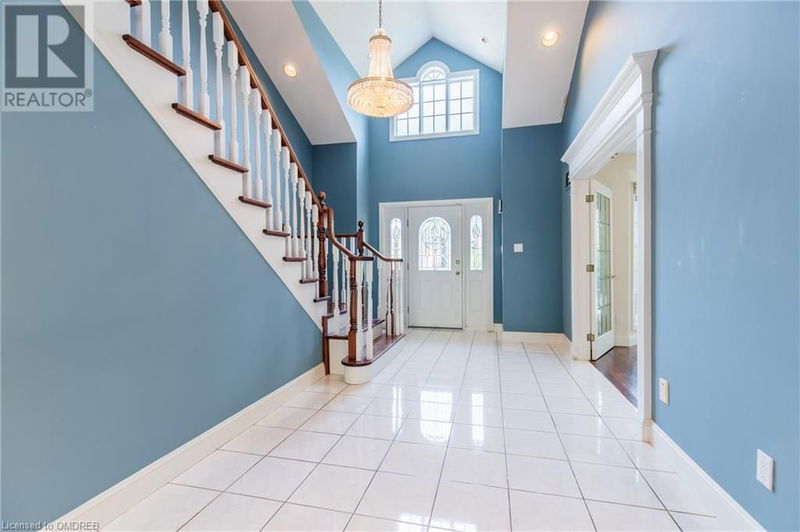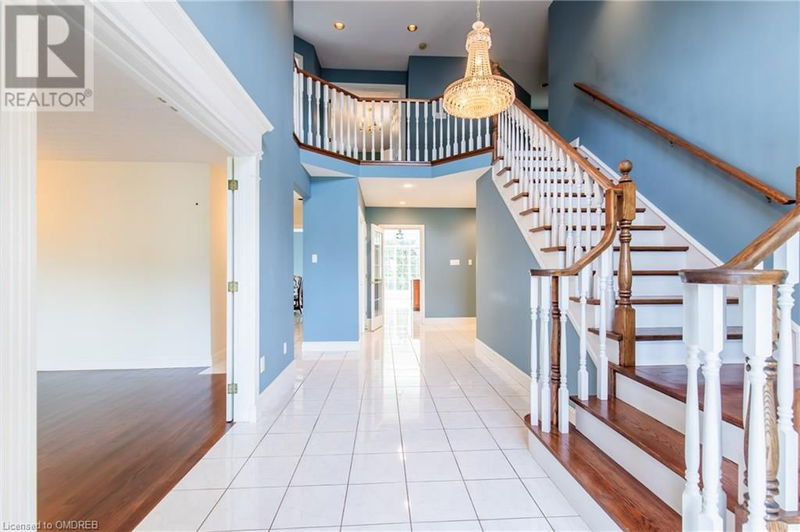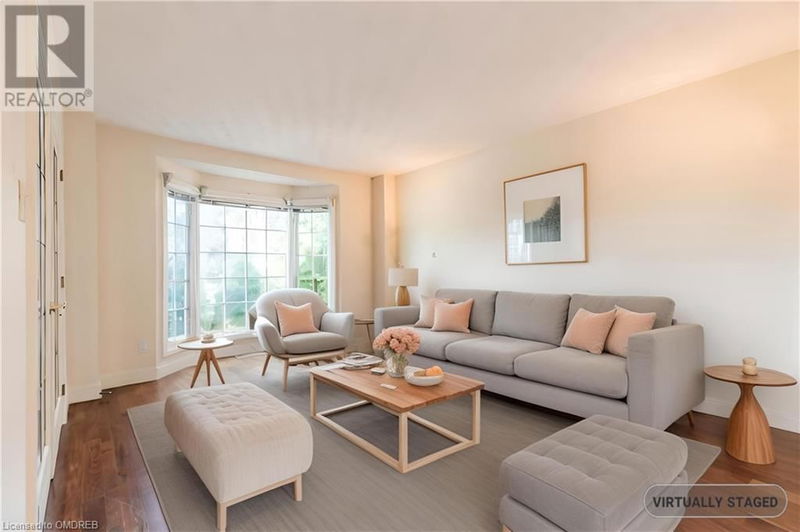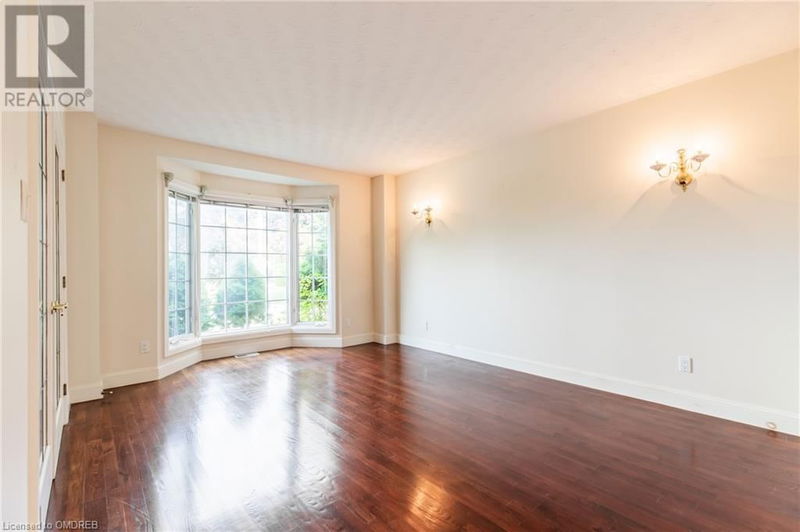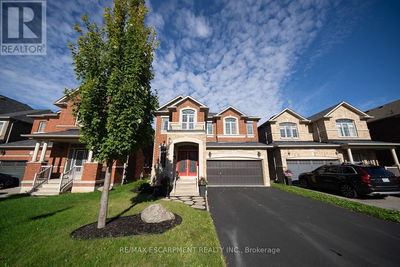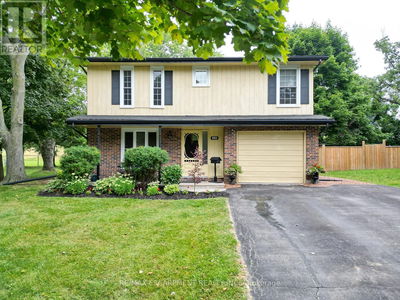57 ORR
517 - Highway Valley/Dewitt | Stoney Creek
$1,399,900.00
Listed 11 days ago
- 4 bed
- 3 bath
- 3,351 sqft
- 6 parking
- Single Family
Property history
- Now
- Listed on Sep 28, 2024
Listed for $1,399,900.00
11 days on market
Location & area
Schools nearby
Home Details
- Description
- Welcome to 57 Orr Crescent! This custom-built 4 Bedroom, 3 Bathroom family home is located in a beautiful enclave on the Stoney Creek Plateau nestled just under the Niagara Escarpment with spectacular views of the lake. On the main level are a grand foyer with high ceilings, separate living room, dining room, family room with fireplace, office, and bright eat-in kitchen with large windows overlooking the backyard. On this level are also a powder room and convenient laundry. On the upper lever are a spacious Primary Suite with walk-in closet and 4-piece en-suite with jetted bathtub; 3 more good sized bedrooms and a shared 5-piece bath, also with jetted bathtub. Large basement awaiting your finishing touches. Unique wine cellar located under the garage, perfect for bringing out the wine-maker in you. 2 car garage and 4 car driveway. This is a great property in a wonderful location, close to parks, trails, shops, restaurants and the many wineries of Niagara Wine Country. Easy access to QEW. Don’t miss out! (id:39198)
- Additional media
- https://youtu.be/SCEV4snuOc0
- Property taxes
- $7,946.89 per year / $662.24 per month
- Basement
- Unfinished, Full
- Year build
- -
- Type
- Single Family
- Bedrooms
- 4
- Bathrooms
- 3
- Parking spots
- 6 Total
- Floor
- -
- Balcony
- -
- Pool
- -
- External material
- Brick | Stone
- Roof type
- -
- Lot frontage
- -
- Lot depth
- -
- Heating
- Forced air
- Fire place(s)
- 2
- Second level
- 5pc Bathroom
- 10'4'' x 11'2''
- Bedroom
- 10'10'' x 11'9''
- Bedroom
- 11'7'' x 14'6''
- Bedroom
- 11'11'' x 13'1''
- Full bathroom
- 9'1'' x 11'1''
- Primary Bedroom
- 16'11'' x 17'7''
- Main level
- Laundry room
- 7'4'' x 7'6''
- 2pc Bathroom
- 3'9'' x 5'11''
- Office
- 9'7'' x 9'11''
- Living room
- 11'11'' x 14'10''
- Family room
- 15'5'' x 16'11''
- Dining room
- 11'6'' x 15'6''
- Kitchen
- 12'5'' x 21'12''
Listing Brokerage
- MLS® Listing
- 40643073
- Brokerage
- Royal LePage Real Estate Services Ltd., Brokerage
Similar homes for sale
These homes have similar price range, details and proximity to 57 ORR
