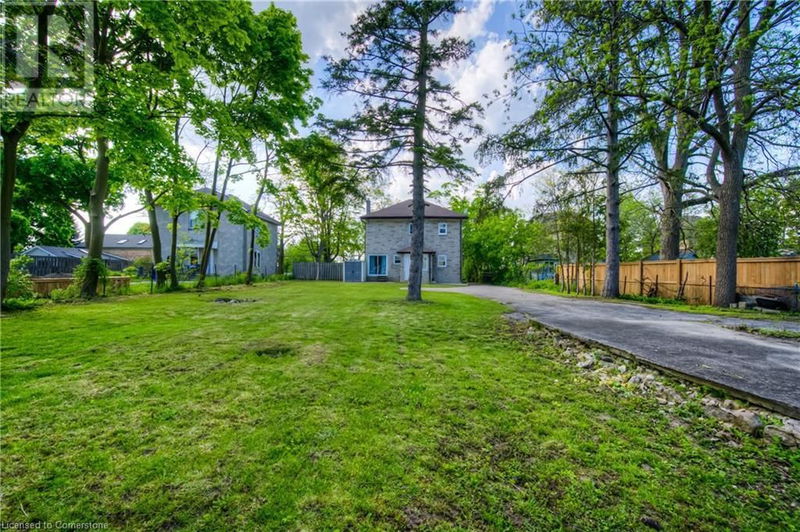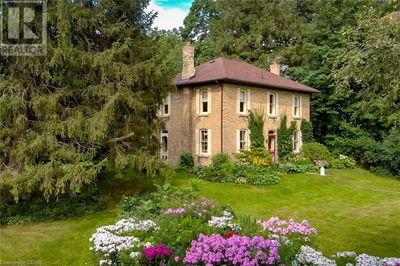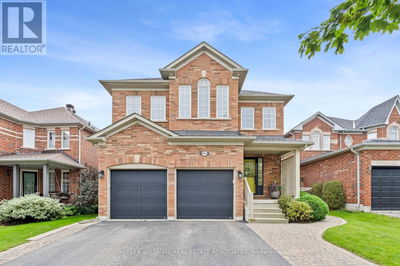332 QUEEN
40 - Centennial | Cambridge
$799,900.00
Listed 28 days ago
- 4 bed
- 2 bath
- 1,941 sqft
- 6 parking
- Single Family
Property history
- Now
- Listed on Sep 10, 2024
Listed for $799,900.00
28 days on market
Location & area
Schools nearby
Home Details
- Description
- Make your OASIS!! Multiple Opportunities! Single Family home with In-Law suite. Possible Development. Currently this classic, well maintained 2 storey, is being used as a legal nonconforming duplex. Each unit with separate entrance, 2 bedrooms, full bath, good sized living room and eat in kitchen. 5 appliances along with individual hydro and water meters. Both units have in suite laundry facilities. Access to upper unit from main level great room currently blocked off. Each unit has a patio area, shed and individual driveway with own large parking area. Mainly newer windows and a newer furnace 2023. Roof 6-7 yrs. The huge approx. 68'x299', almost half acre (0.44) lightly treed and partially fenced lot at rear will open your mind to the possibilities of a personal oasis, an accessory unit, garage, hobby shop, pool, horseshoe pits, vegetable gardens etc... Great location for access to 401, Guelph and the Kitchener Waterloo area. Nearby nature trails, schools, and the Speed River. Enjoy a tree lined sunset from the front view. Check with the City of Cambridge for all the possible development opportunities that this huge lot could offer. Immediate possession available on main floor with basement. Upper unit tenant occupied on mo-mo basis. (id:39198)
- Additional media
- -
- Property taxes
- $4,633.72 per year / $386.14 per month
- Basement
- Unfinished, Full
- Year build
- -
- Type
- Single Family
- Bedrooms
- 4
- Bathrooms
- 2
- Parking spots
- 6 Total
- Floor
- -
- Balcony
- -
- Pool
- -
- External material
- Stucco
- Roof type
- -
- Lot frontage
- -
- Lot depth
- -
- Heating
- Forced air, Natural gas
- Fire place(s)
- -
- Basement
- Other
- 0’0” x 0’0”
- Workshop
- 8'0'' x 25'0''
- Laundry room
- 6'0'' x 10'0''
- Second level
- 3pc Bathroom
- 4'11'' x 7'0''
- Bedroom
- 10'1'' x 12'1''
- Primary Bedroom
- 10'2'' x 12'3''
- Den
- 6'0'' x 6'0''
- Living room/Dining room
- 10'9'' x 16'9''
- Kitchen
- 10'9'' x 13'9''
- Main level
- 4pc Bathroom
- 8'0'' x 25'0''
- Bedroom
- 7'10'' x 11'4''
- Primary Bedroom
- 12'10'' x 13'4''
- Kitchen
- 10'10'' x 14'2''
- Living room
- 10'10'' x 16'10''
Listing Brokerage
- MLS® Listing
- 40644954
- Brokerage
- RE/MAX TWIN CITY REALTY INC., BROKERAGE
Similar homes for sale
These homes have similar price range, details and proximity to 332 QUEEN









