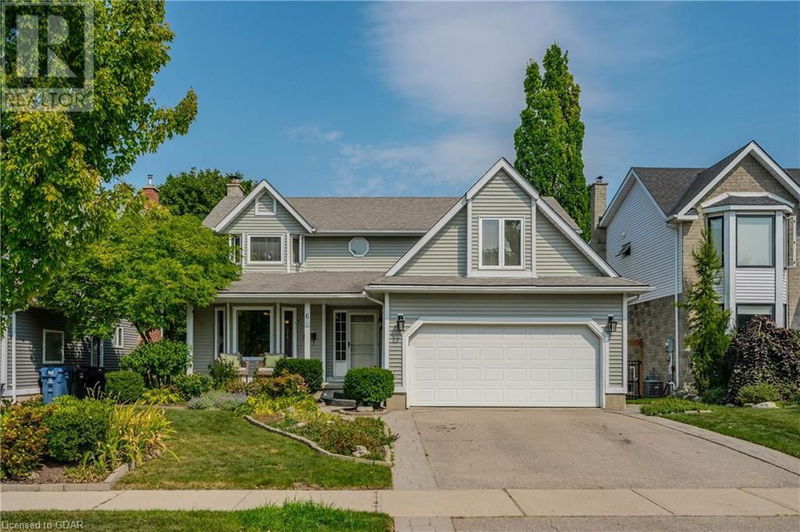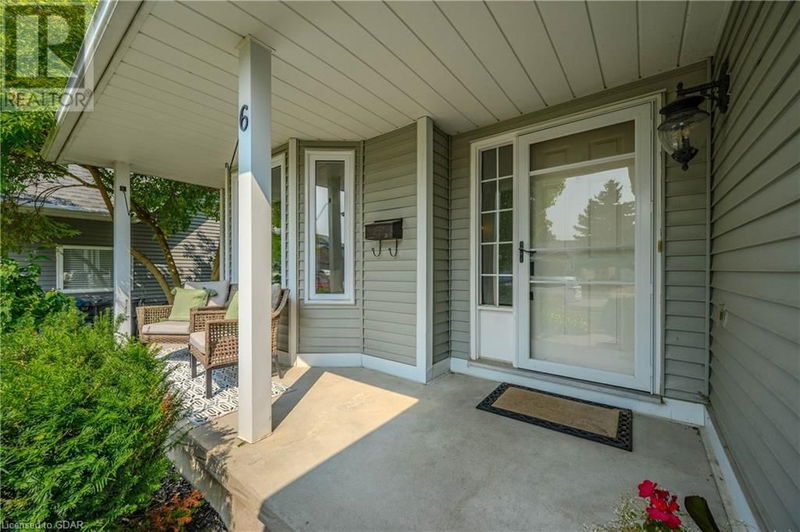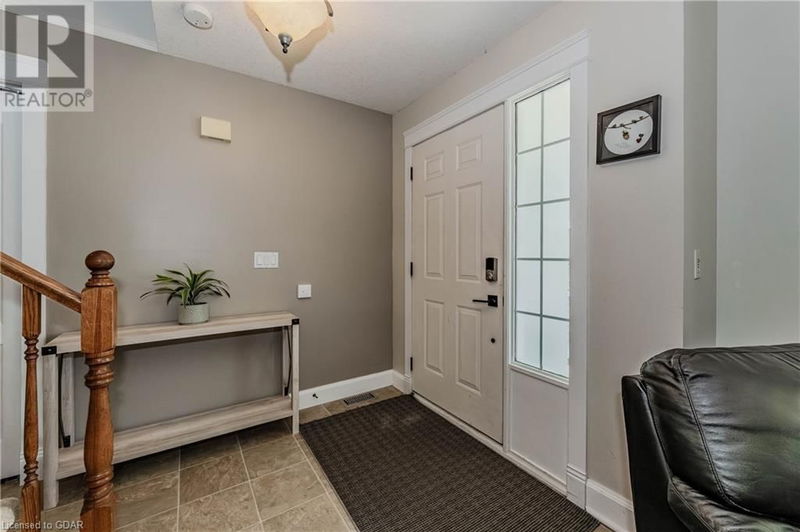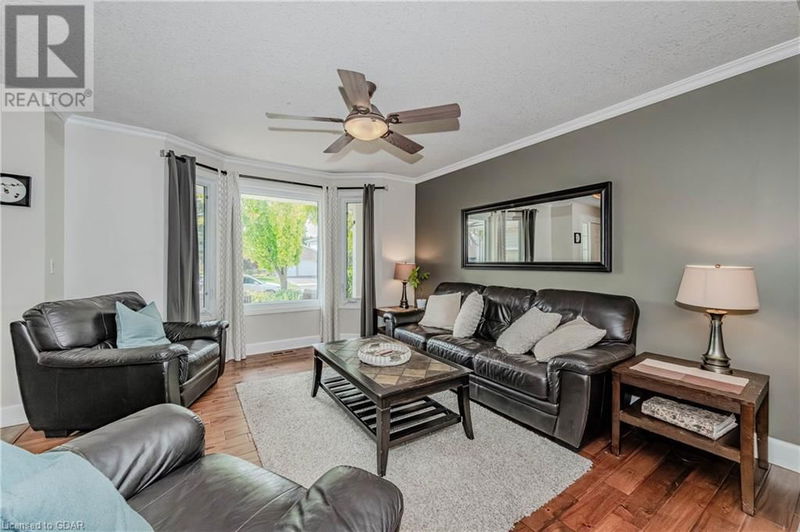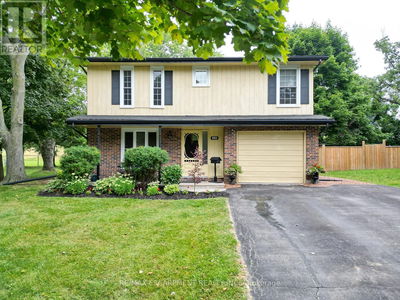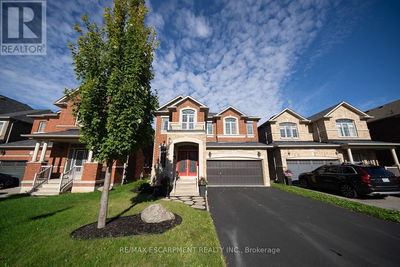6 CRANBERRY
8 - Willow West/Sugarbush/West Acres | Guelph
$1,199,999.00
Listed 21 days ago
- 4 bed
- 3 bath
- 2,200 sqft
- 2 parking
- Single Family
Property history
- Now
- Listed on Sep 15, 2024
Listed for $1,199,999.00
21 days on market
Location & area
Schools nearby
Home Details
- Description
- Welcome to this charming home that is tucked away in a Quiet cul-de-dac, walking distance to St. Francis and Taylor Evans. Additionally this family oriented community is conveniently located close to several amenities (west end community centre, Costco, LCBO, Zehrs.....). This property boasts 3+ generous sized bedrooms, a large primary suite with a large walk-in closet. The functional open concept living offers updated hardwood flooring, updated windows, and updated fixtures. The Kitchen with ample counter space, bonus: large pantry and breakfast bar. Continuing with main floor laundry, main floor office/bedroom, sunken family room with cozy fireplace, spacious dining room with sliding doors to enjoy the views of the expansive backyard and easy access to the deck and hot tub. Featuring a backyard Oasis that is low maintenance with a generous 32x18 in-ground POOL (salt), Hot Tub, Gazebo, shed and perennial gardens. Whether hosting family or entertaining guests or just enjoying your very own outdoor sanctuary. (id:39198)
- Additional media
- https://youriguide.com/6_cranberry_ct_guelph_on/
- Property taxes
- $7,194.00 per year / $599.50 per month
- Basement
- Partially finished, Full
- Year build
- 1993
- Type
- Single Family
- Bedrooms
- 4
- Bathrooms
- 3
- Parking spots
- 2 Total
- Floor
- -
- Balcony
- -
- Pool
- Inground pool
- External material
- Concrete | Vinyl siding
- Roof type
- -
- Lot frontage
- -
- Lot depth
- -
- Heating
- Forced air, Natural gas
- Fire place(s)
- -
- Basement
- Utility room
- 18'2'' x 11'11''
- Storage
- 12'9'' x 8'5''
- Recreation room
- 21'2'' x 21'9''
- Den
- 12'0'' x 11'11''
- Second level
- Other
- 6'7'' x 8'9''
- Primary Bedroom
- 17'9'' x 12'6''
- Bedroom
- 18'5'' x 11'7''
- Bedroom
- 12'9'' x 9'2''
- Bedroom
- 9'0'' x 12'8''
- 5pc Bathroom
- 10'4'' x 14'3''
- 4pc Bathroom
- 10'4'' x 6'1''
- Main level
- Other
- 10'1'' x 7'7''
- Living room
- 13'10'' x 12'11''
- Laundry room
- 6' x 6'10''
- Kitchen
- 15'2'' x 10'4''
- Family room
- 17'7'' x 12'6''
- Dining room
- 13'7'' x 9'5''
- 2pc Bathroom
- 5'11'' x 6'7''
Listing Brokerage
- MLS® Listing
- 40645161
- Brokerage
- Realty Executives Edge Inc
Similar homes for sale
These homes have similar price range, details and proximity to 6 CRANBERRY
