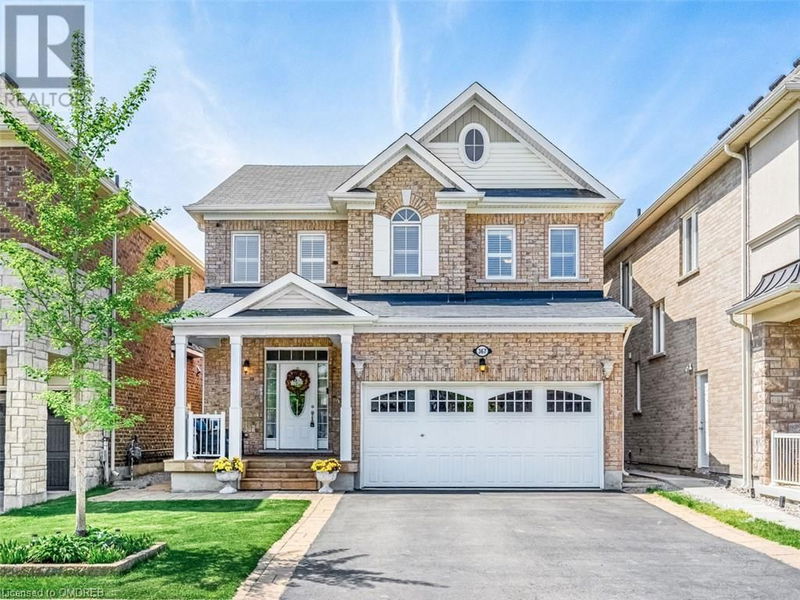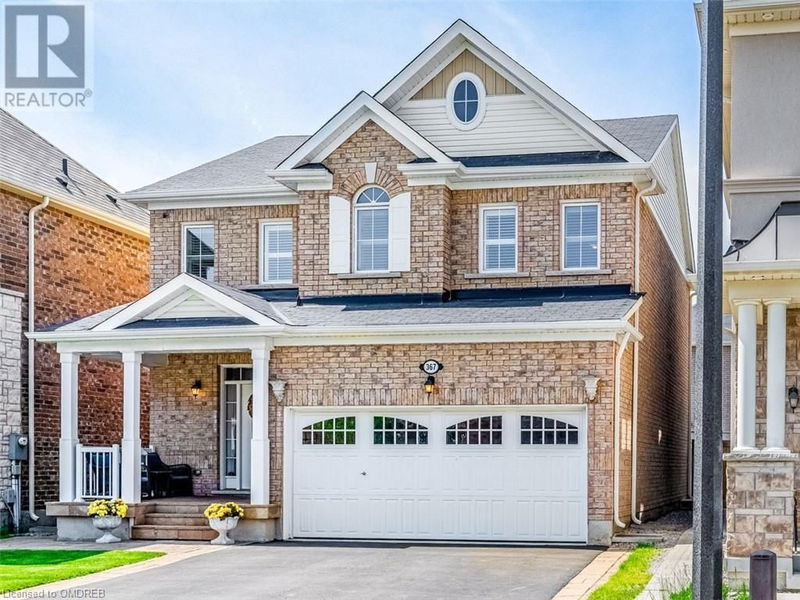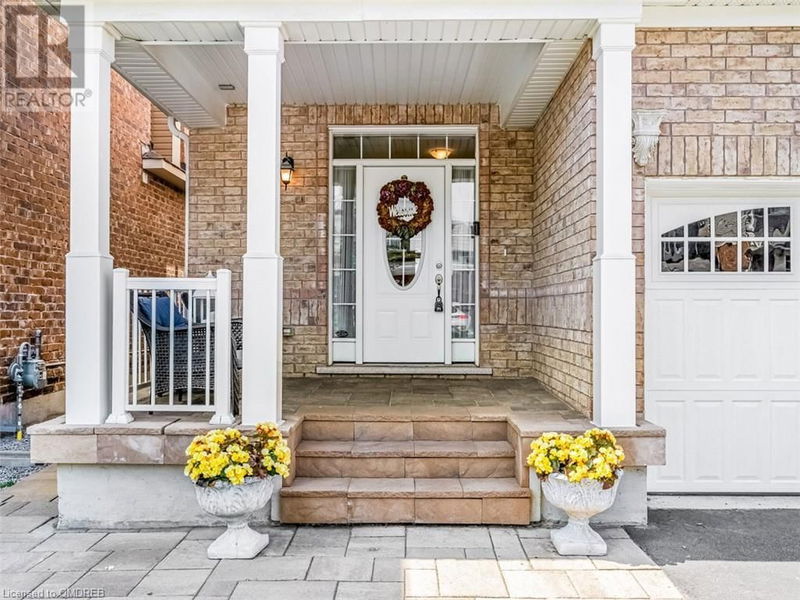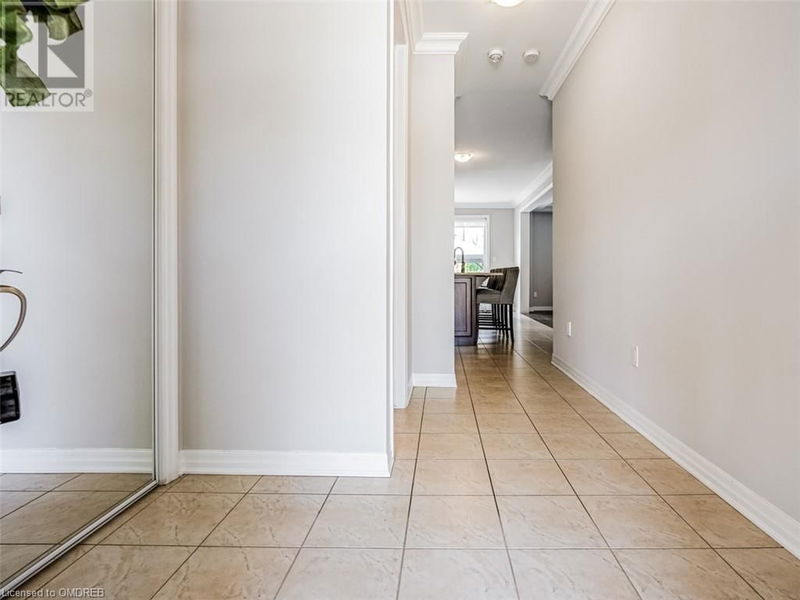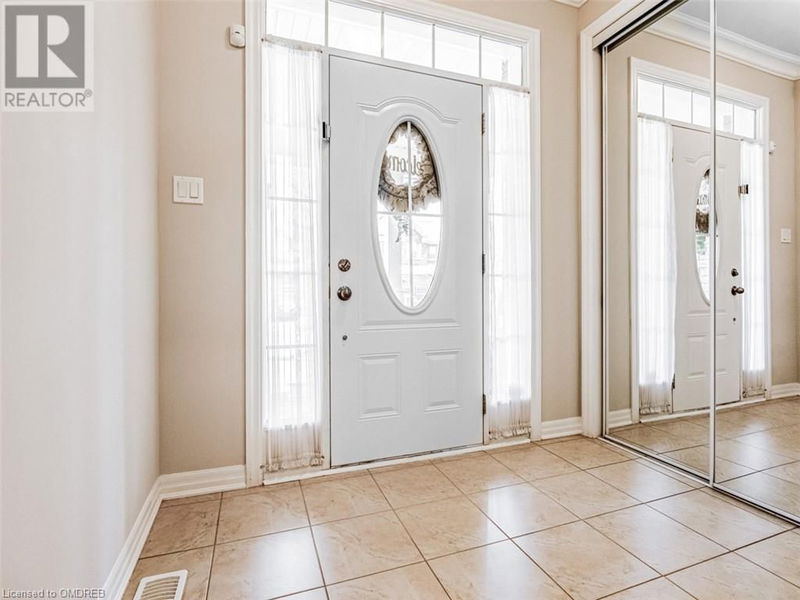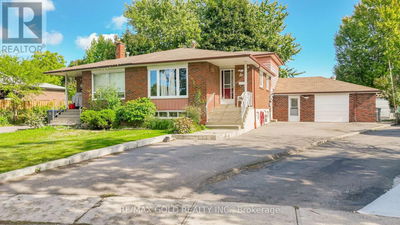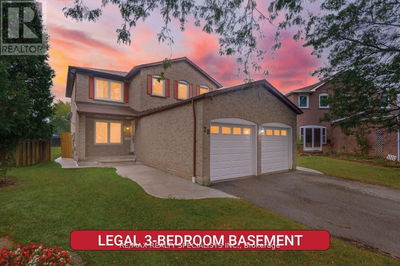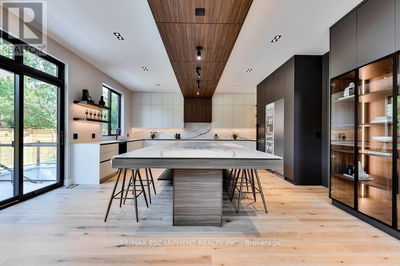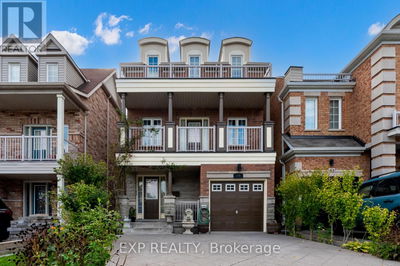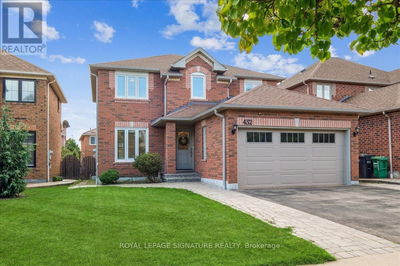367 EMMETT
1032 - FO Ford | Milton
$1,268,000.00
Listed 23 days ago
- 4 bed
- 4 bath
- 2,005 sqft
- 4 parking
- Single Family
Property history
- Now
- Listed on Sep 18, 2024
Listed for $1,268,000.00
23 days on market
Location & area
Schools nearby
Home Details
- Description
- Nestled In The Esteemed Neighbourhood Of Ford, This Executive Mattamy Home Is A Showcase Of Sophistication. Builder Upgrades Include 9-foot Flat Ceilings, An Oak Staircase, And Granite Kitchen Counters. The Spacious Main Level Features A Charming Powder Room, A Tastefully Appointed Kitchen With A Breakfast Bar, And A Specious Great Room Opening To The Beautifully Landscaped Backyard. A Finished Basement Offers Versatile Living Options With A Separate Entrance Through The Garage. Ascending To The Upper Level Reveals A Laundry Room & Four Generously Proportioned Bedrooms. Among Them, One Currently Serves As A Loft Area, Convertible To A Bedroom Upon Request. The Master Suite Is A Sanctuary Of Luxury With A Walk-in Closet And A Private Ensuite. Outside, A Striking Brick Exterior, Absence Of A Sidewalk, And A Two-car Driveway Leading To A Spacious Garage Elevate The Home's Curb Appeal. Oversized Doors, Expansive Windows, And Meticulous Attention To Detail In Builder Upgrades Further Enhance Its Allure.With Its Harmonious Fusion Of Upscale Living & Timeless Elegance, This Home Is An Embodiment Of Refined Living. Convenient Access From The Ground Floor Foyer To The Garage And Ample Storage Space Completes The Picture Of A Well Designed Residence. (id:39198)
- Additional media
- https://www.houssmax.ca/vtour/h9817832
- Property taxes
- $4,541.39 per year / $378.45 per month
- Basement
- Finished, Full
- Year build
- -
- Type
- Single Family
- Bedrooms
- 4 + 1
- Bathrooms
- 4
- Parking spots
- 4 Total
- Floor
- -
- Balcony
- -
- Pool
- -
- External material
- Brick
- Roof type
- -
- Lot frontage
- -
- Lot depth
- -
- Heating
- Forced air, Natural gas
- Fire place(s)
- -
- Second level
- Bedroom
- 12'2'' x 14'4''
- 5pc Bathroom
- 0’0” x 0’0”
- 4pc Bathroom
- 0’0” x 0’0”
- Laundry room
- 5' x 6'
- Bedroom
- 11'6'' x 10'0''
- Bedroom
- 10'1'' x 11'0''
- Primary Bedroom
- 12'1'' x 16'7''
- Basement
- 4pc Bathroom
- 0’0” x 0’0”
- Bedroom
- 11'5'' x 10'5''
- Recreation room
- 17' x 14'
- Main level
- 3pc Bathroom
- 0’0” x 0’0”
- Family room
- 14'0'' x 15'0''
- Dining room
- 10'6'' x 12'4''
- Kitchen
- 12'4'' x 13'4''
- Foyer
- 5'0'' x 7'0''
Listing Brokerage
- MLS® Listing
- 40649031
- Brokerage
- RE/MAX Escarpment Realty Inc., Brokerage
Similar homes for sale
These homes have similar price range, details and proximity to 367 EMMETT
