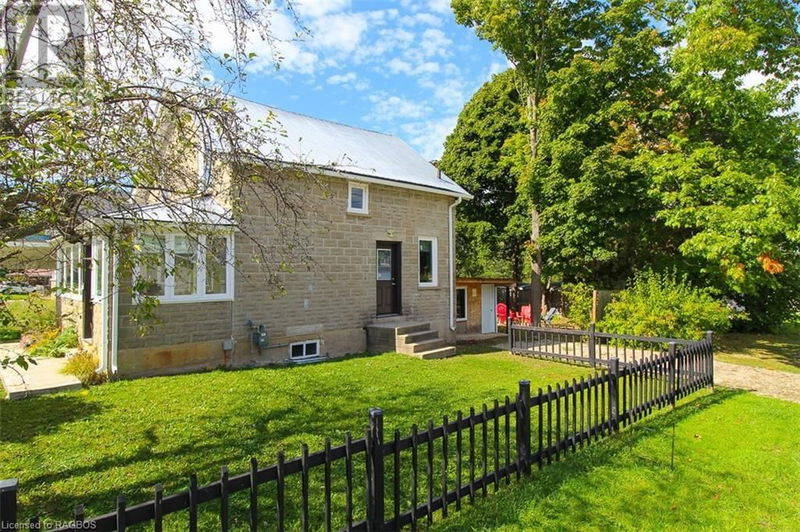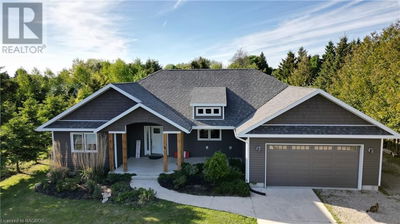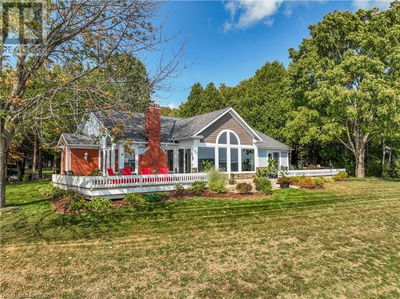514 FRANK
South Bruce Peninsula | South Bruce Peninsula
$465,900.00
Listed 11 days ago
- 3 bed
- 2 bath
- 1,008 sqft
- 2 parking
- Single Family
Property history
- Now
- Listed on Sep 27, 2024
Listed for $465,900.00
11 days on market
Location & area
Schools nearby
Home Details
- Description
- Charming Century Home at 514 Frank St, Wiarton, Ontario. This beautifully remodeled 1.5-story century home is nestled on a desirable corner lot in the heart of Wiarton, offering a perfect blend of historical charm and modern comforts. Located just a short stroll from the scenic Bluewater Park, this 3-bedroom, 2-bathroom home is ideal for a starter family looking to settle in a welcoming community. The interior has been completely renovated, featuring contemporary finishes while maintaining the character of the home. The main floor boasts a spacious living area, a fully updated kitchen with modern appliances, and a cozy dining area perfect for family gatherings. The bedrooms are generously sized, offering ample space for relaxation, and the bathrooms have been updated with sleek fixtures and finishes. Outdoors, the corner lot provides plenty of space for kids to play or for future landscaping projects, and the proximity to local amenities makes this an ideal location for growing families. With its combination of old-world charm and modern updates, this home offers the perfect balance for today’s homeowners. Don’t miss the opportunity to own this charming, move-in-ready home in a prime location! (id:39198)
- Additional media
- https://click.pstmrk.it/3s/properties.digitalvideolistings.com%2Fsites%2F514-frank-st-wiarton-on-n0h-2t0-11911270%2Fbranded/cUpU/rk24AQ/AQ/3e4cec31-d893-4c41-9374-aa39b6727162/2/geu-lxbciG
- Property taxes
- $1,611.00 per year / $134.25 per month
- Basement
- Unfinished, Full
- Year build
- -
- Type
- Single Family
- Bedrooms
- 3
- Bathrooms
- 2
- Parking spots
- 2 Total
- Floor
- -
- Balcony
- -
- Pool
- -
- External material
- Concrete | Stone
- Roof type
- -
- Lot frontage
- -
- Lot depth
- -
- Heating
- Forced air, Natural gas
- Fire place(s)
- -
- Second level
- 4pc Bathroom
- 6'7'' x 9'9''
- Bedroom
- 8'0'' x 8'0''
- Bedroom
- 11'1'' x 10'6''
- Primary Bedroom
- 10'11'' x 10'6''
- Main level
- 4pc Bathroom
- 5'10'' x 5'2''
- Kitchen
- 9'0'' x 10'0''
- Living room/Dining room
- 9'5'' x 22'4''
Listing Brokerage
- MLS® Listing
- 40650761
- Brokerage
- SUTTON-SOUND REALTY INC. Brokerage (Wiarton)
Similar homes for sale
These homes have similar price range, details and proximity to 514 FRANK









