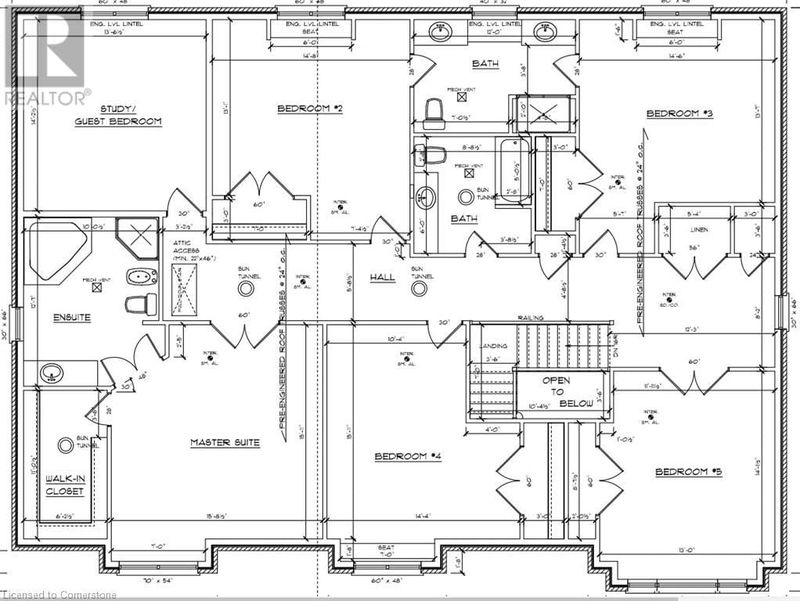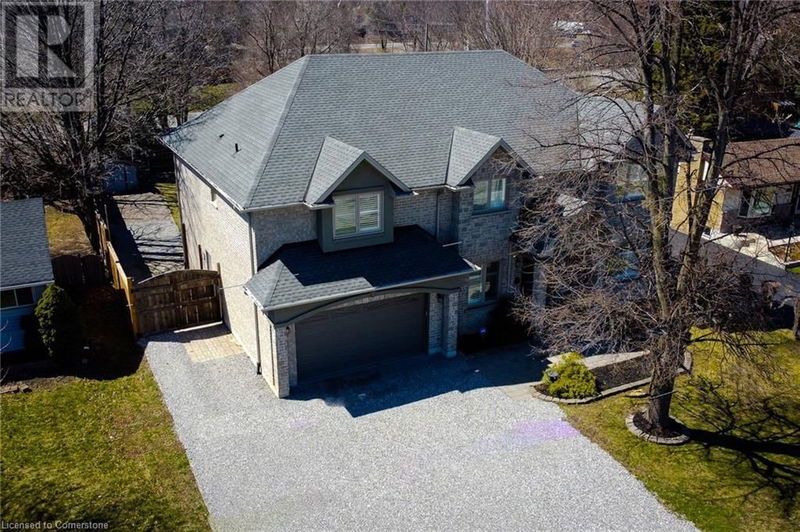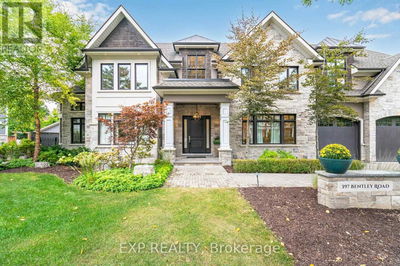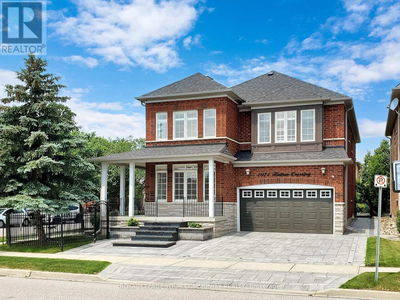17 MILLER
425 - Dancaster/Nakoma/Maple Lane | Ancaster
$1,999,988.00
Listed 13 days ago
- 7 bed
- 4 bath
- 4,200 sqft
- 9 parking
- Single Family
Property history
- Now
- Listed on Sep 23, 2024
Listed for $1,999,988.00
13 days on market
- Sep 17, 2024
- 19 days ago
Terminated
Listed for $2,088,000.00 • on market
Location & area
Schools nearby
Home Details
- Description
- Nestled within one of the most coveted neighbourhoods in the country, awaits a masterpiece of unparalled luxury. This custom-built home, boasting an impressive 4,200 square feet, exemplifies timeless elegance and superior craftmanship. Adorned with an all-brick exterior, it stands as a testament to enduring quality. Upon entry, be; greeted by the warmth of hardwood floors and the grandeur of oak stairs embellished with custom spindles. The expansive main floor beckons with a double-island chef's kitchen, an entertainer's dream adorned with built-in appliances, extended cabinetry, walk-in pantry and cascading pot lights. Rare main floor in-law set-up with easy access to full bath w/a custom walk-in shower. French doors open to reveal a captivating yard, complete with a shimmering swimming pool, promising endless hours of relaxation and entertainment. Ascend to the master retreat, where double French doors lead to a lavishly appointed ensuite, offering a sanctuary of tranquility. Meanwhile, the vast basement with separate entrance presents boundless opportunities for customization, awaiting your personal touch to transform it to a bespoke haven. Ideally situated amidst Canada's premier golf courses and surrounded by an array of amenities including esteemed schools, verdant parks, scenic trails, and convenient shopping, this home offers the epitome of refined living. Seize the opportunity to experience this extraordinary residence firsthand. Schedule your private showing today. (id:39198)
- Additional media
- -
- Property taxes
- $14,138.78 per year / $1,178.23 per month
- Basement
- Unfinished, Full
- Year build
- 2015
- Type
- Single Family
- Bedrooms
- 7
- Bathrooms
- 4
- Parking spots
- 9 Total
- Floor
- -
- Balcony
- -
- Pool
- -
- External material
- Concrete | Brick
- Roof type
- -
- Lot frontage
- -
- Lot depth
- -
- Heating
- Forced air, Natural gas
- Fire place(s)
- 1
- Second level
- Bedroom
- 14'4'' x 17'3''
- Den
- 12'3'' x 8'9''
- Bedroom
- 14'2'' x 15'8''
- Bedroom
- 13'1'' x 15'8''
- 5pc Bathroom
- 0’0” x 0’0”
- 3pc Bathroom
- 0’0” x 0’0”
- 3pc Bathroom
- 0’0” x 0’0”
- Bedroom
- 14'6'' x 16'3''
- Bedroom
- 13'4'' x 12'0''
- Primary Bedroom
- 15'3'' x 17'6''
- Basement
- Cold room
- 9' x 5'
- Cold room
- 28' x 11'
- Recreation room
- 43' x 58'
- Main level
- Bedroom
- 13'0'' x 11'0''
- Mud room
- 0’0” x 0’0”
- 3pc Bathroom
- 0’0” x 0’0”
- Family room
- 19'9'' x 13'9''
- Eat in kitchen
- 23'4'' x 16'9''
- Living room
- 22'9'' x 13'2''
- Dining room
- 26'0'' x 12'4''
Listing Brokerage
- MLS® Listing
- 40651437
- Brokerage
- Homelife Professionals Realty Inc.
Similar homes for sale
These homes have similar price range, details and proximity to 17 MILLER









