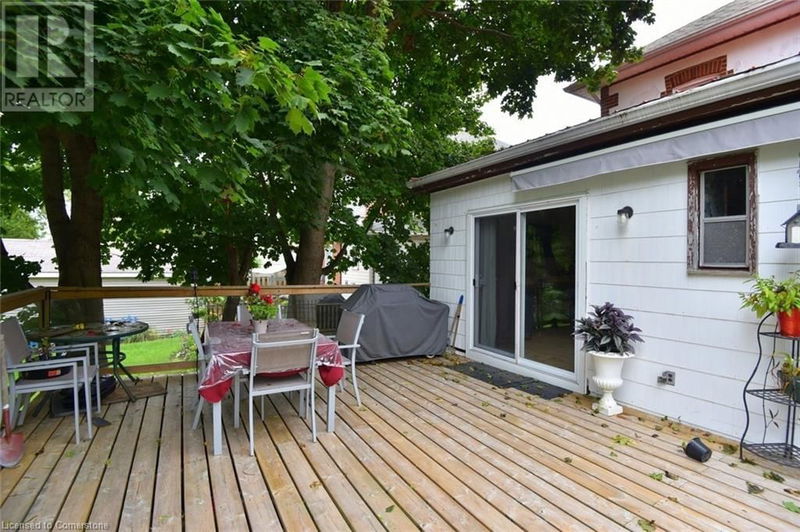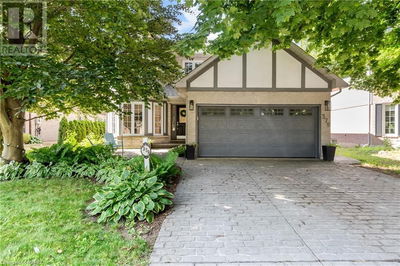89 MAIN
Hagersville | Hagersville
$519,000.00
Listed 11 days ago
- 4 bed
- 2 bath
- 2,003 sqft
- 8 parking
- Single Family
Property history
- Now
- Listed on Sep 26, 2024
Listed for $519,000.00
11 days on market
Location & area
Schools nearby
Home Details
- Description
- Located on Main Street in Hagersville, this stunning 2000+ square foot brick home is filled with updates, awaiting your personal finishing touches. Offering 4 spacious bedrooms, with the option for a primary bedroom either on the main floor or upstairs. The home retains much of its original charm while benefiting from several updates in 2018, including a new roof, HVAC, A/C, deck, numerous new windows, and recent upper floor renovations. The 20x20 garage, with new doors added last year, is ideal for storage or for those who enjoy outdoor hobbies. A convenient staircase from the garage leads directly into the home’s laundry room, which provides plenty of storage and an attached bathroom. The expansive deck, recently updated with new patio doors, is located just off the main-floor bedroom, and offers access to the fully fenced backyard, featuring beautiful landscape and a large firepit for cool evening gatherings. Inside, the grand staircase with stunning wood details adds to the home's timeless character. The upstairs includes new flooring, drywall, and a primary bedroom with elegant wood finishes and ceilings. Don’t miss this fantastic opportunity to own a home in the charming community of Hagersville, conveniently located near Hamilton, Brantford, and Simcoe. (id:39198)
- Additional media
- https://www.venturehomes.ca/virtualtour.asp?tourid=68295
- Property taxes
- $3,240.00 per year / $270.00 per month
- Basement
- Unfinished, Full
- Year build
- -
- Type
- Single Family
- Bedrooms
- 4
- Bathrooms
- 2
- Parking spots
- 8 Total
- Floor
- -
- Balcony
- -
- Pool
- -
- External material
- Concrete | Brick
- Roof type
- -
- Lot frontage
- -
- Lot depth
- -
- Heating
- Forced air, Natural gas
- Fire place(s)
- 2
- Second level
- 3pc Bathroom
- 6'2'' x 6'11''
- Bedroom
- 9'9'' x 10'9''
- Bedroom
- 9'2'' x 16'0''
- Bedroom
- 8'8'' x 14'7''
- Main level
- Foyer
- 7'2'' x 9'4''
- Laundry room
- 8' x 10'10''
- 4pc Bathroom
- 6'4'' x 7'8''
- Primary Bedroom
- 11'11'' x 12'11''
- Kitchen
- 10'3'' x 14'11''
- Dining room
- 11'7'' x 14'9''
- Living room
- 12'7'' x 20'11''
Listing Brokerage
- MLS® Listing
- 40653604
- Brokerage
- Com/Choice Realty
Similar homes for sale
These homes have similar price range, details and proximity to 89 MAIN









