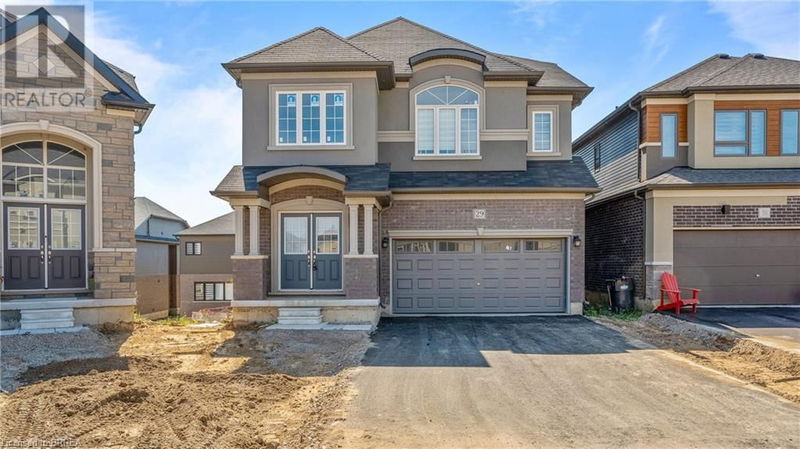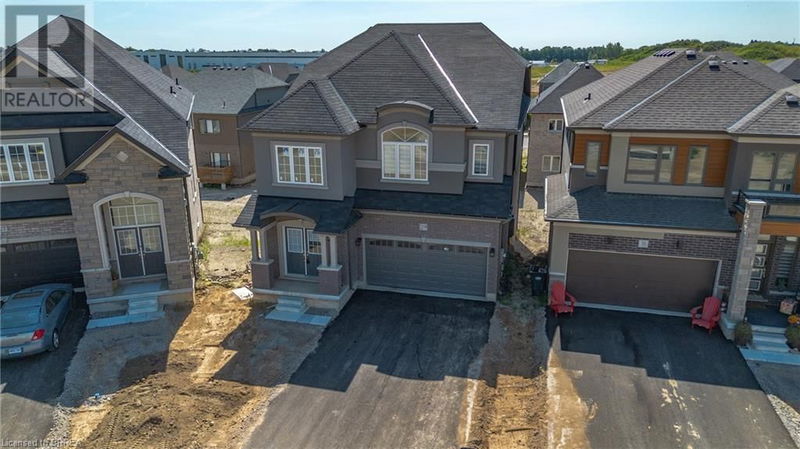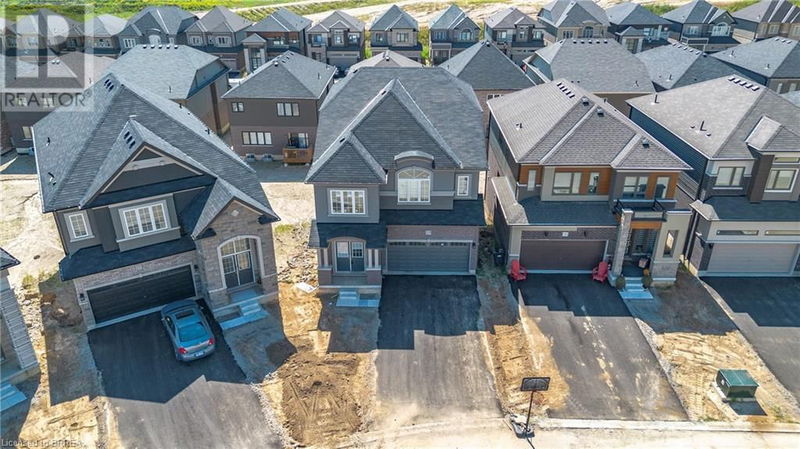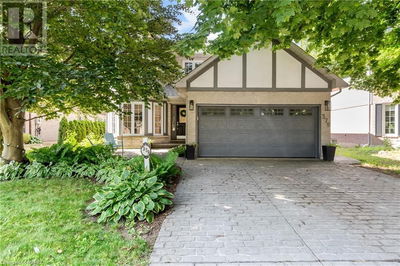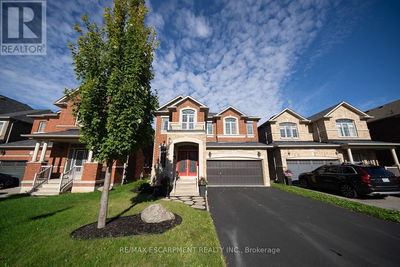29 STOKES
2107 - Victoria Park | Paris
$949,000.00
Listed 14 days ago
- 4 bed
- 4 bath
- 2,806 sqft
- 4 parking
- Single Family
Property history
- Now
- Listed on Sep 25, 2024
Listed for $949,000.00
14 days on market
- Aug 31, 2024
- 1 month ago
Terminated
Listed for $1,075,000.00 • on market
Location & area
Schools nearby
Home Details
- Description
- Discover this newly built detached home in Paris, Ontario! This stunning home features four bedrooms, 3.5 bathrooms, and over 2800 square feet of stylish living space. The carpet-free main floor features a spacious kitchen, complete with an enormous pantry, ample cupboard space, and an island for food prep. The dining and living areas are open concept to the kitchen, perfect for entertaining family & friends. Upstairs you'll find your expansive primary suite with a large walk-in closet and ensuite bath with double sinks & soaker tub. Three additional bedrooms, two full 4pc baths, and in-suite laundry complete the 2nd level. The attached double garage adds convenience and practicality, while the unfinished walk-out basement invites you to customize it to your taste. Located in Paris, this home is just a short walk from schools, parks, and the Brant Sports Complex, ensuring ease of access to activities for your family. Situated minutes to highway access, commuting is a breeze. Paris, Ontario is a charming community, ideal for raising a family - don't miss the chance to make this house your home and enjoy an extraordinary living experience! (id:39198)
- Additional media
- -
- Property taxes
- $5,682.70 per year / $473.56 per month
- Basement
- Unfinished, Full
- Year build
- 2024
- Type
- Single Family
- Bedrooms
- 4
- Bathrooms
- 4
- Parking spots
- 4 Total
- Floor
- -
- Balcony
- -
- Pool
- -
- External material
- Concrete
- Roof type
- -
- Lot frontage
- -
- Lot depth
- -
- Heating
- Forced air
- Fire place(s)
- -
- Second level
- 4pc Bathroom
- 0’0” x 0’0”
- 4pc Bathroom
- 0’0” x 0’0”
- Bedroom
- 10'0'' x 11'10''
- Bedroom
- 13'0'' x 12'7''
- Bedroom
- 9'9'' x 11'4''
- Primary Bedroom
- 14'0'' x 17'4''
- Full bathroom
- 0’0” x 0’0”
- Main level
- Kitchen
- 12'0'' x 13'8''
- Pantry
- 0’0” x 0’0”
- 2pc Bathroom
- 0’0” x 0’0”
- Great room
- 15'5'' x 15'9''
- Dining room
- 12'7'' x 14'0''
- Foyer
- 0’0” x 0’0”
Listing Brokerage
- MLS® Listing
- 40653225
- Brokerage
- Re/Max Twin City Realty Inc
Similar homes for sale
These homes have similar price range, details and proximity to 29 STOKES
