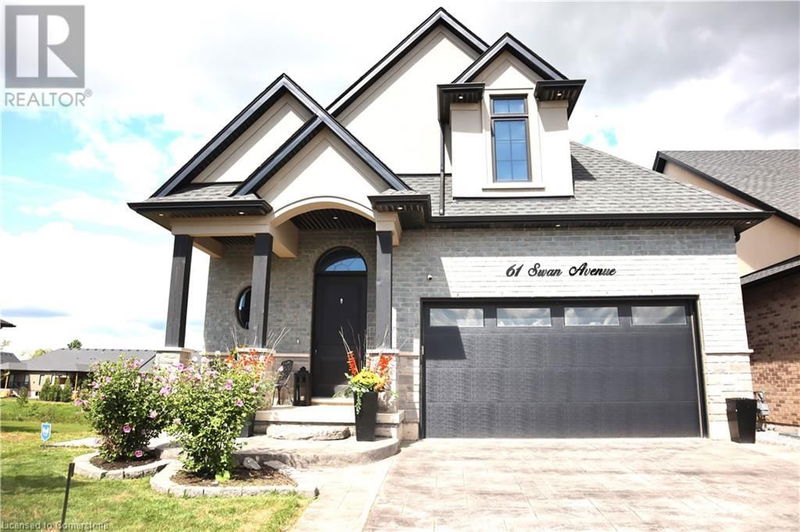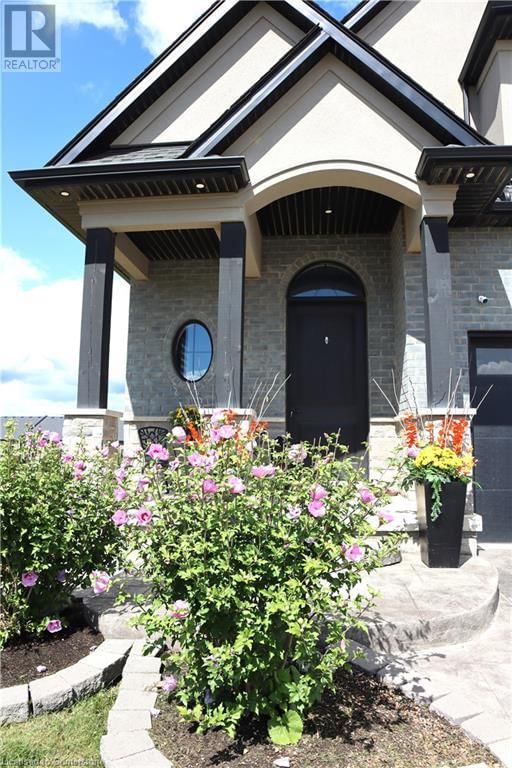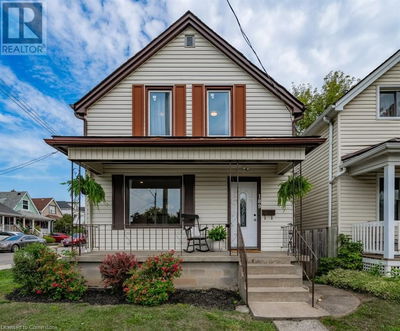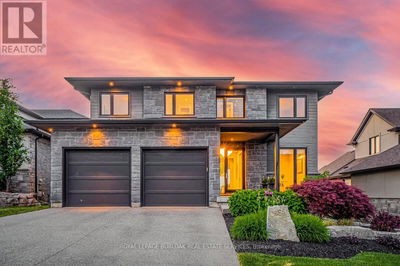61 SWAN AVENUE
662 - Fonthill | Fonthill
$1,375,000.00
Listed 6 days ago
- 3 bed
- 4 bath
- 3,119 sqft
- 4 parking
- Single Family
Property history
- Now
- Listed on Oct 2, 2024
Listed for $1,375,000.00
6 days on market
Location & area
Schools nearby
Home Details
- Description
- Unique CUSTOM built home by Perrella Custom Homes over 3100 square feet finished living space, is stunning and well design. As you enter the foyer the 19 foot vaulted ceiling, grand stairs to the loft is beautifully leading you to two bedrooms. The ceiling height across the loft is 10 feet high. The view from the loft gives the grand feeling of the living area and kitchen below. The total height of the main floor ceiling is 20 feet high. Impressively laid out for the functionality as well the comfort. Master bedroom is on the main floor with the luxurious bathroom amenities and excessive size is absolutely gorgeous. After the good meal the lower level is a gem for family fun. WALK OUT to professionally landscaped backyard with BBQ and hot tub is a retreat at the end of the busy day. The, about 1000 sq. feet, lower level is fully finished with a self-sufficient kitchen and bathroom amenities and two room that can immediately be used as a separate IN-LAW SUITE. 9 foot high celling gives an impression of the elegance and it doesn’t feel that you are at the lower level. The development of the lower level, patio and driveway is completed in 2022. There is a remaining 16 months warranty on this home. It is a truly one of a kind home. Elevated and backing along the ravine and distanced from the homes behind, provides full privacy and quiet dwelling. Nothing to do just move in, and enjoy the luxury that this home is offering. (id:39198)
- Additional media
- -
- Property taxes
- $7,776.00 per year / $648.00 per month
- Basement
- Finished, Full
- Year build
- 2020
- Type
- Single Family
- Bedrooms
- 3 + 2
- Bathrooms
- 4
- Parking spots
- 4 Total
- Floor
- -
- Balcony
- -
- Pool
- -
- External material
- Brick | Stone | Stucco
- Roof type
- -
- Lot frontage
- -
- Lot depth
- -
- Heating
- Forced air
- Fire place(s)
- -
- Lower level
- 3pc Bathroom
- 0’0” x 0’0”
- Bedroom
- 9'11'' x 18'2''
- Bedroom
- 9'2'' x 12'7''
- Kitchen
- 20'3'' x 26'7''
- Main level
- Foyer
- 11' x 28'1''
- 2pc Bathroom
- 0’0” x 0’0”
- 4pc Bathroom
- 0’0” x 0’0”
- Primary Bedroom
- 12'10'' x 13'6''
- Kitchen/Dining room
- 22' x 14'
- Living room
- 22'0'' x 15'3''
- Second level
- Loft
- 7'3'' x 13'11''
- 3pc Bathroom
- 0’0” x 0’0”
- Bedroom
- 17'0'' x 13'2''
- Bedroom
- 12'3'' x 13'9''
Listing Brokerage
- MLS® Listing
- 40656485
- Brokerage
- One Percent Realty Ltd.
Similar homes for sale
These homes have similar price range, details and proximity to 61 SWAN AVENUE









