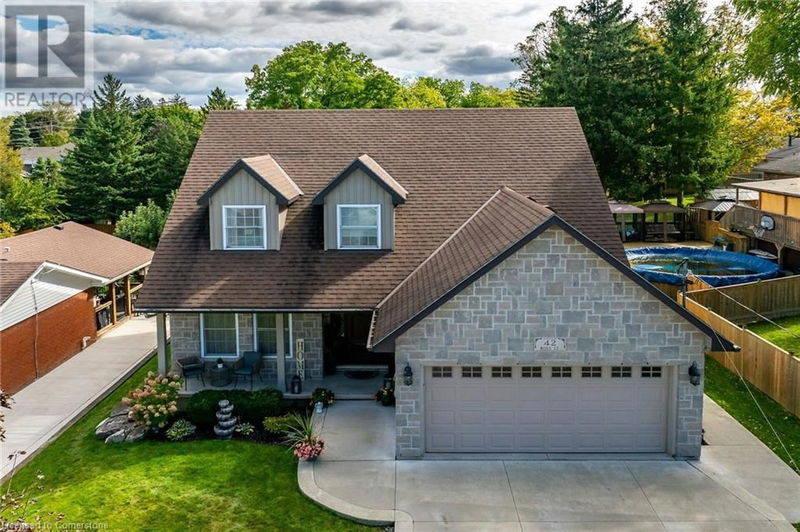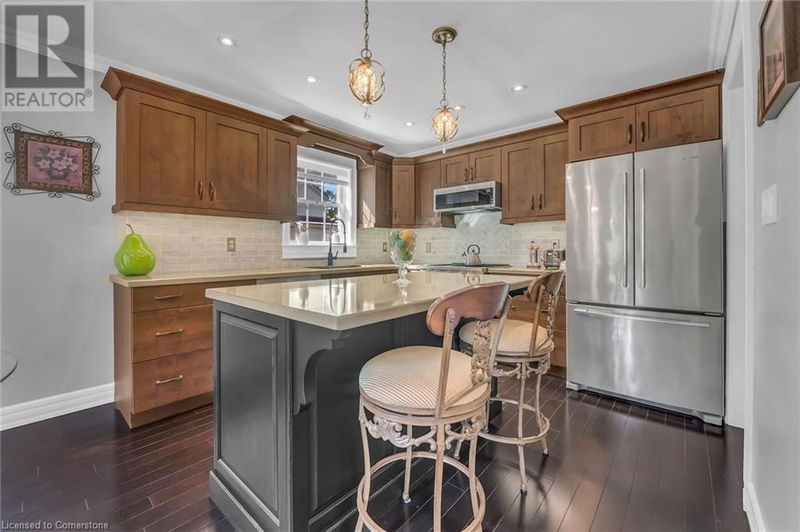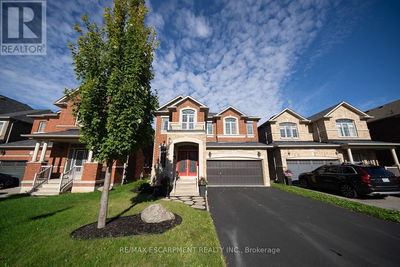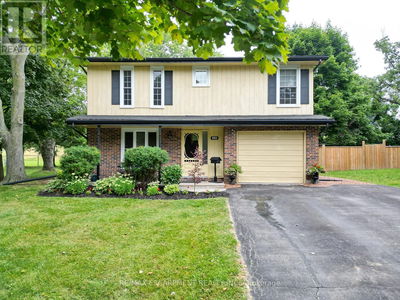42 ROSS
630 - Caledonia North West | Caledonia
$999,999.00
Listed 4 days ago
- 4 bed
- 4 bath
- 3,469 sqft
- 6 parking
- Single Family
Property history
- Now
- Listed on Oct 3, 2024
Listed for $999,999.00
4 days on market
Location & area
Schools nearby
Home Details
- Description
- Impeccable and tastefully decorated home offers 5 bedrooms and 4 bathrooms, a perfect fit for the active family. This custom-built beauty will not disappoint. Beautifully finished from top to bottom with top quality materials including bamboo hardwood floors, solid oak open staircase with wrought iron railings, tall baseboards, crown moulding, quartz and granite counter tops, high end exterior doors, extensive use of pot lighting and a concrete drive. The recently completed basement offers loads of ample living space featuring a large rec-room, luxurious 3-piece bathroom and a generous sized bedroom. The multi-level deck features several seating areas, a pergola, a gazebo, and an 8-seater hot tub. Features and updates include W/D and privacy fence 24, Nordic Garden doors and professional painting 23, S/S sunset bronze appliances 18 and 8 person hot tub 21. Located in a mature neighbourhood steps to the Grand River and walking trails. No disappointments here. (id:39198)
- Additional media
- https://www.myvisuallistings.com/vt/351244
- Property taxes
- $5,227.00 per year / $435.58 per month
- Basement
- Finished, Full
- Year build
- 2012
- Type
- Single Family
- Bedrooms
- 4 + 1
- Bathrooms
- 4
- Parking spots
- 6 Total
- Floor
- -
- Balcony
- -
- Pool
- -
- External material
- Brick | Stone | Vinyl siding
- Roof type
- -
- Lot frontage
- -
- Lot depth
- -
- Heating
- Forced air, Natural gas
- Fire place(s)
- 1
- Basement
- Recreation room
- 14'6'' x 26'9''
- 3pc Bathroom
- 0’0” x 0’0”
- Bedroom
- 13'5'' x 10'5''
- Second level
- 3pc Bathroom
- 0’0” x 0’0”
- 4pc Bathroom
- 0’0” x 0’0”
- Primary Bedroom
- 11'9'' x 18'0''
- Bedroom
- 10'3'' x 11'0''
- Bedroom
- 10'6'' x 11'7''
- Bedroom
- 10'0'' x 11'10''
- Main level
- 2pc Bathroom
- 0’0” x 0’0”
- Laundry room
- 0’0” x 0’0”
- Eat in kitchen
- 11'2'' x 18'4''
- Dining room
- 11'6'' x 12'4''
- Family room
- 11'2'' x 17'10''
- Living room
- 11'2'' x 16'0''
Listing Brokerage
- MLS® Listing
- 40656926
- Brokerage
- RE/MAX Escarpment Realty Inc.
Similar homes for sale
These homes have similar price range, details and proximity to 42 ROSS









