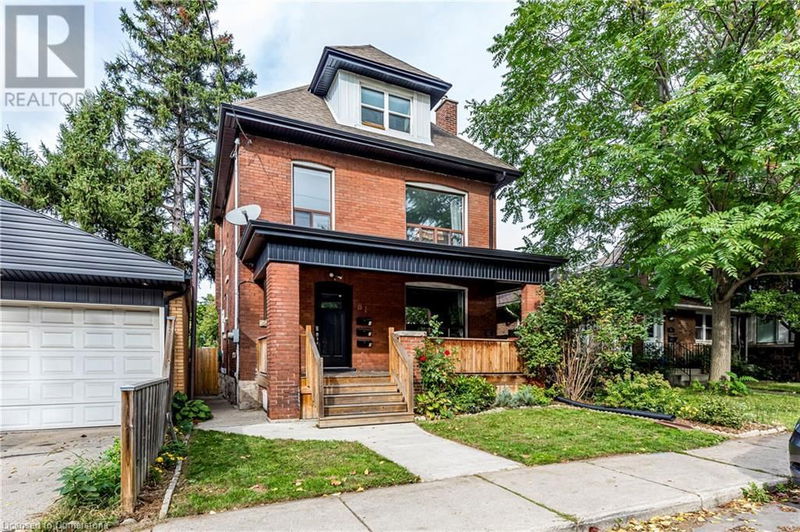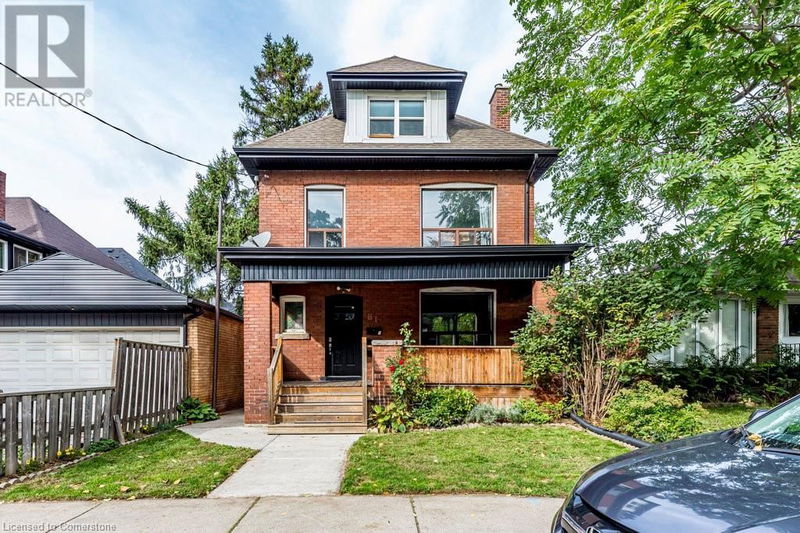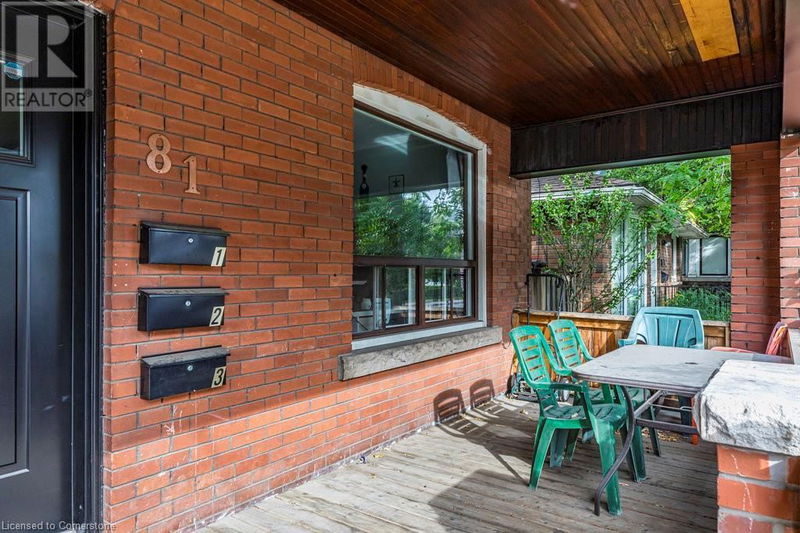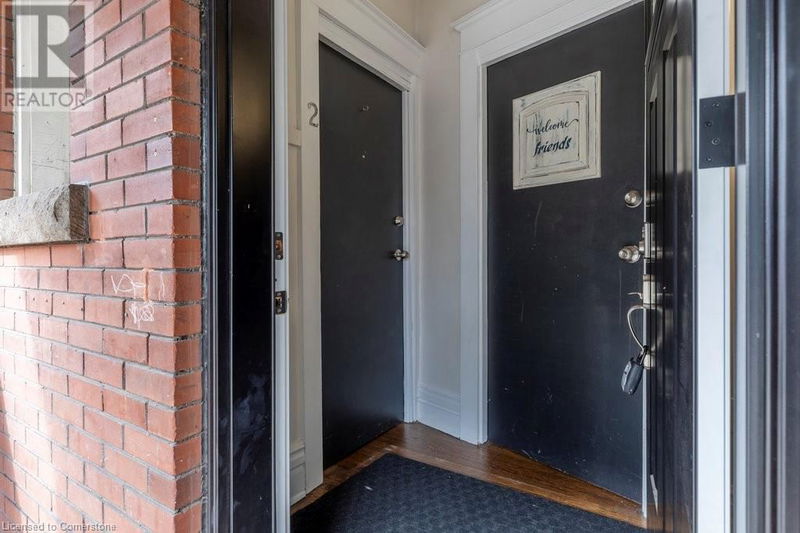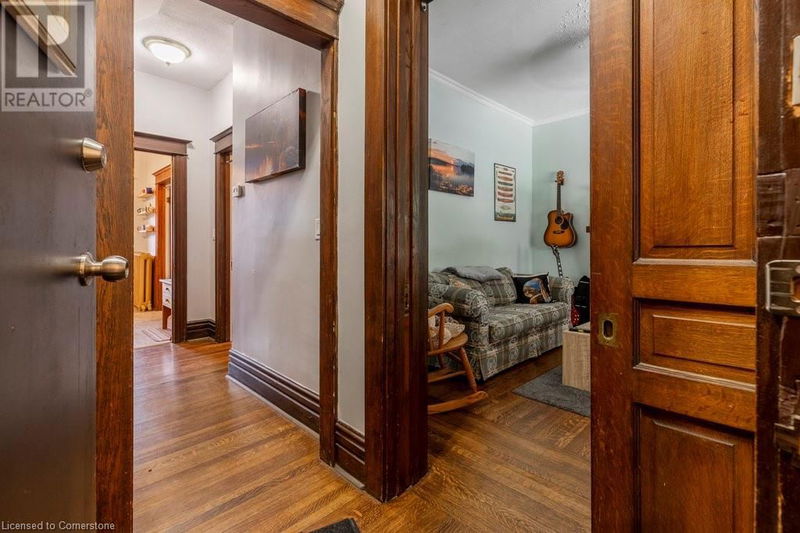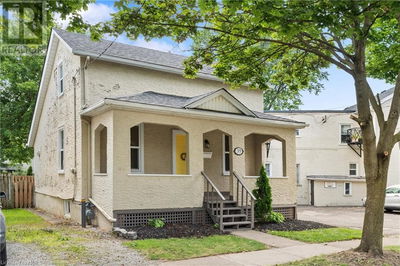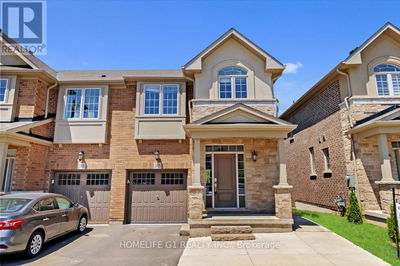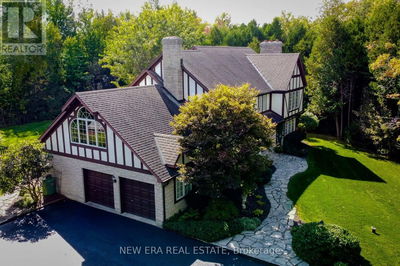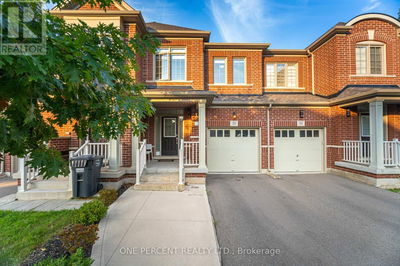81 DUNSMURE
200 - Gibson/Stipley | Hamilton
$694,900.00
Listed 13 days ago
- 4 bed
- 4 bath
- 2,873 sqft
- 3 parking
- Single Family
Property history
- Now
- Listed on Oct 3, 2024
Listed for $694,900.00
13 days on market
Location & area
Schools nearby
Home Details
- Description
- Exceptional investment opportunity in a prime central location! This large 2.5-storey brick duplex with an in-law suite is situated just west of the beautiful Gage Park. Each self-contained unit boasts in-suite laundry, providing added convenience. There is a spacious open floor plan, one-bedroom basement level unit. The main floor offers a cozy living room, 2 bedrooms & a lovely eat-in kitchen. The upper unit connects the 2nd and 3rd floors boasting a living room, a beautiful open kitchen/dining room, 2 gorgeous full bathrooms, 2 bedrooms & den – the largest of the units. The property has seen numerous updates, ensuring a modern living experience while preserving its charming character. With numerous cosmetic and mechanical, two hydro meters, rear parking for 3 vehicles, and fire escape access for both the main and upper units, this property is designed for safety and practicality. Whether you're an investor looking for high rental potential or a homeowner seeking an income-generating residence where you can live and rent, this home ticks all the boxes. RSA. (id:39198)
- Additional media
- http://sites.cathykoop.ca/18dunsmureroad
- Property taxes
- $4,366.14 per year / $363.85 per month
- Basement
- Finished, Full
- Year build
- 1920
- Type
- Single Family
- Bedrooms
- 4 + 1
- Bathrooms
- 4
- Parking spots
- 3 Total
- Floor
- -
- Balcony
- -
- Pool
- -
- External material
- Brick | Vinyl siding
- Roof type
- -
- Lot frontage
- -
- Lot depth
- -
- Heating
- Radiant heat, Natural gas
- Fire place(s)
- -
- Basement
- 3pc Bathroom
- 6'7'' x 6'8''
- Bedroom
- 11'6'' x 13'0''
- Eat in kitchen
- 4'0'' x 10'6''
- Third level
- 3pc Bathroom
- 6'6'' x 5'11''
- Bedroom
- 15'4'' x 14'4''
- Second level
- Living room
- 14'3'' x 11'1''
- 4pc Bathroom
- 5'8'' x 7'4''
- Kitchen
- 22'0'' x 12'9''
- Bedroom
- 10'11'' x 11'4''
- Main level
- Living room
- 12'1'' x 12'9''
- 3pc Bathroom
- 3'10'' x 6'2''
- Eat in kitchen
- 11'6'' x 10'3''
- Bedroom
- 7'4'' x 12'9''
- Bedroom
- 10'2'' x 11'5''
Listing Brokerage
- MLS® Listing
- 40656961
- Brokerage
- Coldwell Banker Community Professionals
Similar homes for sale
These homes have similar price range, details and proximity to 81 DUNSMURE
