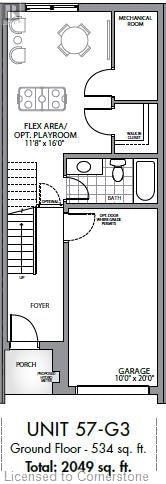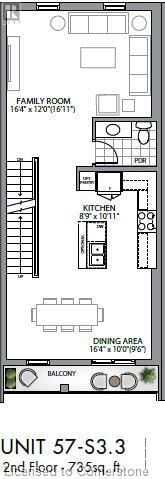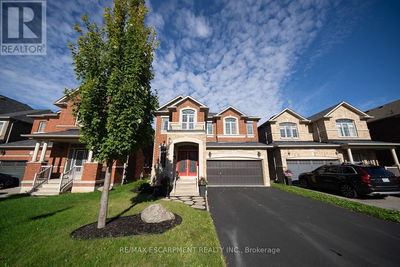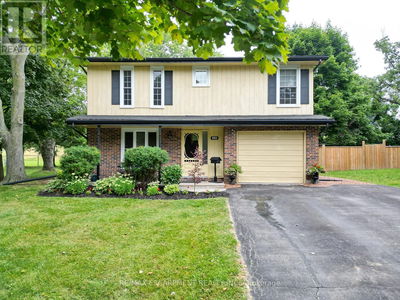22 CLEAR VALLEY
530 - Rural Glanbrook | Mount Hope
$779,900.00
Listed 5 days ago
- 4 bed
- 4 bath
- 2,049 sqft
- 2 parking
- Single Family
Property history
- Now
- Listed on Oct 3, 2024
Listed for $779,900.00
5 days on market
Location & area
Schools nearby
Home Details
- Description
- Introducing 22 Clear Valley Lane! This stunning newly built executive townhome boasts over 2,000 sq. ft. of spacious, functional living space, featuring 4 bedrooms and 3.5 baths. With quality finishes that exceed building code standards, Sonoma delivers exceptional value with premium amenities at an impressive price per square foot. Enjoy the elegance of an open-concept design, a gourmet kitchen w/ oversized upper cabinets, accented in ceramics, quartz counter tops throughout and cozy broadloom in all bedrooms, while the exterior showcases striking brick, stone, and stucco finishes. One of the standout features of Sonoma townhomes is the advanced block wall construction between units—a rarity in the industry but standard here. This innovative design not only surpasses Ontario’s sound transmission guidelines but also doubles the fire safety rating, ensuring peace of mind and a truly quiet living environment. Nestled in the Highlands of Mount Hope community in Hamilton, this home exudes quality and character. Development closing costs are included for your convenience. (id:39198)
- Additional media
- -
- Property taxes
- -
- Basement
- None
- Year build
- 2024
- Type
- Single Family
- Bedrooms
- 4
- Bathrooms
- 4
- Parking spots
- 2 Total
- Floor
- -
- Balcony
- -
- Pool
- -
- External material
- Brick | Stone | Stucco
- Roof type
- -
- Lot frontage
- -
- Lot depth
- -
- Heating
- Forced air, Natural gas
- Fire place(s)
- -
- Third level
- 4pc Bathroom
- 0’0” x 0’0”
- Laundry room
- 0’0” x 0’0”
- Bedroom
- 8'3'' x 10'1''
- Bedroom
- 8'3'' x 11'7''
- Full bathroom
- 0’0” x 0’0”
- Primary Bedroom
- 11'5'' x 17'5''
- Second level
- Dining room
- 10'0'' x 16'4''
- Eat in kitchen
- 8'9'' x 10'11''
- 2pc Bathroom
- 0’0” x 0’0”
- Family room
- 16'4'' x 16'11''
- Main level
- 4pc Bathroom
- 0’0” x 0’0”
- Bedroom
- 11'8'' x 16'0''
- Foyer
- 0’0” x 0’0”
Listing Brokerage
- MLS® Listing
- 40657501
- Brokerage
- RE/MAX Escarpment Realty Inc.
Similar homes for sale
These homes have similar price range, details and proximity to 22 CLEAR VALLEY









