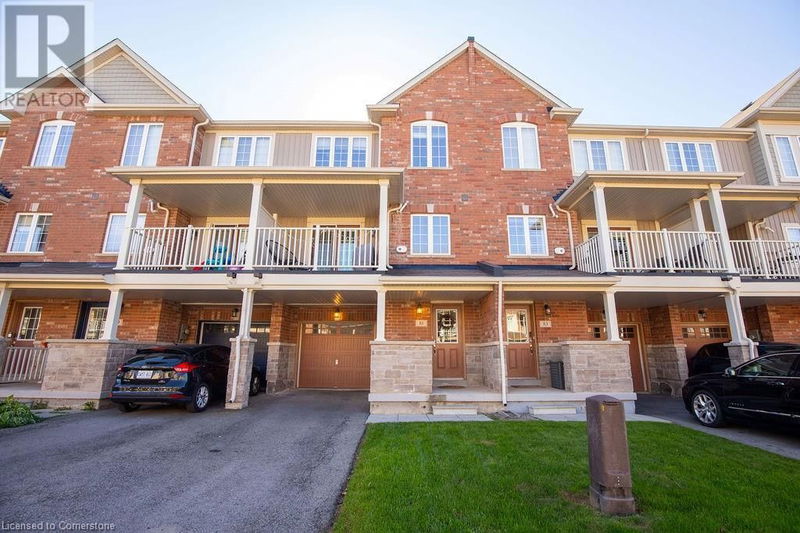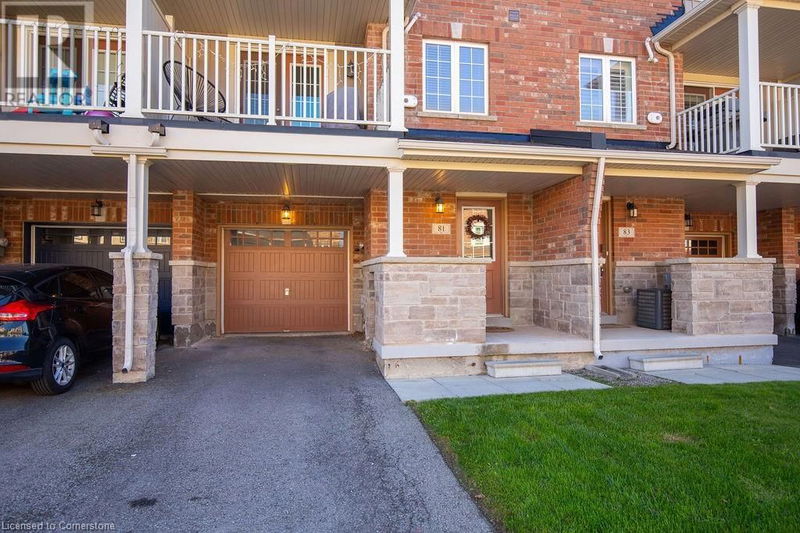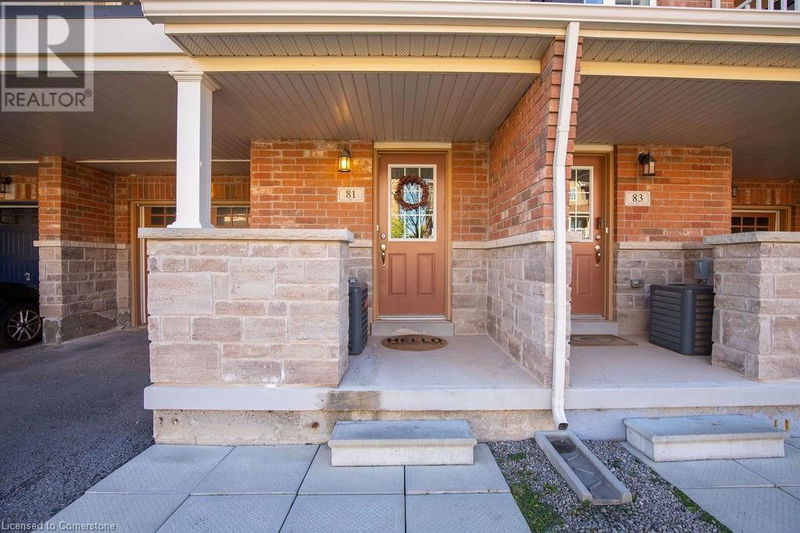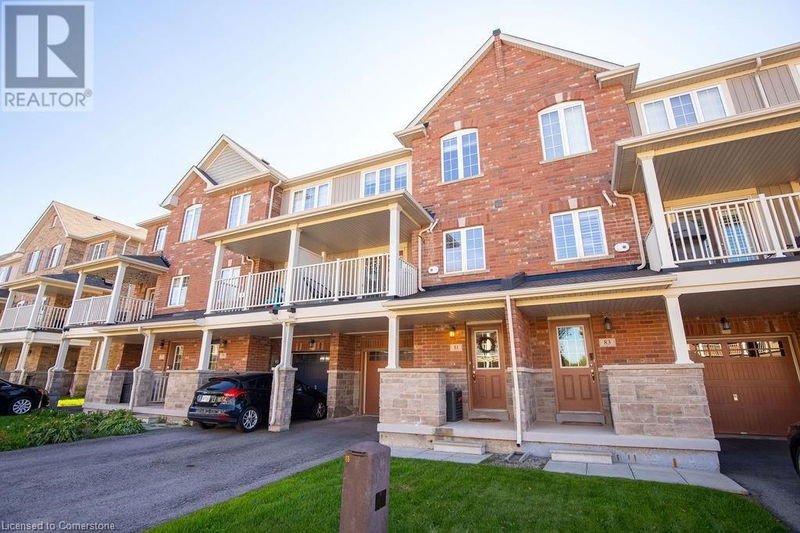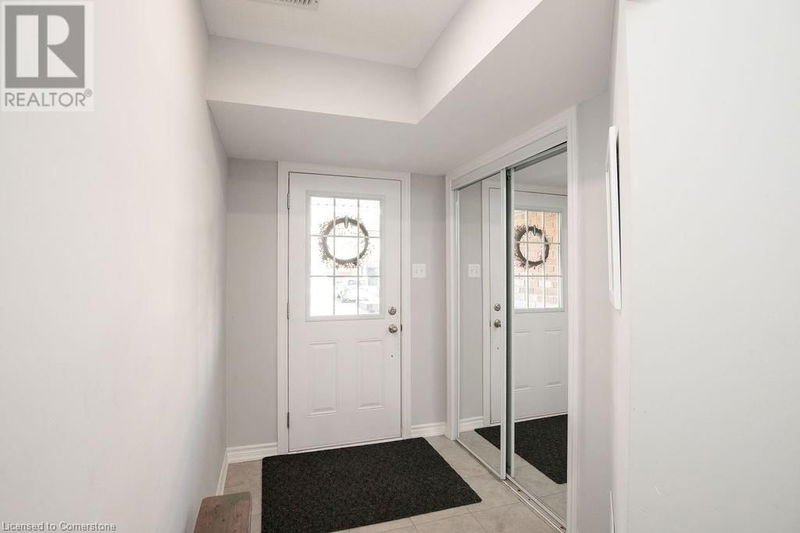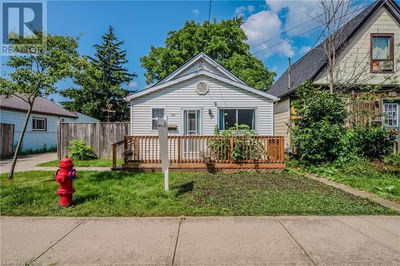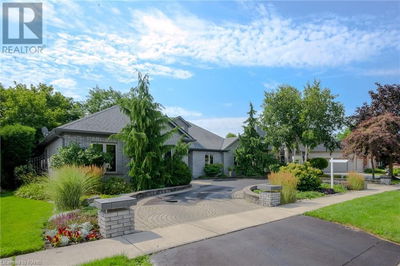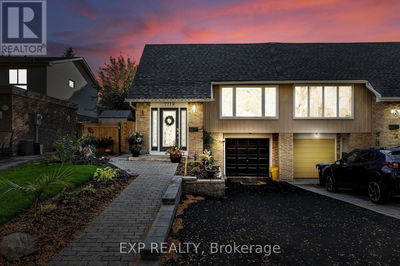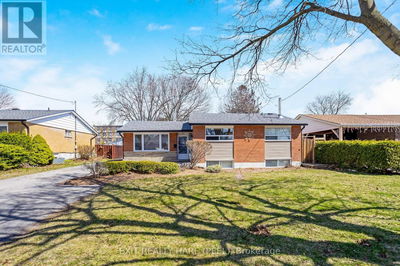81 HUGILL
460 - Waterdown West | Waterdown
$649,900.00
Listed 1 day ago
- 2 bed
- 3 bath
- 1,333 sqft
- 2 parking
- Single Family
Open House
Property history
- Now
- Listed on Oct 9, 2024
Listed for $649,900.00
1 day on market
Location & area
Schools nearby
Home Details
- Description
- Freehold “ Country Green” Townhome in the heart of Waterdown ! Welcoming Curb Appeal- Open concept main floor- Bright clean kitchen with quartz countertops, tons of cupboard space, stainless steel appliances, ample counter space plus breakfast bar- Large dining room area and versatile living room with walk out to the private covered balcony/ terrace providing bonus outdoor living space, perfect for lounging and bbqing- Main level Powder Room & Pot lights throughout! Oversized primary bedroom with walk in closet and ensuite bathroom- Spacious 2nd bedroom with large closet. Full guest bathroom, upper level laundry room with full size washer & dryer + separate linen closet for bonus storage space. Loads of Natural light with the Large windows- Ground level interior garage access, double coat closets all with a versatile area for a home office set up, workout area or additional storage- Maintenance free exterior! Great location that’s walking distance to schools, parks, shopping centers, public transit and trails. Easy access to highways, 407 and Go Transit Station for commuters. (id:39198)
- Additional media
- https://my.matterport.com/show/?m=ECmeVAfTEeC
- Property taxes
- $4,492.00 per year / $374.33 per month
- Basement
- None
- Year build
- -
- Type
- Single Family
- Bedrooms
- 2
- Bathrooms
- 3
- Parking spots
- 2 Total
- Floor
- -
- Balcony
- -
- Pool
- -
- External material
- Brick | Other
- Roof type
- -
- Lot frontage
- -
- Lot depth
- -
- Heating
- Forced air, Natural gas
- Fire place(s)
- -
- Third level
- Laundry room
- 0’0” x 0’0”
- 4pc Bathroom
- 0’0” x 0’0”
- Bedroom
- 8'8'' x 11'10''
- Full bathroom
- 0’0” x 0’0”
- Primary Bedroom
- 9'0'' x 19'10''
- Second level
- 2pc Bathroom
- 0’0” x 0’0”
- Kitchen/Dining room
- 10'' x 18'8''
- Living room
- 10'8'' x 18'8''
- Main level
- Foyer
- 7'6'' x 24'10''
Listing Brokerage
- MLS® Listing
- 40658611
- Brokerage
- RE/MAX Escarpment Realty Inc.
Similar homes for sale
These homes have similar price range, details and proximity to 81 HUGILL
