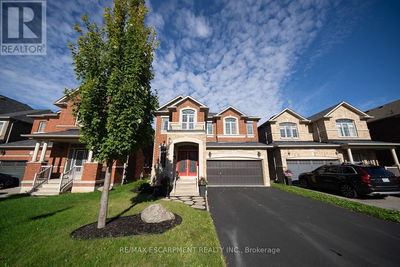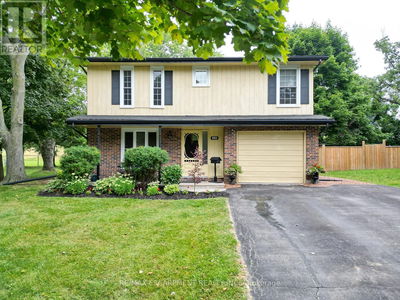9 COLEMAN
410 - Governor’s Rd | Dundas
$1,099,000.00
Listed about 4 hours ago
- 4 bed
- 3 bath
- 2,370 sqft
- 4 parking
- Single Family
Property history
- Now
- Listed on Oct 7, 2024
Listed for $1,099,000.00
0 days on market
Location & area
Schools nearby
Home Details
- Description
- This stunning two-storey all-brick family home boasts four bedrooms and 2.5 baths. Located in Governor's Estates, one of Dundas' most sought-after neighborhoods, it’s conveniently close to schools, parks, and conservation trails. Nestled on a premium lot in a lovely cul-de-sac, this home welcomes you with a spacious foyer leading to an inviting main floor. It includes a living room, an elegant dining room perfect for entertaining, a family room with a gas fireplace, and a laundry room with ample storage. The beautiful eat-in kitchen features solid maple cabinets with wood boxes, Cambria quartz countertops, a travertine backsplash, a garburator, under-cabinet lighting, soft-close hinges, extensive pot drawers, and all appliances included. The upper level showcases four generously sized bedrooms, including a large master suite with a walk-in closet and an updated four-piece ensuite, plus another updated four-piece bathroom and a linen closet. The private backyard is an entertainer's paradise, complete with a heated pool, a stone patio, and maintenance-free landscaping. This home is packed with features and truly a must-see! (id:39198)
- Additional media
- -
- Property taxes
- $7,379.24 per year / $614.94 per month
- Basement
- Unfinished, Full
- Year build
- 1993
- Type
- Single Family
- Bedrooms
- 4
- Bathrooms
- 3
- Parking spots
- 4 Total
- Floor
- -
- Balcony
- -
- Pool
- -
- External material
- Brick | Other
- Roof type
- -
- Lot frontage
- -
- Lot depth
- -
- Heating
- Forced air, Natural gas
- Fire place(s)
- 1
- Basement
- Bonus Room
- 0’0” x 0’0”
- Utility room
- 0’0” x 0’0”
- Cold room
- 0’0” x 0’0”
- Second level
- 4pc Bathroom
- 7'0'' x 7'0''
- 4pc Bathroom
- 10'10'' x 11'8''
- Bedroom
- 9'8'' x 11'2''
- Bedroom
- 11'9'' x 12'11''
- Bedroom
- 10'2'' x 11'0''
- Primary Bedroom
- 16'0'' x 23'5''
- Main level
- 2pc Bathroom
- 5'10'' x 5'2''
- Laundry room
- 7'0'' x 12'0''
- Kitchen
- 13'10'' x 23'5''
- Family room
- 11'10'' x 16'8''
- Dining room
- 13'0'' x 11'0''
- Living room
- 10'11'' x 14'2''
Listing Brokerage
- MLS® Listing
- 40658906
- Brokerage
- 1st Sunshine Realty Inc.
Similar homes for sale
These homes have similar price range, details and proximity to 9 COLEMAN




