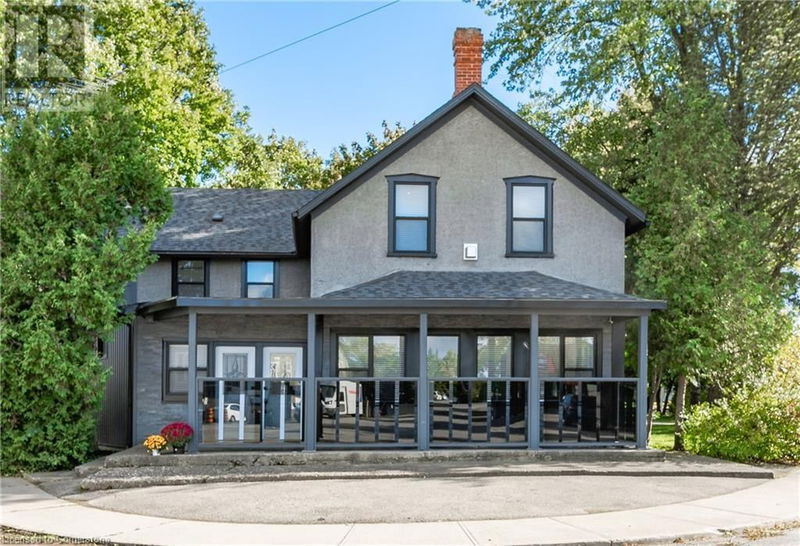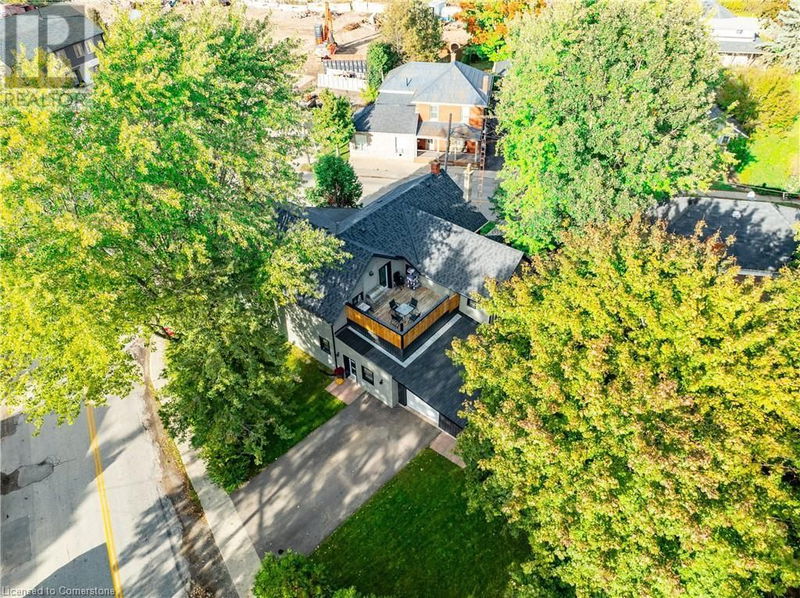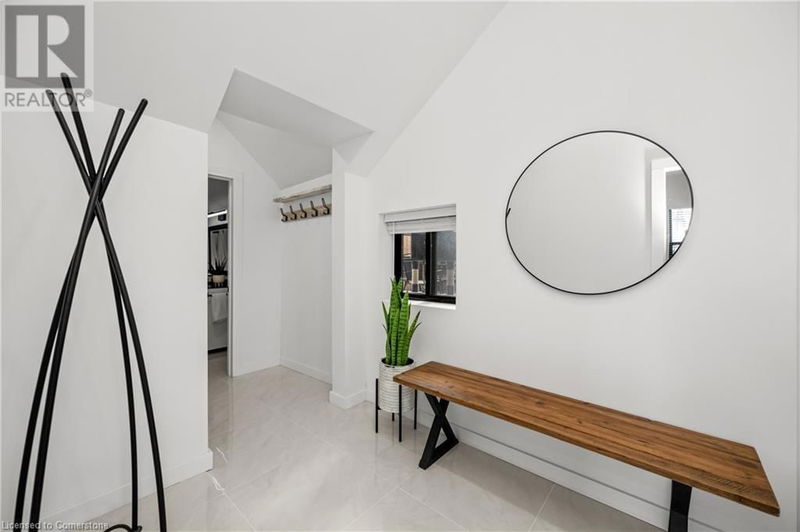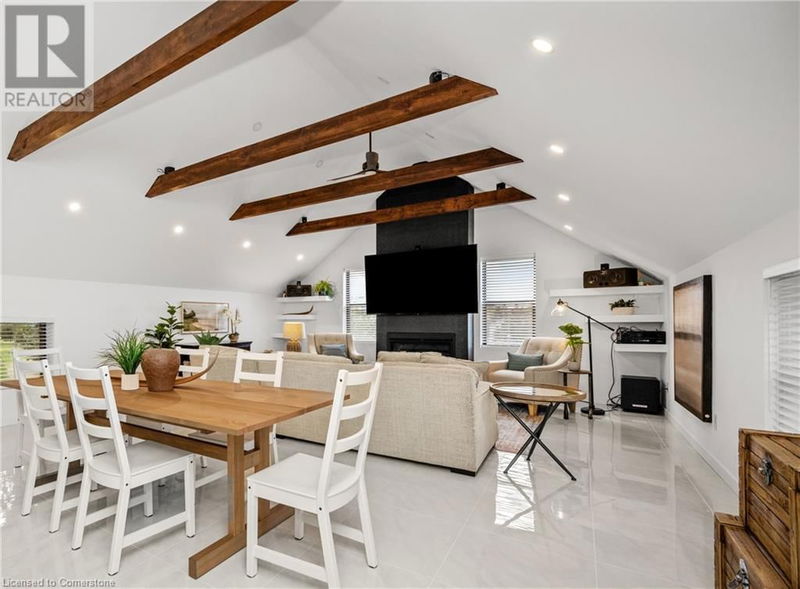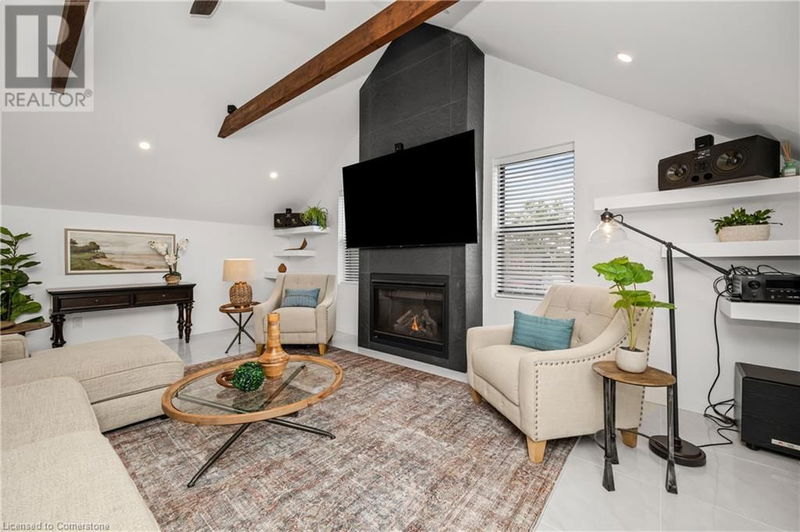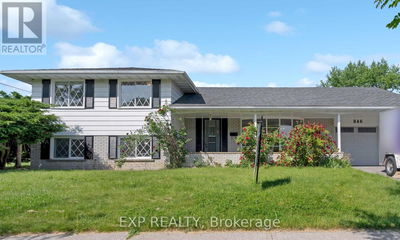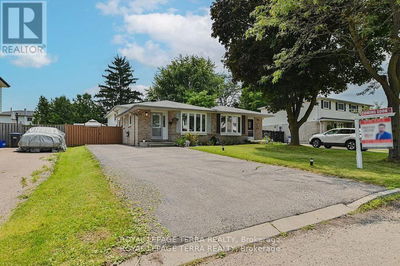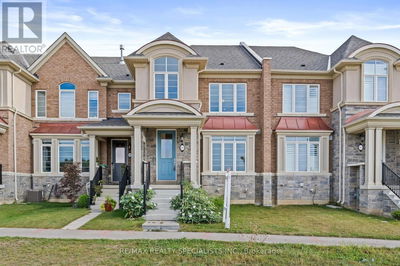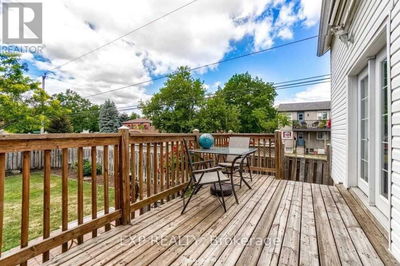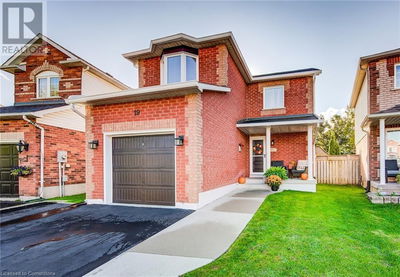127 FREELTON
043 - Flamborough West | Freelton
$1,179,000.00
Listed about 4 hours ago
- 3 bed
- 3 bath
- 3,582 sqft
- 9 parking
- Single Family
Property history
- Now
- Listed on Oct 10, 2024
Listed for $1,179,000.00
0 days on market
Location & area
Schools nearby
Home Details
- Description
- Welcome to 127 Freelton Rd! This expansive home, boasting over 3500 square feet of living space, has been fully updated top to bottom! The 3 bedroom, 2 full bathroom 2600sqft home, with 10 ft ceilings, is renovated and carpet free throughout! The House also offers a large,accessible in-law suite, just under 1000 sq ft, on the main level with separate entrance, and outdoor area! Two, Double car driveways offer parking for 8 cars, plus 1 car attached garage! Large private yard plus large upper balcony complete your outdoor oasis! Updates over the past 6 years include all 3 bathrooms, both kitchens, all windows & doors, all flooring, both furnaces, all electrical wiring replaced and upgraded, Tankless water heater, water filtration system, whole home spray foam and sound proofed, exterior stucco, new plumbing, and much more. All this in the heart of the beautiful, welcoming village of Freelton! Potential of third unit (one bedroom main floor unit with minor adjustments). Families looking for multi-generational home, Investors looking for multi unit, or those looking to supplement income - this home is move-in ready and awaiting the next family to enjoy! (id:39198)
- Additional media
- https://youriguide.com/127_freelton_rd_freelton_on/
- Property taxes
- $4,610.46 per year / $384.21 per month
- Basement
- Unfinished, Partial
- Year build
- 1868
- Type
- Single Family
- Bedrooms
- 3 + 1
- Bathrooms
- 3
- Parking spots
- 9 Total
- Floor
- -
- Balcony
- -
- Pool
- -
- External material
- Stone | Stucco
- Roof type
- -
- Lot frontage
- -
- Lot depth
- -
- Heating
- Forced air, Natural gas
- Fire place(s)
- 2
- Lower level
- 3pc Bathroom
- 9'0'' x 8'9''
- Bedroom
- 12'11'' x 27'10''
- Family room
- 24'7'' x 28'11''
- Second level
- 4pc Bathroom
- 13'7'' x 14'2''
- Bedroom
- 9'2'' x 14'5''
- Bedroom
- 10'0'' x 14'5''
- Living room/Dining room
- 20'7'' x 24'4''
- Eat in kitchen
- 20'7'' x 10'9''
- Main level
- 4pc Bathroom
- 12'8'' x 6'7''
- Bedroom
- 11'5'' x 9'8''
- Eat in kitchen
- 10'0'' x 15'2''
- Living room/Dining room
- 19'11'' x 20'0''
Listing Brokerage
- MLS® Listing
- 40659234
- Brokerage
- Royal LePage Burloak Real Estate Services
Similar homes for sale
These homes have similar price range, details and proximity to 127 FREELTON
