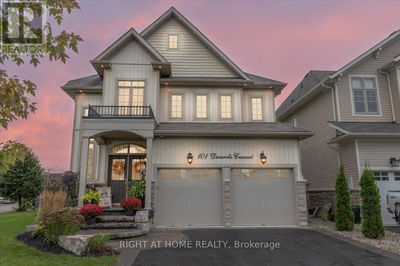478278 3RD LINE
Melancthon | Melancthon
$1,498,429.00
Listed about 3 hours ago
- 4 bed
- 3 bath
- 3,848 sqft
- 14 parking
- Single Family
Property history
- Now
- Listed on Oct 9, 2024
Listed for $1,498,429.00
0 days on market
Location & area
Schools nearby
Home Details
- Description
- CENTURY HOME WITH A TON OF CHARM FEATURING ALMOST 4000 SQ FT OF LIVING SPACE, SITTING ON A 3.8 ACRE PROPERTY WITH A DETACHED 3-CAR GARAGE, SEPARATE WORKSHOP AND AN ACCESSORY APARTMENT! This beautiful, unique property offers both modern and century home charm! With a large foyer area, an open concept living and kitchen space on the main level that features a stunning spiral staircase, a brick fireplace, high ceilings, hardwood flooring, and multiple windows throughout creating a bright, welcoming space. The main level also includes a 4 season sunroom, offering the perfect space to relax and unwind in. With 4 bedrooms and 3 bathrooms located on the second level with the primary bedroom offering lots of closet space, an overlook of the main level living space, and a 2-piece powder room. There is also a loft space on the second level to the west of the home that can be used as an additional family space! The basement is unfinished but offers multiple storage options. The accessory apartment also features a beautiful open-concept layout with one bedroom, a 3-piece bathroom its own laundry, and attached garage parking! With a detached 3-car garage and multiple outside options, this property offers parking for 14 vehicles. With 3.8 acres enjoy endless time outside in all seasons and enjoy the view of trees surrounding the property and the quietness of the area. This home truly has it all and is a must-see! Book your private showing today. (id:39198)
- Additional media
- https://youriguide.com/9h89m_478278_3_line_shelburne_on/
- Property taxes
- $6,700.00 per year / $558.33 per month
- Basement
- Unfinished, Full
- Year build
- 1900
- Type
- Single Family
- Bedrooms
- 4
- Bathrooms
- 3
- Parking spots
- 14 Total
- Floor
- -
- Balcony
- -
- Pool
- -
- External material
- Brick | Vinyl siding
- Roof type
- -
- Lot frontage
- -
- Lot depth
- -
- Heating
- Forced air, Geo Thermal
- Fire place(s)
- -
- Basement
- Other
- 15'4'' x 4'3''
- Storage
- 15'4'' x 21'0''
- Other
- 18'3'' x 24'10''
- Second level
- Other
- 20'5'' x 5'7''
- Attic
- 23'10'' x 25'0''
- Bedroom
- 9'10'' x 8'8''
- Primary Bedroom
- 13'11'' x 11'9''
- Bedroom
- 8'11'' x 10'10''
- Bedroom
- 10'0'' x 10'10''
- 4pc Bathroom
- 0’0” x 0’0”
- 2pc Bathroom
- 0’0” x 0’0”
- Main level
- Sunroom
- 18'5'' x 13'8''
- Mud room
- 12'11'' x 5'6''
- Living room
- 18'9'' x 18'10''
- Laundry room
- 8'9'' x 10'0''
- Kitchen
- 18'9'' x 19'10''
- Other
- 20'4'' x 21'4''
- Foyer
- 14'1'' x 9'3''
- Family room
- 19'5'' x 11'10''
- Dining room
- 19'5'' x 14'11''
- 3pc Bathroom
- 0’0” x 0’0”
Listing Brokerage
- MLS® Listing
- 40659335
- Brokerage
- RE/MAX TWIN CITY REALTY INC. BROKERAGE-2
Similar homes for sale
These homes have similar price range, details and proximity to 478278 3RD LINE



