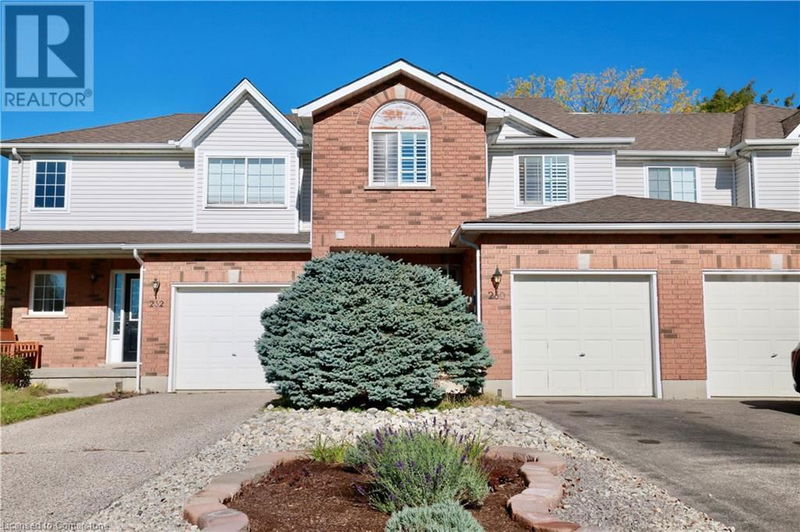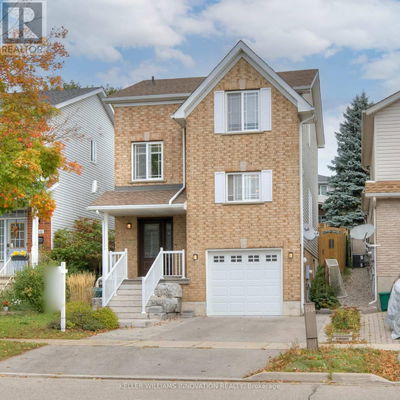230 SANDWOOD
441 - Erbsville/Laurelwood | Waterloo
$599,900.00
Listed about 4 hours ago
- 3 bed
- 3 bath
- 1,486 sqft
- 3 parking
- Single Family
Property history
- Now
- Listed on Oct 8, 2024
Listed for $599,900.00
0 days on market
Location & area
Schools nearby
Home Details
- Description
- LOCATION!!!!FREEHOLD TOWNHOME IN LAURELWOOD. Amazing opportunity for young family or investors. Conveniently located in the Erbsville/Laurelwood neighborhood of Waterloo, Close to trails and bike paths and short walk to number one rated Laurelwood Public School and St Nic’s Catholic School and Laurel Heights High School. Walking distance to both universities and shopping plaza. Close to the Library and YMCA. 10 minute drive to express way. This 1,486 sq. Feet freehold town house with open Concept on main floor,With hardwood and ceramic floor. Renovated Kitchen , 3 Bathrooms (2024.9) with quartz counter tops, A brand new stove will be replaced before closing, Fresh paint through main floor, all bathrooms and master bedroom. Features included: -Windows: California Shutter throughout -Big master bed room with walk in closet and 5pc ensuite -Laundry room on second floor make it more convenient. -backyard: mature trees for privacy -no side walk: easy maintenance in Winter -front yard covered with landscaping rocks: low maintenance -Fire place on main floor -two closet on main floor entrance: extra space -Central Vac No rental items: -Water heater: owned, 2022 -Water softer: owned, 2019 -Furnace: 2011 (id:39198)
- Additional media
- -
- Property taxes
- $3,893.36 per year / $324.45 per month
- Basement
- Finished, Full
- Year build
- 1997
- Type
- Single Family
- Bedrooms
- 3
- Bathrooms
- 3
- Parking spots
- 3 Total
- Floor
- -
- Balcony
- -
- Pool
- -
- External material
- Brick | Vinyl siding
- Roof type
- -
- Lot frontage
- -
- Lot depth
- -
- Heating
- Forced air, Natural gas
- Fire place(s)
- -
- Second level
- 3pc Bathroom
- 0’0” x 0’0”
- Bedroom
- 12'2'' x 10'5''
- Bedroom
- 10'0'' x 9'8''
- Full bathroom
- 0’0” x 0’0”
- Primary Bedroom
- 15'0'' x 12'0''
- Main level
- 2pc Bathroom
- 0’0” x 0’0”
- Living room
- 18'10'' x 11'6''
- Dining room
- 10'10'' x 10'10''
- Kitchen
- 10'10'' x 8'5''
Listing Brokerage
- MLS® Listing
- 40660140
- Brokerage
- Royal LePage Peaceland Realty
Similar homes for sale
These homes have similar price range, details and proximity to 230 SANDWOOD









