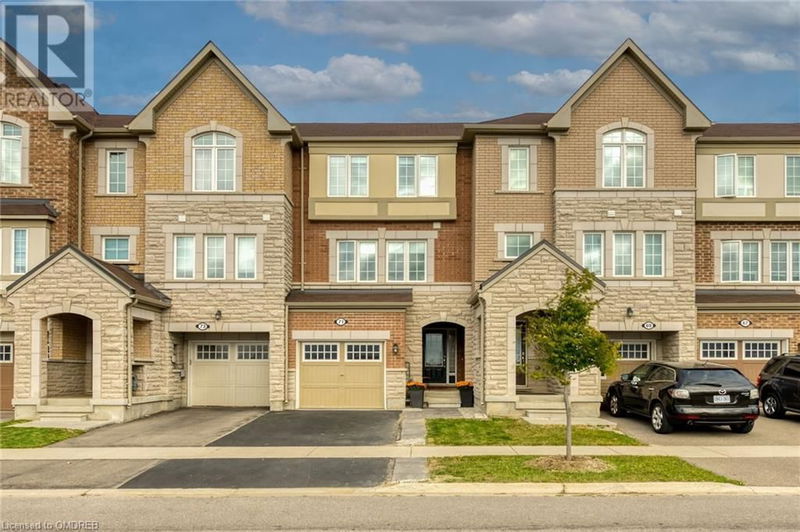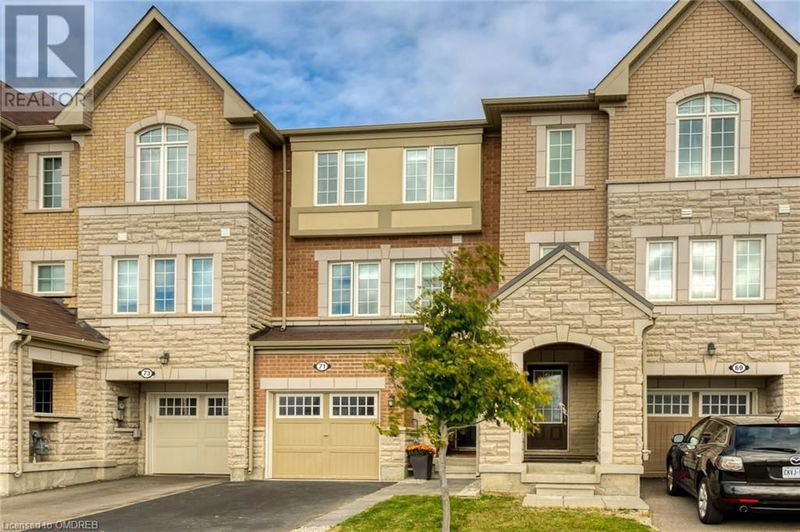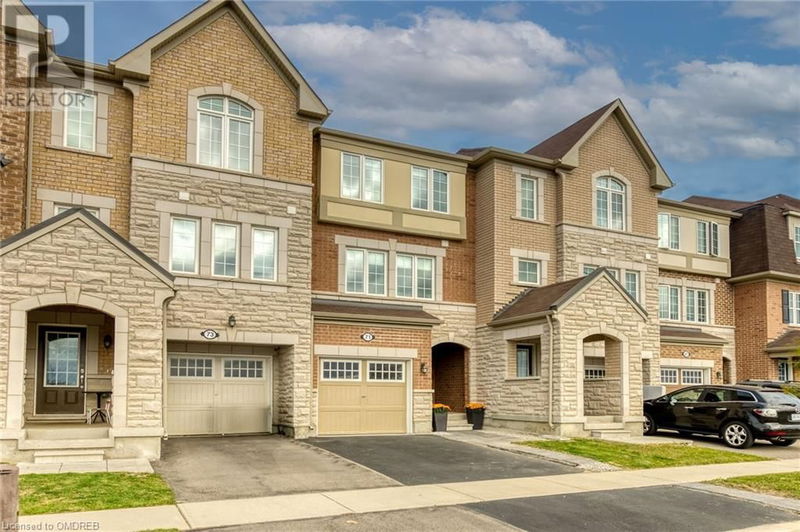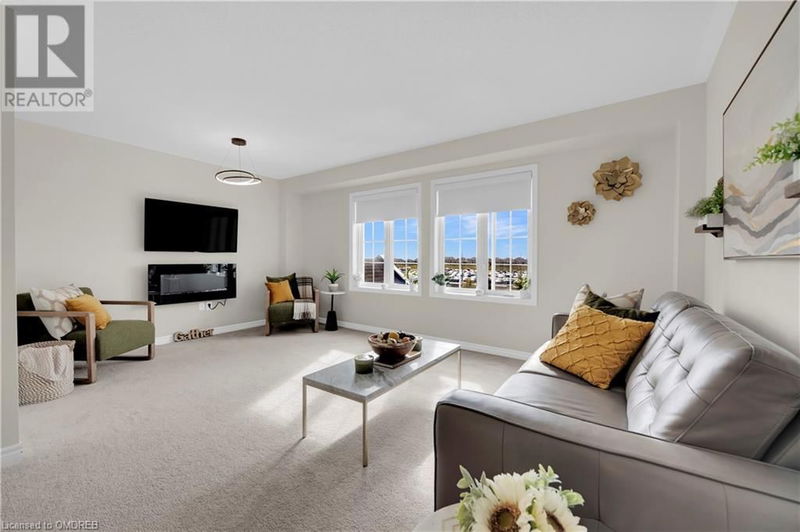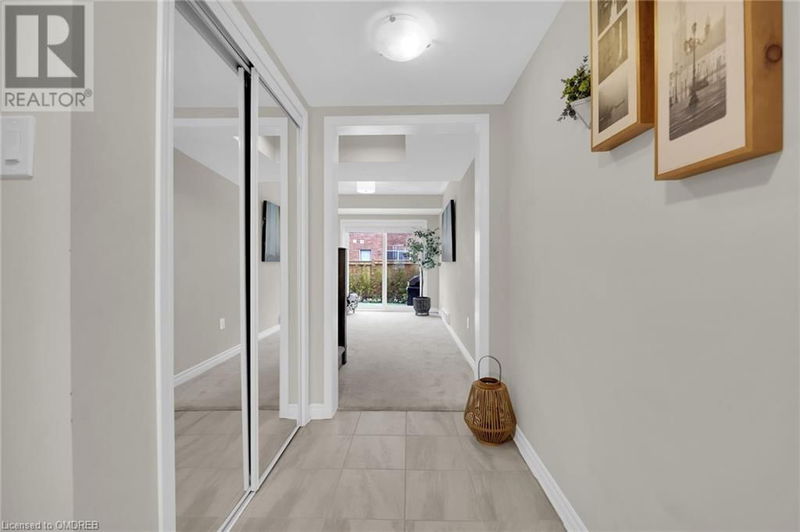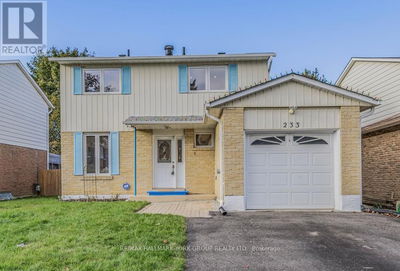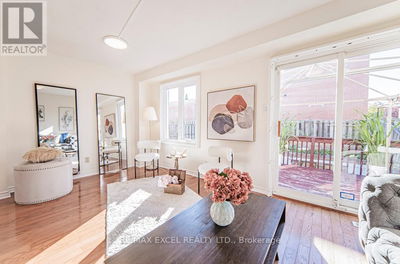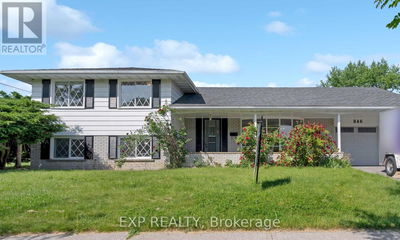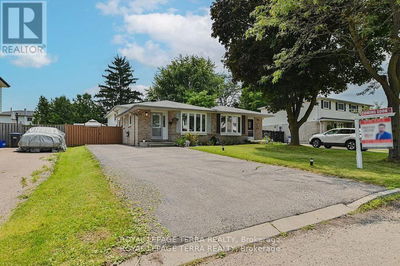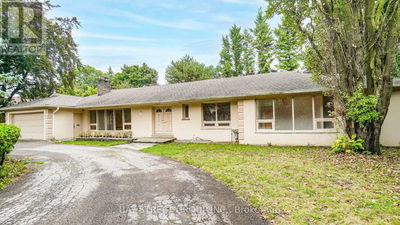71 BAYCLIFFE
BR23 - 23 Brampton West | Brampton
$849,000.00
Listed about 3 hours ago
- 3 bed
- 2 bath
- 1,518 sqft
- 2 parking
- Single Family
Property history
- Now
- Listed on Oct 10, 2024
Listed for $849,000.00
0 days on market
Location & area
Schools nearby
Home Details
- Description
- Welcome to contemporary upscale living in Mattamy freehold townhouse. This 6 yr old home blends style, affordability, and prim location. Located steps from Mount Pleasant Go Station, the Village Centre, parks, schools & local amenities, this 3 bedroom / 3 bathroom home offers space & privacy for families or individuals seeking a warm, comfortable living environment. Entering the ground level either directly or through the inner garage door, you are welcomed into an open office space / play area with large sliding glass doors. These doors provide easy access to a manicured, fenced, secure, patio back yard. The second level has several large windows allowing ample natural light to stream into the open concept living room/dining room and kitchen area. The warm & neutral color scheme throughout compliment the high-quality finishes including custom cabinetry, large kitchen island w/ breakfast bar, & SS appliances. The third level has 3 spacious bedrooms with built in window seats for comfort and space to enjoy city views. Overall, this home stands out as an appealing living space combining spacious and well-designed interiors, natural light, and open concept layout, with prime location and excellent accessibility for commuters. Its affordability further underscores its value. (id:39198)
- Additional media
- https://www.myvisuallistings.com/vt/351365
- Property taxes
- $5,069.37 per year / $422.45 per month
- Basement
- None
- Year build
- 2018
- Type
- Single Family
- Bedrooms
- 3
- Bathrooms
- 2
- Parking spots
- 2 Total
- Floor
- -
- Balcony
- -
- Pool
- -
- External material
- Brick | Stone | Vinyl siding
- Roof type
- -
- Lot frontage
- -
- Lot depth
- -
- Heating
- Forced air, Electric, Natural gas
- Fire place(s)
- -
- Third level
- 4pc Bathroom
- 0’0” x 0’0”
- Bedroom
- 8'4'' x 8'6''
- Bedroom
- 11'3'' x 8'8''
- Primary Bedroom
- 12'0'' x 12'2''
- Second level
- 2pc Bathroom
- 0’0” x 0’0”
- Living room/Dining room
- 13'2'' x 17'6''
- Kitchen
- 11'10'' x 9'0''
- Breakfast
- 11'10'' x 8'6''
- Main level
- Foyer
- 0’0” x 0’0”
- Family room
- 11'7'' x 9'0''
Listing Brokerage
- MLS® Listing
- 40661610
- Brokerage
- RE/MAX Escarpment Realty Inc., Brokerage
Similar homes for sale
These homes have similar price range, details and proximity to 71 BAYCLIFFE
