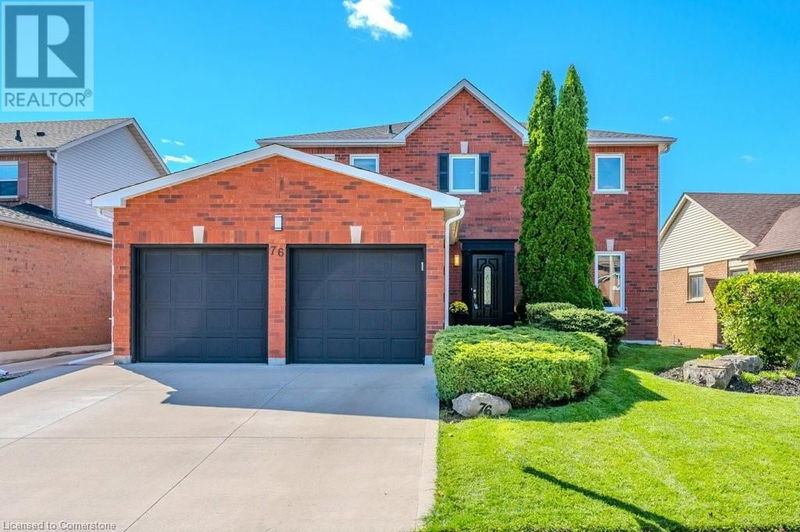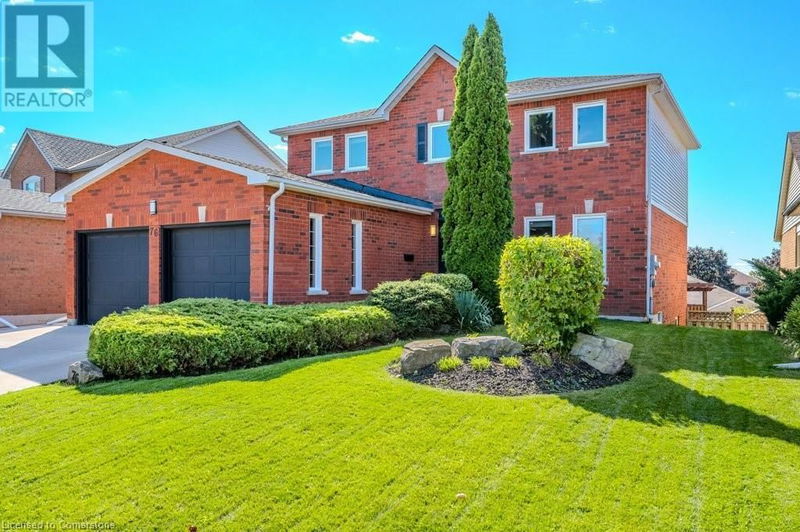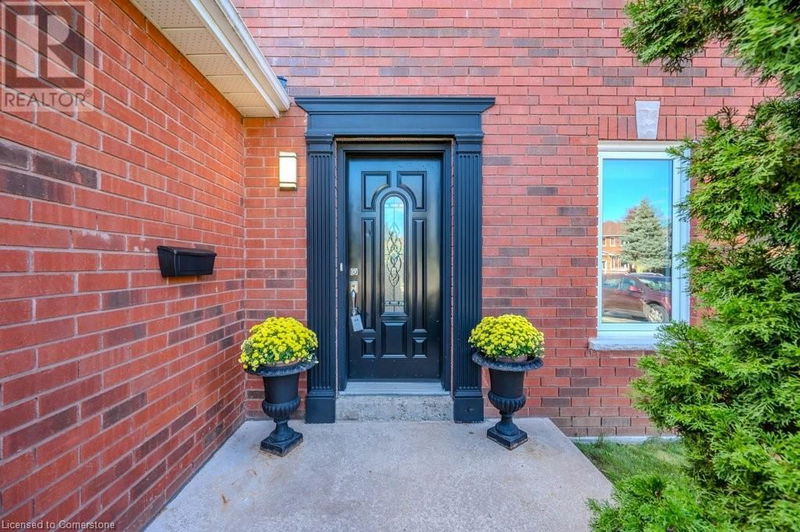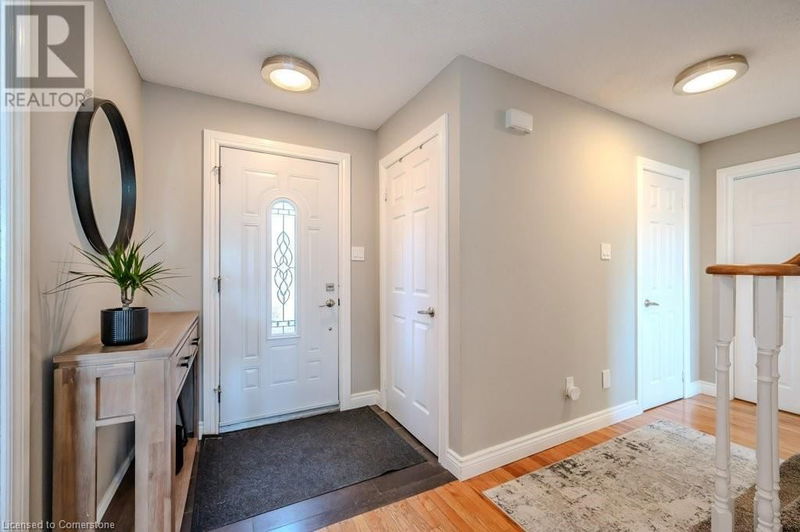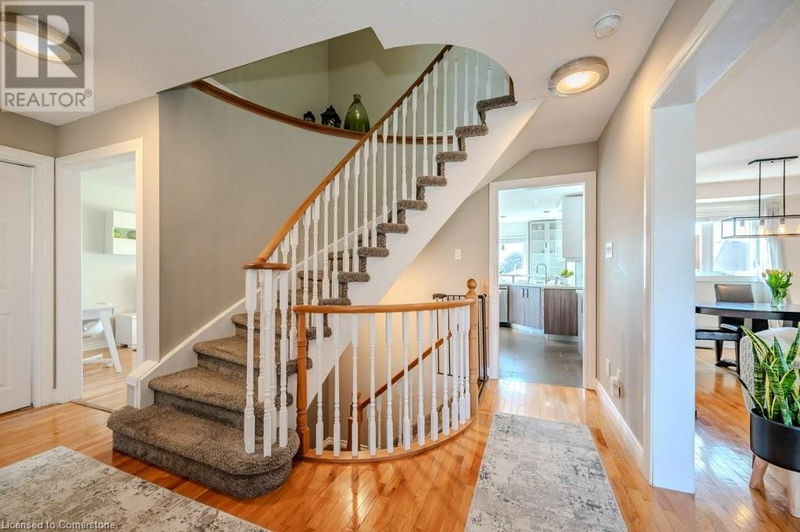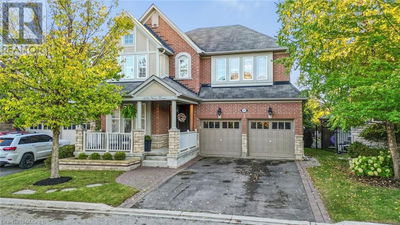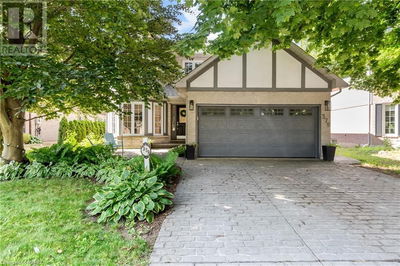76 DRUMLIN
33 - Clemens Mills/Saginaw | Cambridge
$939,900.00
Listed about 4 hours ago
- 4 bed
- 3 bath
- 2,782 sqft
- 4 parking
- Single Family
Property history
- Now
- Listed on Oct 11, 2024
Listed for $939,900.00
0 days on market
Location & area
Schools nearby
Home Details
- Description
- Welcome to 76 Drumlin Drive, a stylish and modern family home located in one of Cambridge’s most coveted neighborhoods. Just 7 minutes from Highway 401, this charming home is walking distance to top-rated schools, St. Benedict High School, the Fiddlesticks Community Center, and the scenic walking trails at Shades Mill Conservation Area. Lovingly maintained by the original owners, this home greets you with a new wraparound concrete driveway (2020) and parking for up to four vehicles as you approach your new front door. Step inside to find a bright, open-concept living and dining area, ideal for entertaining, that seamlessly flows into a modern, renovated kitchen with ample cabinets and counter space. The main floor also features a newly renovated powder room (2023) and a convenient laundry room. Upstairs, you’ll find 4 spacious bedrooms, including an updated 4-piece bathroom and a beautifully updated primary ensuite (2022). A bonus feature is new patio doors and windows (2006) that provide energy efficiency and plenty of natural light throughout the home. The fully finished basement adds even more living space with a large newly carpeted (2017) rec room, a versatile bonus room that can easily be converted into a 2- or 3-piece bathroom and plenty of storage space. From the walkout basement, step into the spacious backyard, where you can enjoy breathtaking sunsets over the city skyline. The yard also features an enclosed pergola with LED lighting, plenty of greenspace for kids and pets, and the potential to add your own hot tub (approved w/ city permits). Completely turnkey and move-in ready, 76 Drumlin Drive is the perfect blend of comfort, style, and location. Don’t miss your opportunity to make this forever home yours! (id:39198)
- Additional media
- https://youriguide.com/76_drumlin_dr_cambridge_on/
- Property taxes
- $5,099.44 per year / $424.95 per month
- Basement
- Finished, Full
- Year build
- 1994
- Type
- Single Family
- Bedrooms
- 4
- Bathrooms
- 3
- Parking spots
- 4 Total
- Floor
- -
- Balcony
- -
- Pool
- -
- External material
- Brick | Aluminum siding
- Roof type
- -
- Lot frontage
- -
- Lot depth
- -
- Heating
- Forced air
- Fire place(s)
- 2
- Basement
- Utility room
- 17'3'' x 15'0''
- Mud room
- 8'5'' x 8'1''
- Bonus Room
- 6'8'' x 8'5''
- Recreation room
- 22'8'' x 20'8''
- Second level
- 4pc Bathroom
- 5'0'' x 10'1''
- Bedroom
- 8'10'' x 9'5''
- Bedroom
- 12'3'' x 10'0''
- Bedroom
- 9'2'' x 11'5''
- Full bathroom
- 5'5'' x 8'1''
- Primary Bedroom
- 18'4'' x 11'3''
- Main level
- Laundry room
- 7'10'' x 6'4''
- 2pc Bathroom
- 3'11'' x 6'6''
- Family room
- 15'6'' x 10'8''
- Kitchen
- 16'8'' x 10'11''
- Dining room
- 8'11'' x 9'10''
- Living room
- 14'9'' x 10'9''
Listing Brokerage
- MLS® Listing
- 40661689
- Brokerage
- RE/MAX TWIN CITY REALTY INC. BROKERAGE-2
Similar homes for sale
These homes have similar price range, details and proximity to 76 DRUMLIN
