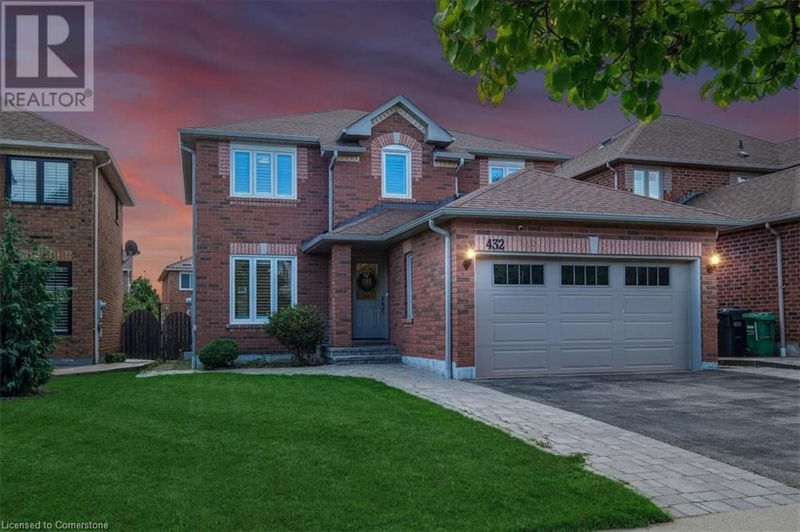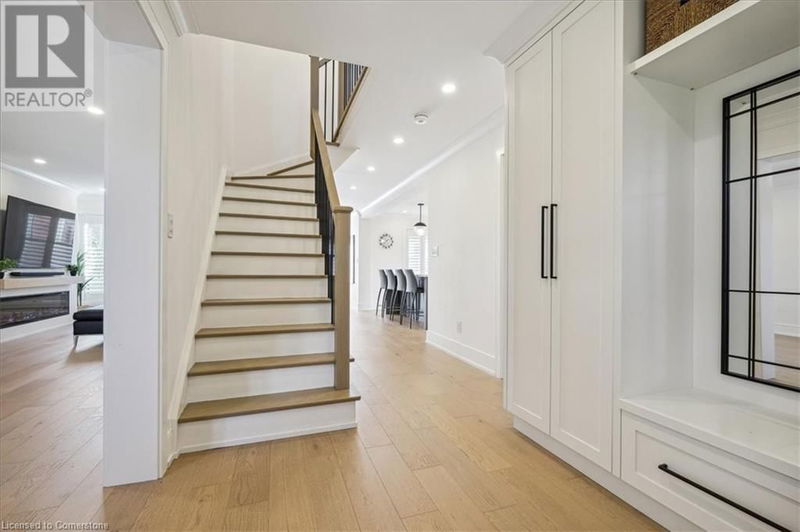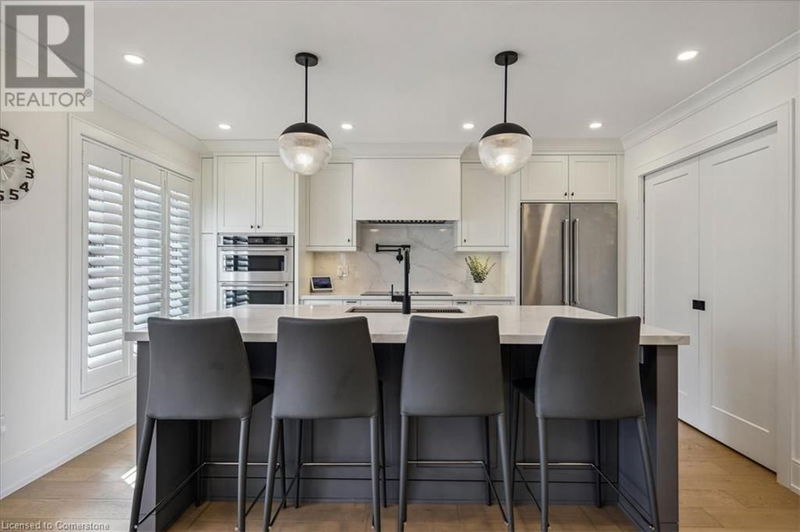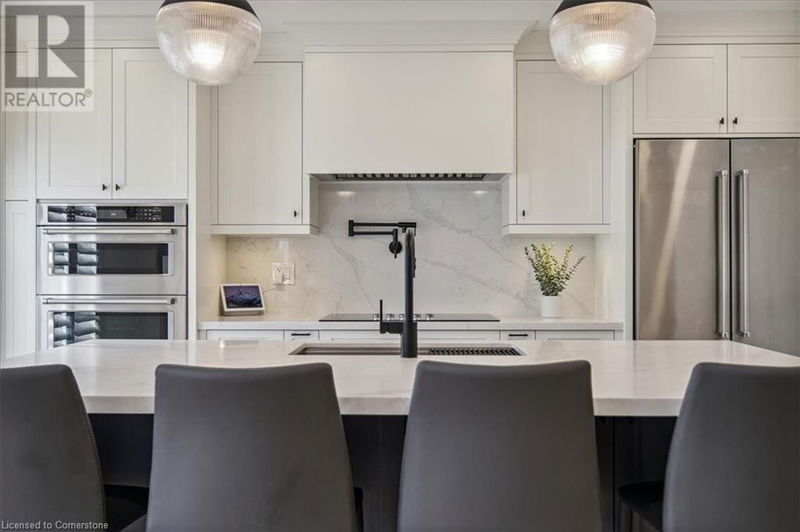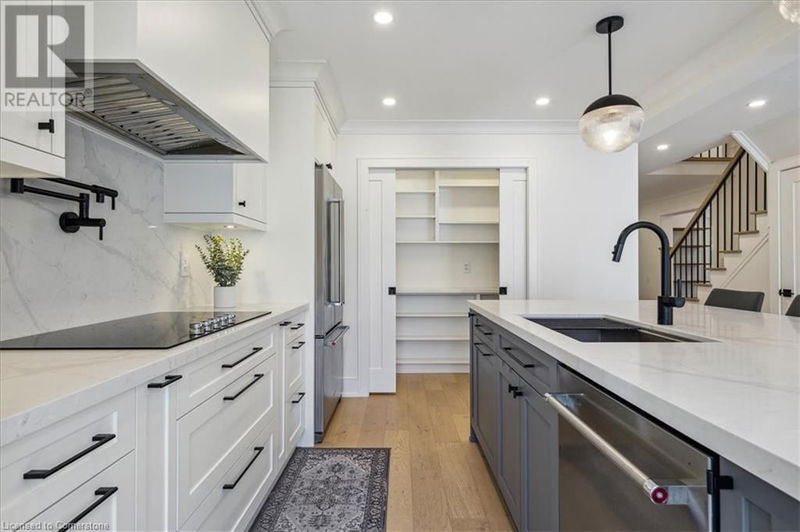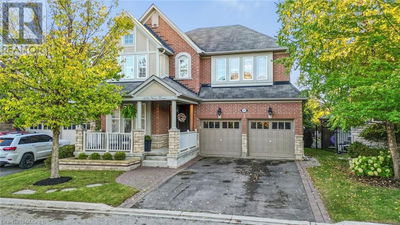432 APACHE
0200 - Hurontario | Mississauga
$1,495,000.00
Listed 2 days ago
- 4 bed
- 4 bath
- 2,728 sqft
- 6 parking
- Single Family
Open House
Property history
- Now
- Listed on Oct 11, 2024
Listed for $1,495,000.00
2 days on market
Location & area
Schools nearby
Home Details
- Description
- A stunning showpiece straight out of a magazine, this fully renovated home is the pinnacle of luxury living, updated from top to bottom with exceptional attention to detail. Quality workmanship and materials at their finest, the open floor plan is illuminated by new windows throughout, highlighting the gorgeous oak hardwood floors. The heart of the home is the designer gourmet kitchen, featuring quartz countertops, an expansive island with seating for four, and a walk-in pantry. High-end KitchenAid appliances, a convenient pot filler, soft-close cabinetry, under-cabinet lighting, and sleek black hardware complete this culinary masterpiece. The primary ensuite is a spa-inspired retreat, boasting a freestanding soaker tub, a custom white oak double vanity, and a glass-enclosed shower. Downstairs, the fully equipped basement in-law suite offers a private kitchen, bathroom, bedroom, storage, and an under-counter fridge—perfect for extended family or guests. Additional features include a Tesla charger in the garage, making this home both stylish and forward-thinking. Located in a quiet, family-friendly neighborhood, this residence offers the perfect blend of comfort and contemporary design. Ideally situated near shopping, restaurants, and convenient amenities, this location offers easy access to highways 401, 403, and 410. Surrounded by parks and schools, it’s perfect for families and those seeking a vibrant community. (id:39198)
- Additional media
- http://repg.ca/432-apache-crt
- Property taxes
- $6,986.27 per year / $582.19 per month
- Basement
- Finished, Full
- Year build
- -
- Type
- Single Family
- Bedrooms
- 4 + 1
- Bathrooms
- 4
- Parking spots
- 6 Total
- Floor
- -
- Balcony
- -
- Pool
- -
- External material
- Brick
- Roof type
- -
- Lot frontage
- -
- Lot depth
- -
- Heating
- Forced air, Natural gas
- Fire place(s)
- 1
- Main level
- 2pc Bathroom
- 4'3'' x 5'9''
- Laundry room
- 10'4'' x 10'6''
- Kitchen
- 11'1'' x 13'10''
- Dining room
- 12'0'' x 9'10''
- Living room
- 18'9'' x 27'9''
- Basement
- 3pc Bathroom
- 4'11'' x 9'8''
- Gym
- 9'9'' x 9'11''
- Recreation room
- 18'6'' x 26'1''
- Kitchen
- 10'9'' x 11'0''
- Bedroom
- 10'1'' x 10'9''
- Second level
- 4pc Bathroom
- 5'7'' x 8'6''
- 5pc Bathroom
- 8'4'' x 11'9''
- Bedroom
- 10'3'' x 10'4''
- Bedroom
- 9'1'' x 14'9''
- Bedroom
- 9'5'' x 11'2''
- Primary Bedroom
- 10'4'' x 13'3''
Listing Brokerage
- MLS® Listing
- 40661239
- Brokerage
- ROYAL LEPAGE SIGNATURE REALTY
Similar homes for sale
These homes have similar price range, details and proximity to 432 APACHE
