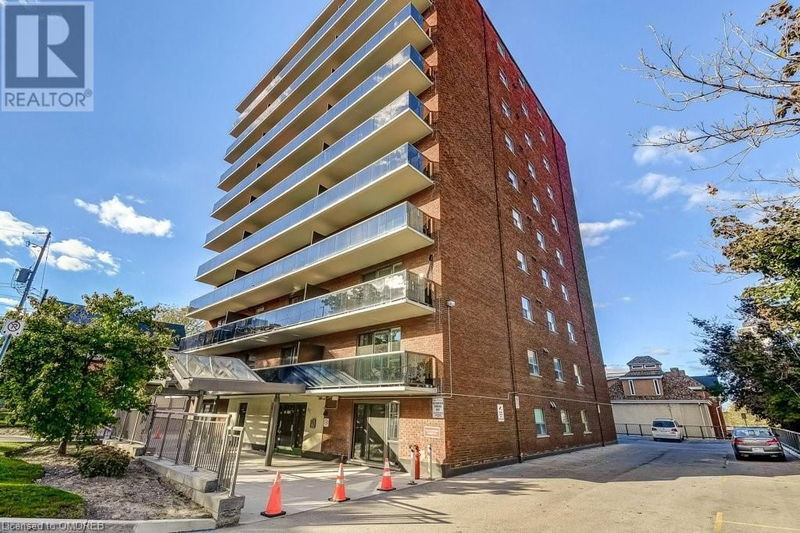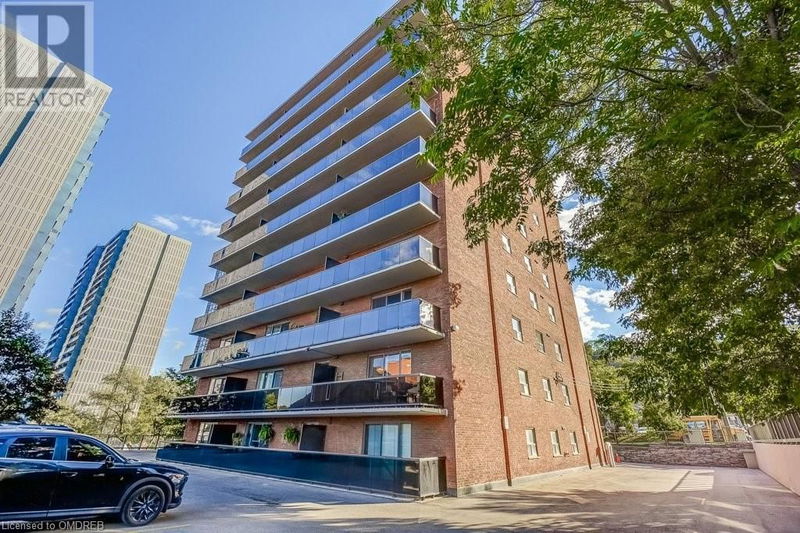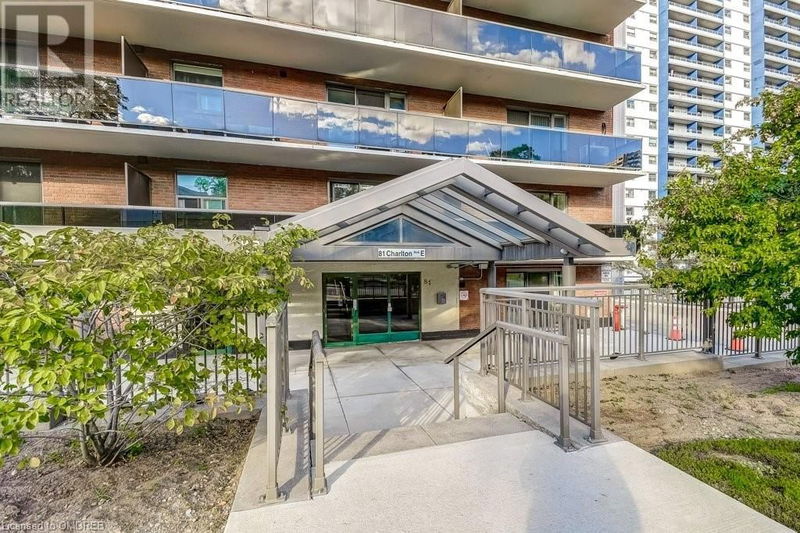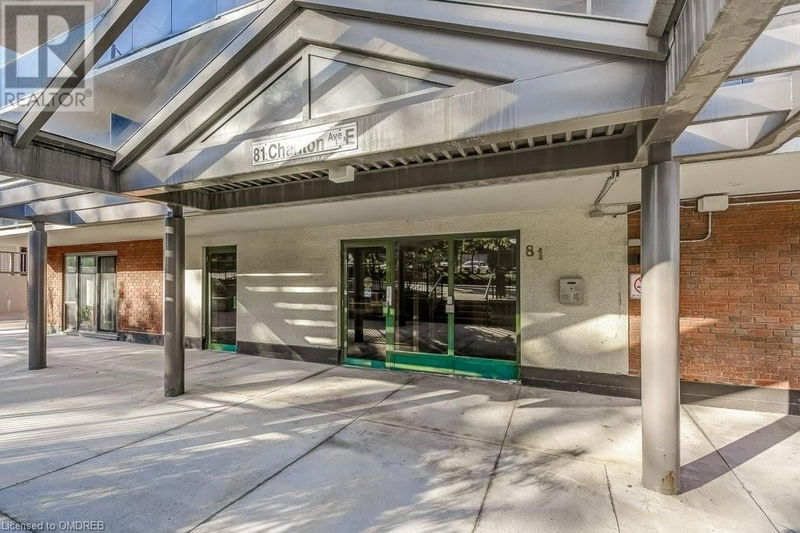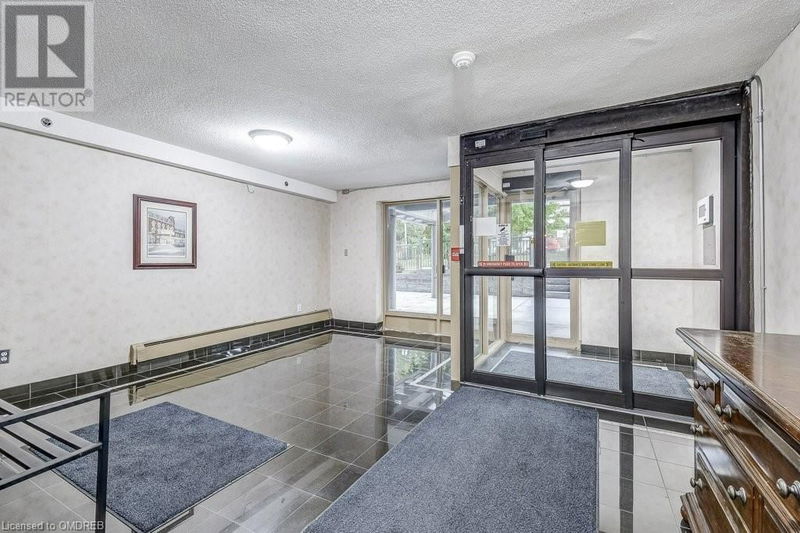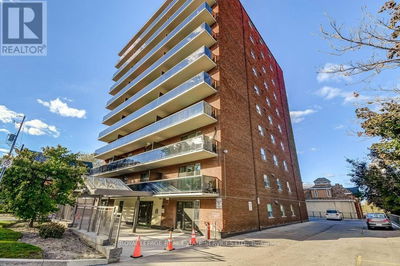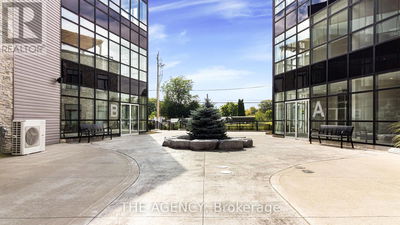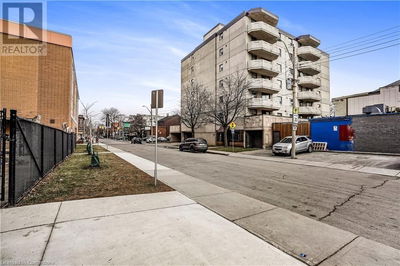81 CHARLTON
142 - Corktown | Hamilton
$349,900.00
Listed about 16 hours ago
- 2 bed
- 1 bath
- 760 sqft
- 1 parking
- Single Family
Property history
- Now
- Listed on Oct 11, 2024
Listed for $349,900.00
1 day on market
Location & area
Schools nearby
Home Details
- Description
- Welcome to 81 Charlton Ave East, Hamilton. Situated in the heart of Hamilton’s historic Corktown, this bright and spacious 2-bedroom, 1-bath condo offers the perfect blend of urban convenience and charm. Step into the open-concept living and dining area, with ample natural light that flows seamlessly into the kitchen. Open the sliding glass doors and relax on your private balcony with stunning views of the city—a perfect space to unwind and enjoy the outdoors. No need to worry about parking—this unit comes with its own underground parking space, offering peace of mind in the bustling city. The condo’s desirable layout is a blank canvas, ready for you to personalize to your taste. This well-maintained building has seen significant upgrades, including a new elevator, updated underground parking, modern exterior windows and sliding glass doors, sleek balcony railings, and a newly installed boiler system. Although the common hallways and lobby are still in the process of being revamped, the building is already a standout gem. Nestled near public transit, the Hamilton GO Station, and St. Joseph’s Hospital, the location couldn’t be better. Enjoy the convenience of nearby shops, restaurants, and entertainment, while also having access to beautiful parks and scenic walking trails. (id:39198)
- Additional media
- https://youriguide.com/202_81_charlton_ave_e_hamilton_on/
- Property taxes
- $1,710.70 per year / $142.56 per month
- Condo fees
- $839.00
- Basement
- None
- Year build
- 1965
- Type
- Single Family
- Bedrooms
- 2
- Bathrooms
- 1
- Pet rules
- -
- Parking spots
- 1 Total
- Parking types
- Underground | Visitor Parking
- Floor
- -
- Balcony
- -
- Pool
- -
- External material
- Brick
- Roof type
- -
- Lot frontage
- -
- Lot depth
- -
- Heating
- Radiant heat, Natural gas
- Fire place(s)
- -
- Locker
- -
- Building amenities
- -
- Main level
- 4pc Bathroom
- 0’0” x 0’0”
- Bedroom
- 9'3'' x 14'5''
- Primary Bedroom
- 10'4'' x 14'3''
- Dining room
- 8'0'' x 6'11''
- Kitchen
- 6'11'' x 5'11''
- Living room
- 11'5'' x 17'4''
Listing Brokerage
- MLS® Listing
- 40661255
- Brokerage
- Royal LePage Real Estate Services Ltd., Brokerage
Similar homes for sale
These homes have similar price range, details and proximity to 81 CHARLTON
