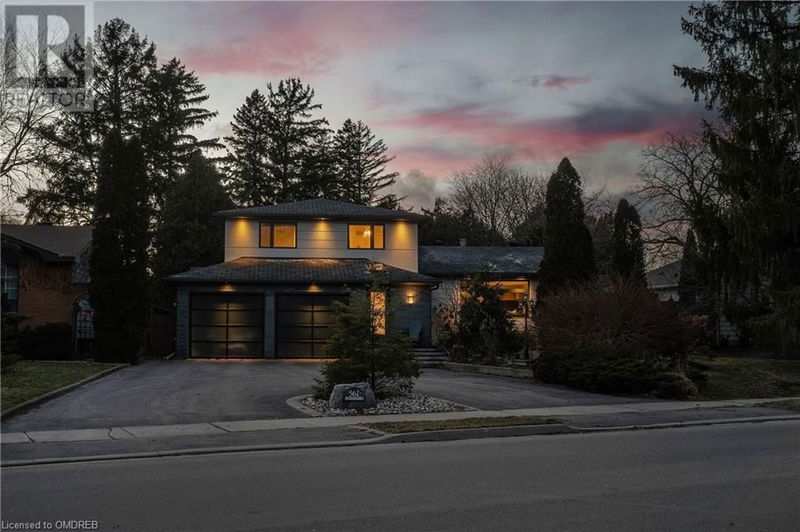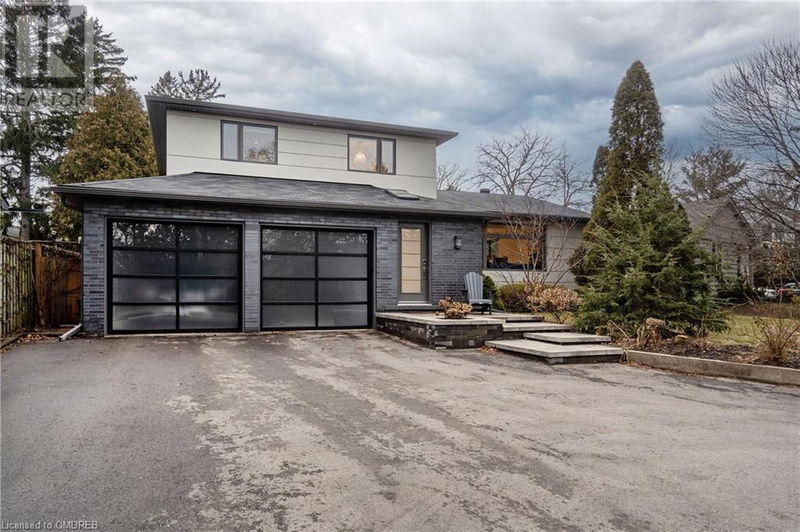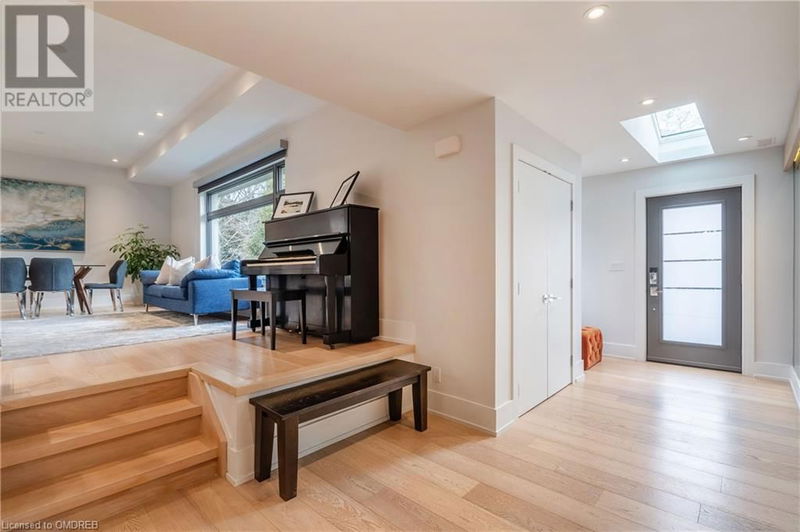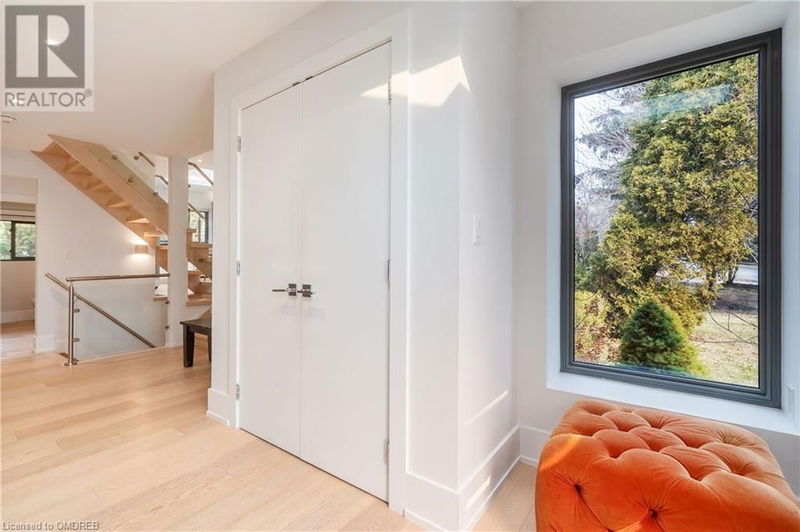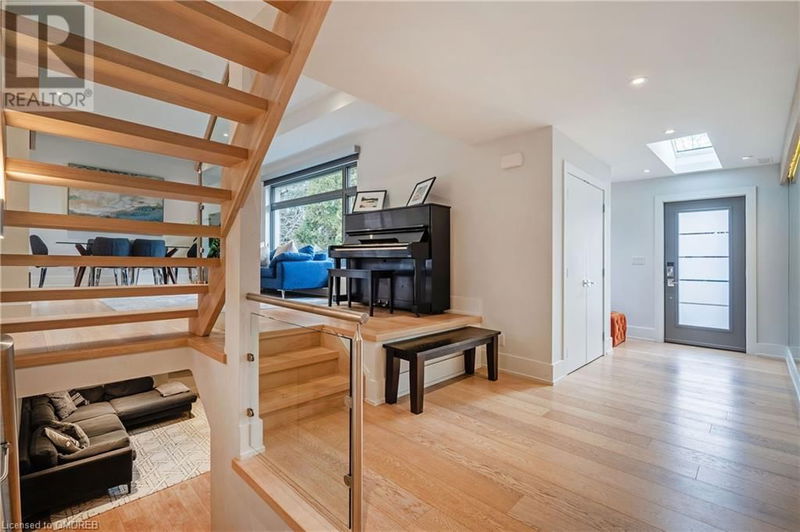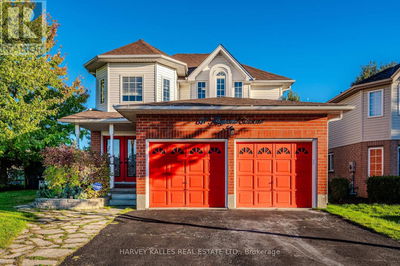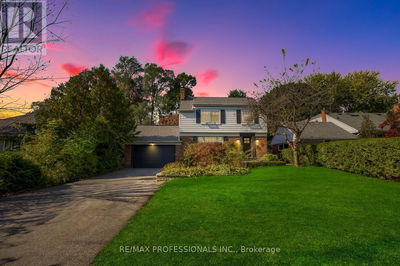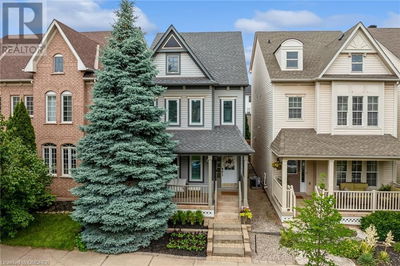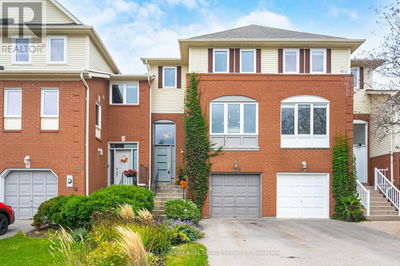561 REBECCA
1001 - BR Bronte | Oakville
$2,199,000.00
Listed about 3 hours ago
- 3 bed
- 4 bath
- 2,960 sqft
- 7 parking
- Single Family
Property history
- Now
- Listed on Oct 12, 2024
Listed for $2,199,000.00
0 days on market
Location & area
Schools nearby
Home Details
- Description
- Welcome to this Renovated home! in a prime Bronte location, just a short walk to the lake, Appleby College, and downtown Oakville. The custom-designed kitchen includes granite counters, high-end appliances, and ample storage. The open-concept living area offers contemporary living at its finest. The large windows throughout create a bright and airy feel. Step into a serene private backyard oasis with tall cedar hedges, gardens, a pergola, large wood deck, stone patio, and outdoor fireplace. The property is beautifully landscaped, featuring a circular driveway with parking for 5 cars. New windows recently installed. This home offers exceptional modern design with a seamless, functional layout. (id:39198)
- Additional media
- https://youriguide.com/561_rebecca_st_oakville_on/
- Property taxes
- $9,120.00 per year / $760.00 per month
- Basement
- Finished, Full
- Year build
- -
- Type
- Single Family
- Bedrooms
- 3 + 1
- Bathrooms
- 4
- Parking spots
- 7 Total
- Floor
- -
- Balcony
- -
- Pool
- -
- External material
- Brick | Stucco
- Roof type
- -
- Lot frontage
- -
- Lot depth
- -
- Heating
- Forced air, Natural gas
- Fire place(s)
- -
- Basement
- 3pc Bathroom
- 0’0” x 0’0”
- Laundry room
- 14'1'' x 7'5''
- Recreation room
- 20'9'' x 11'2''
- Bedroom
- 12'3'' x 11'4''
- Main level
- 2pc Bathroom
- 0’0” x 0’0”
- Living room
- 16'8'' x 11'11''
- Dining room
- 5'3'' x 11'11''
- Kitchen
- 21'9'' x 13'4''
- Family room
- 22'9'' x 11'7''
- Second level
- Bedroom
- 11'6'' x 9'10''
- Bedroom
- 12'0'' x 11'1''
- 4pc Bathroom
- 0’0” x 0’0”
- 4pc Bathroom
- 0’0” x 0’0”
- Primary Bedroom
- 14'6'' x 13'7''
Listing Brokerage
- MLS® Listing
- 40662084
- Brokerage
- RE/MAX Aboutowne Realty Corp., Brokerage
Similar homes for sale
These homes have similar price range, details and proximity to 561 REBECCA
