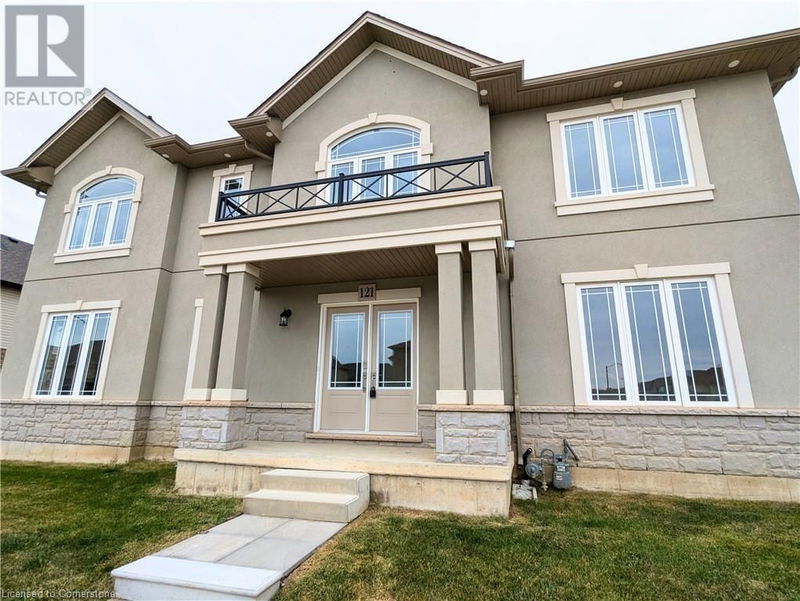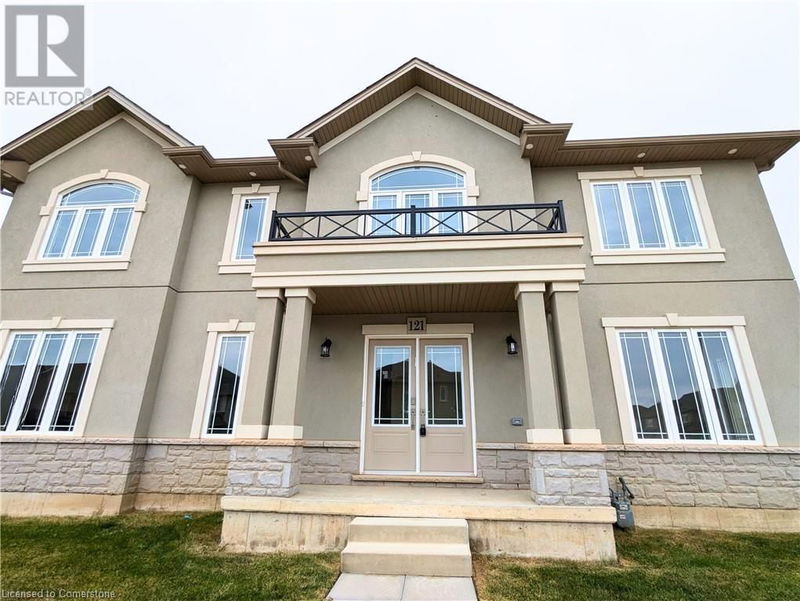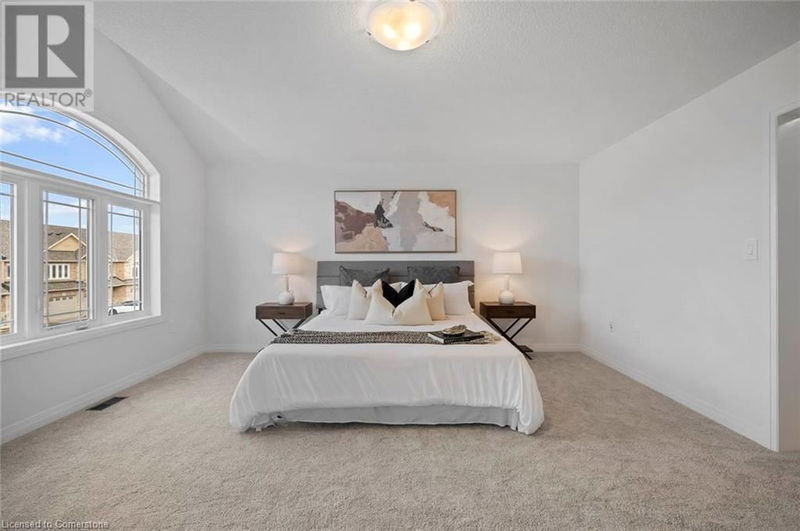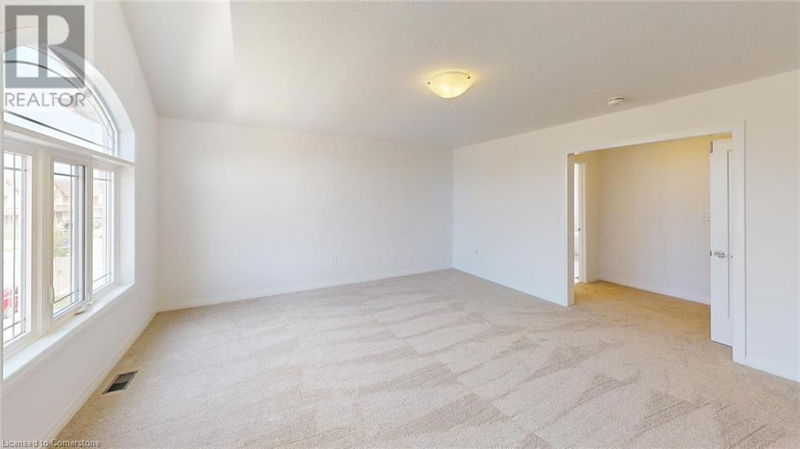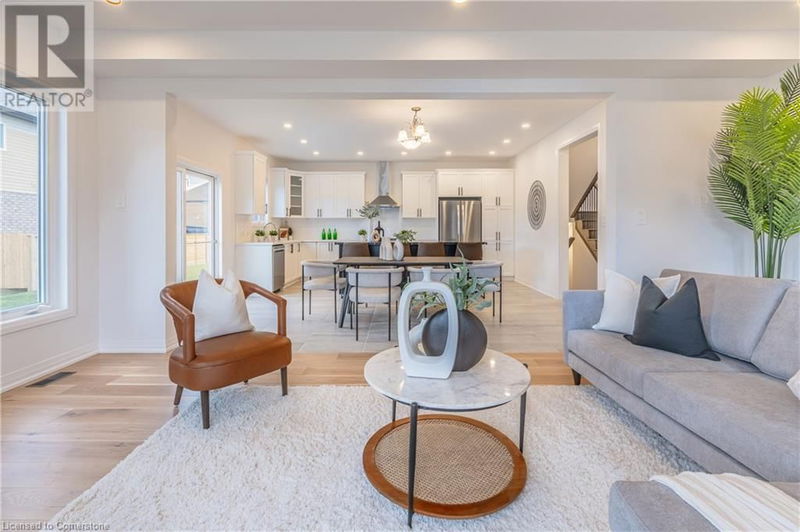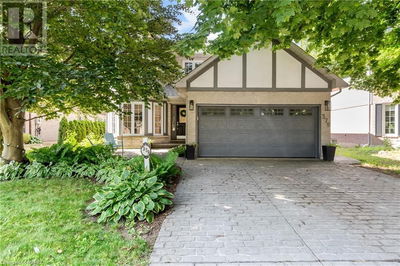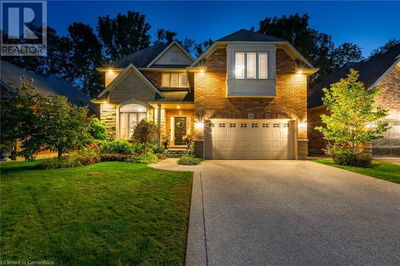121 CITTADELLA
504 - Leckie Park/Highland | Hannon
$1,399,000.00
Listed 1 day ago
- 4 bed
- 3 bath
- 2,775 sqft
- 2 parking
- Single Family
Property history
- Now
- Listed on Oct 15, 2024
Listed for $1,399,000.00
1 day on market
Location & area
Schools nearby
Home Details
- Description
- Welcome to your dream home on a beautiful corner lot, bathed in natural light with windows all around. Step into a grand foyer featuring a large closet for outerwear, leading you seamlessly into a private hallway. Here, you'll find a discreet powder room and access to a spacious mudroom with a walk-in closet and double garage. To the right of the foyer, a separate den/office awaits, perfect for remote work or relaxation. The heart of the home boasts a living room with panoramic windows and a cozy fireplace, flowing effortlessly into the dining area and a gourmet kitchen. The kitchen showcases a large island with premium quartz finishes, custom extended-height cabinetry with glass doors, and quartz countertops. An elegant oak staircase with stain finish and iron spindles leads you to the upper level. Upstairs, the master bedroom retreat offers a serene escape with double doors, a large walk-in closet, an ensuite 5-piece bathroom, and panoramic windows flooding the space with light. The hallway from the master suite guides you to a convenient laundry room with additional cabinetry, a spacious second bedroom, and a shared bathroom with a separate water closet. Bedrooms three and four feature a Jack and Jill bathroom with a separate water closet for added privacy and functionality. This meticulously designed home from award-winning developer, Multi-Area Developments Inc., combines privacy, luxury, and seamless flow, making it the perfect sanctuary for your family. (id:39198)
- Additional media
- -
- Property taxes
- $1.00 per year / $0.08 per month
- Basement
- Unfinished, Full
- Year build
- 2024
- Type
- Single Family
- Bedrooms
- 4
- Bathrooms
- 3
- Parking spots
- 2 Total
- Floor
- -
- Balcony
- -
- Pool
- -
- External material
- Concrete | Wood | Stone | Stucco | Shingles
- Roof type
- -
- Lot frontage
- -
- Lot depth
- -
- Heating
- Forced air, Natural gas
- Fire place(s)
- 1
- Second level
- Bedroom
- 12'6'' x 13'4''
- Bedroom
- 13'2'' x 10'8''
- Bedroom
- 12'1'' x 11'9''
- 4pc Bathroom
- 0’0” x 0’0”
- 5pc Bathroom
- 0’0” x 0’0”
- Primary Bedroom
- 17'8'' x 15'11''
- Main level
- Office
- 12'10'' x 10'1''
- Living room
- 20'1'' x 13'2''
- Kitchen
- 17'5'' x 8'11''
- Foyer
- 12'2'' x 8'11''
- Dining room
- 17'5'' x 8'8''
- 2pc Bathroom
- 0’0” x 0’0”
Listing Brokerage
- MLS® Listing
- 40663088
- Brokerage
- Aldo DeSantis Realty Inc.
Similar homes for sale
These homes have similar price range, details and proximity to 121 CITTADELLA
