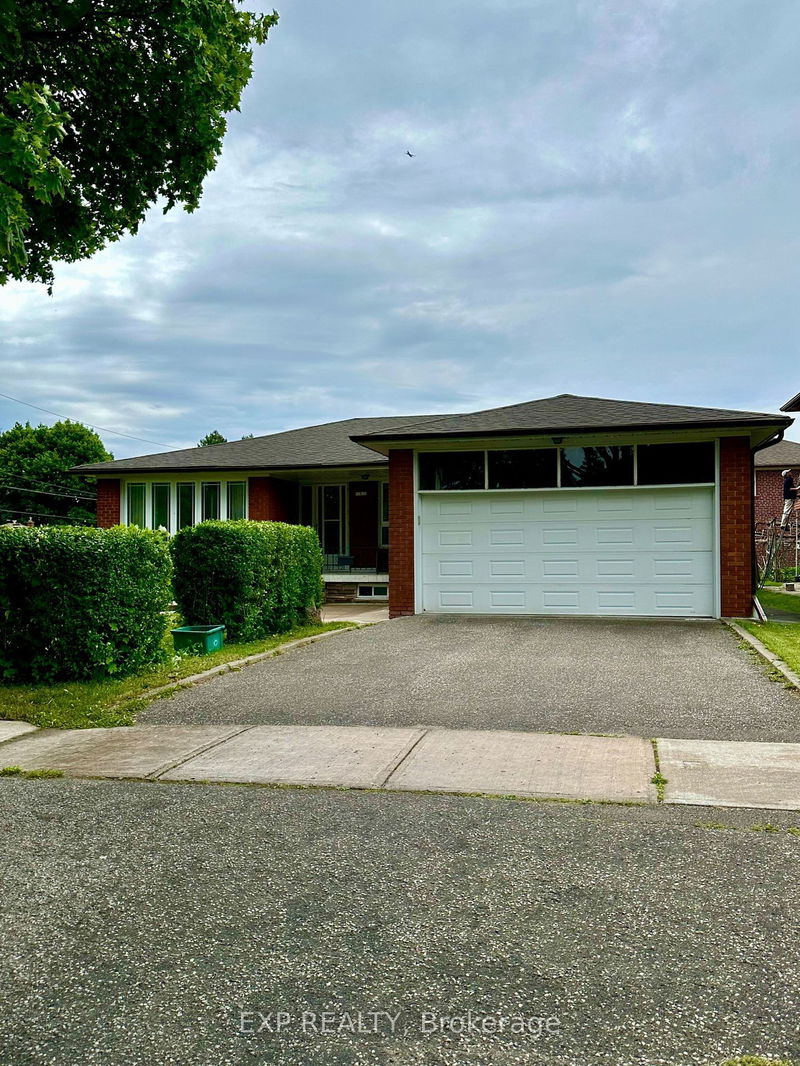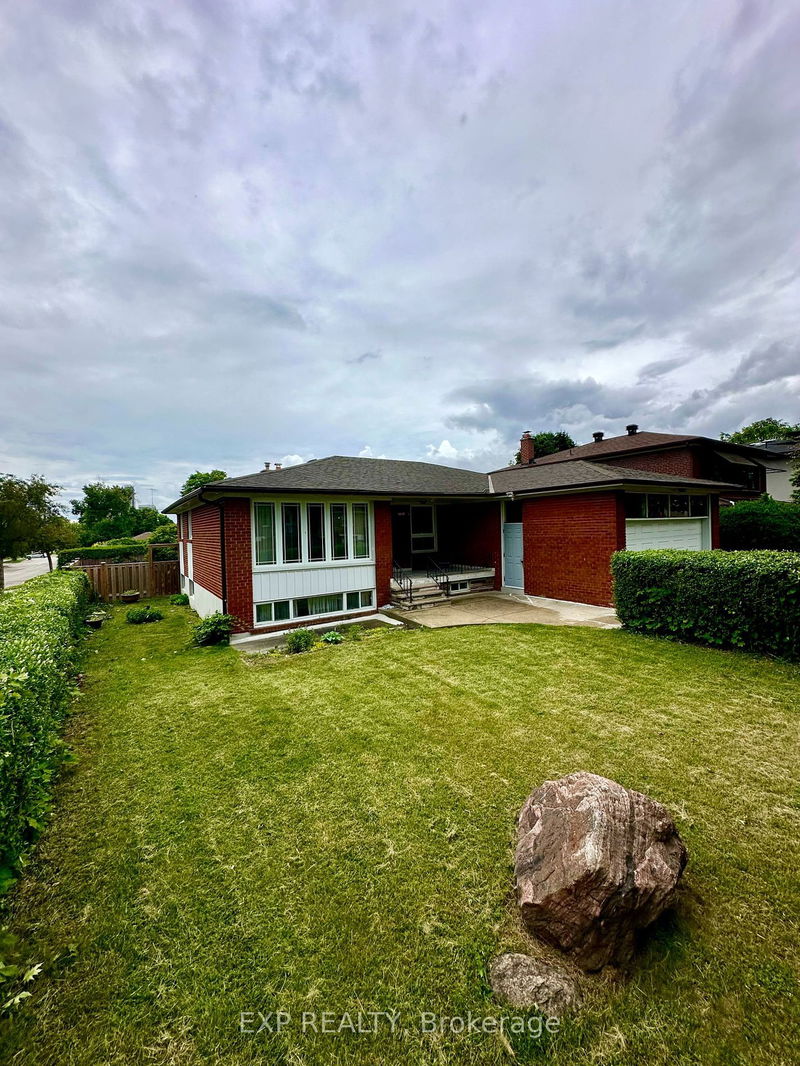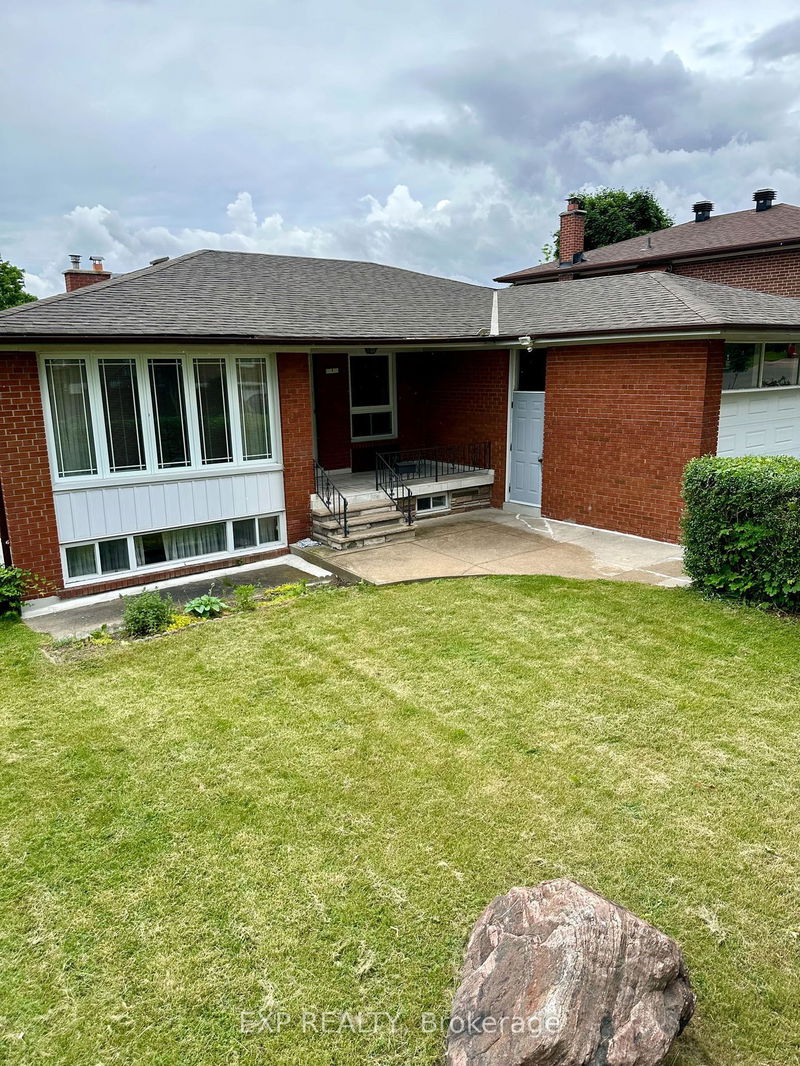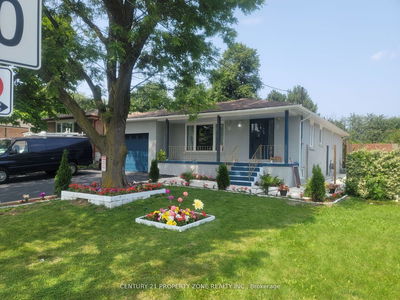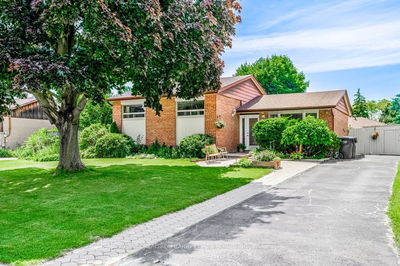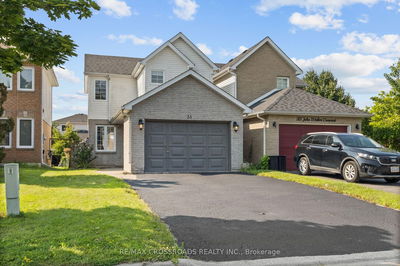1 Salinger
Pleasant View | Toronto
$1,448,000.00
Listed 4 months ago
- 3 bed
- 2 bath
- - sqft
- 4.0 parking
- Detached
Instant Estimate
$1,535,732
+$87,732 compared to list price
Upper range
$1,683,085
Mid range
$1,535,732
Lower range
$1,388,380
Property history
- Jun 6, 2024
- 4 months ago
Price Change
Listed for $1,448,000.00 • 3 months on market
- Feb 2, 2024
- 8 months ago
Terminated
Listed for $1,395,000.00 • 4 months on market
- Sep 26, 2023
- 1 year ago
Expired
Listed for $1,489,000.00 • 3 months on market
Location & area
Schools nearby
Home Details
- Description
- Welcome to this spacious detached bungalow situated on a 61ft lot on a quiet court location in the highly desirable Pleasant View neighbourhood! Lovingly maintained by the same family for 40 years. Large open concept living/dining excellent for entertaining family & friends. Large eat in kitchen with breakfast area ready for your renos. Three spacious bedrooms w/primary having semi ensuite access. Separate side entrance to big bright open concept basement with huge family room combined with kitchen. Separate laundry room & 3 piece bath. Massive Rec room with wet bar & brick fireplace. Can be converted to a very large basement apartment. Steps to schools and Pleasantview Community Centre & Arena, Fairview Mall Shopping Centre close by. Double car garage w/double private drive. Hedges provide privacy to the outdoor space front & back. Enjoy easy commuting with proximity to the DVP/404 and 401. Wonderful opportunity to move into a quiet cul de sac location & put all of your designer imagination into this amazing opportunity!
- Additional media
- -
- Property taxes
- $5,900.00 per year / $491.67 per month
- Basement
- Finished
- Basement
- Sep Entrance
- Year build
- -
- Type
- Detached
- Bedrooms
- 3 + 1
- Bathrooms
- 2
- Parking spots
- 4.0 Total | 2.0 Garage
- Floor
- -
- Balcony
- -
- Pool
- None
- External material
- Brick
- Roof type
- -
- Lot frontage
- -
- Lot depth
- -
- Heating
- Forced Air
- Fire place(s)
- Y
- Main
- Living
- 14’6” x 12’10”
- Dining
- 10’2” x 8’12”
- Kitchen
- 19’7” x 10’5”
- Prim Bdrm
- 14’0” x 10’10”
- 2nd Br
- 14’6” x 10’4”
- 3rd Br
- 10’5” x 9’3”
- Bsmt
- Family
- 30’7” x 16’4”
- Rec
- 31’7” x 12’12”
Listing Brokerage
- MLS® Listing
- C8418776
- Brokerage
- EXP REALTY
Similar homes for sale
These homes have similar price range, details and proximity to 1 Salinger
