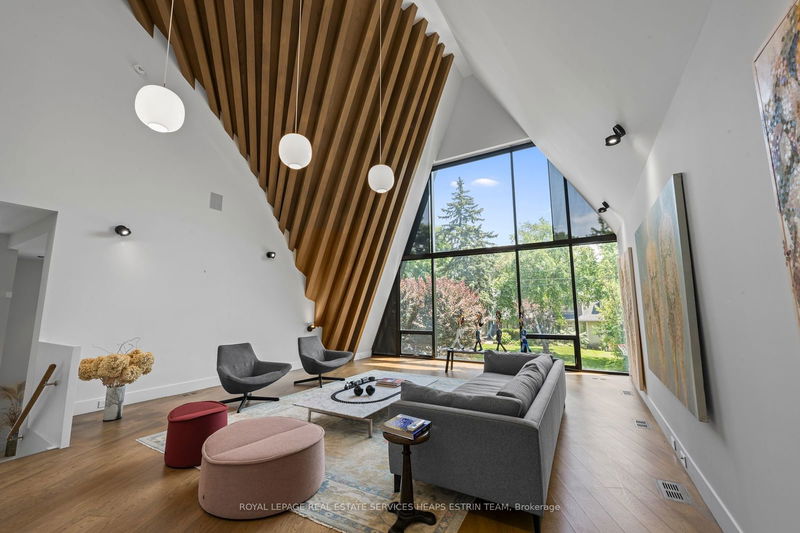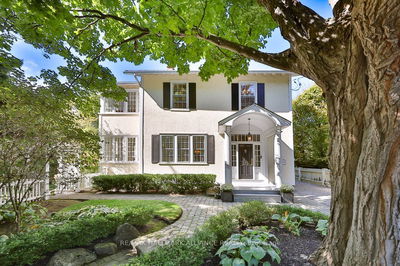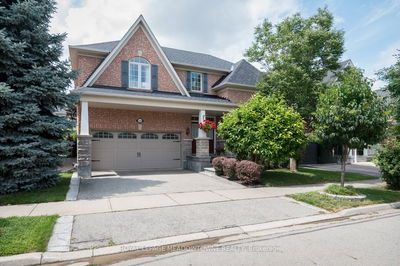108 Stratford
Bridle Path-Sunnybrook-York Mills | Toronto
$9,800,000.00
Listed 4 months ago
- 4 bed
- 7 bath
- - sqft
- 6.0 parking
- Detached
Instant Estimate
$6,587,111
-$3,212,890 compared to list price
Upper range
$7,365,358
Mid range
$6,587,111
Lower range
$5,808,863
Property history
- Now
- Listed on Jun 20, 2024
Listed for $9,800,000.00
110 days on market
- Apr 16, 2024
- 6 months ago
Terminated
Listed for $10,500,000.00 • 2 months on market
- Oct 10, 2023
- 1 year ago
Terminated
Listed for $10,895,000.00 • 2 months on market
- Sep 13, 2023
- 1 year ago
Terminated
Listed for $10,895,000.00 • 27 days on market
- May 15, 2023
- 1 year ago
Terminated
Listed for $11,400,000.00 • 2 months on market
Location & area
Schools nearby
Home Details
- Description
- A Spectacular once-in-a-lifetime architectural home, ideally located on a quiet block in Lawrence Park. 7,500 Square Feet Of Exceptional Living Space. Witness rare creativity and unique design in this sprawling modern residence. Soaring ceilings and floor to ceiling glass create a beautiful and inviting living experience. The free flowing main floor is an entertainer's dream and incorporates every contemporary convenience. A dramatic roofline transcends the exterior as it sweeps into the living room, creating a sensational architectural moment. Sprawling second level with generous bedrooms and a lux primary retreat with ensuite and dressing room. Large lower level with oversized Rec room, second laundry room and guest bedrooms. Incredibly rare private front garden with pool. Extra wide lot, double private driveway and garage. Elevator to service all levels.
- Additional media
- -
- Property taxes
- $26,924.13 per year / $2,243.68 per month
- Basement
- Finished
- Basement
- Sep Entrance
- Year build
- 0-5
- Type
- Detached
- Bedrooms
- 4 + 2
- Bathrooms
- 7
- Parking spots
- 6.0 Total | 2.0 Garage
- Floor
- -
- Balcony
- -
- Pool
- Inground
- External material
- Brick
- Roof type
- -
- Lot frontage
- -
- Lot depth
- -
- Heating
- Forced Air
- Fire place(s)
- Y
- Main
- Living
- 23’5” x 20’4”
- Dining
- 28’3” x 17’6”
- Kitchen
- 22’5” x 17’5”
- In Betwn
- Family
- 25’10” x 20’2”
- 2nd
- Prim Bdrm
- 17’5” x 15’1”
- 2nd Br
- 16’10” x 16’10”
- 3rd Br
- 14’6” x 12’4”
- 4th Br
- 14’6” x 13’10”
- Lower
- Exercise
- 18’10” x 17’6”
- 5th Br
- 18’10” x 12’11”
- Rec
- 40’6” x 24’1”
Listing Brokerage
- MLS® Listing
- C8462950
- Brokerage
- ROYAL LEPAGE REAL ESTATE SERVICES HEAPS ESTRIN TEAM
Similar homes for sale
These homes have similar price range, details and proximity to 108 Stratford









