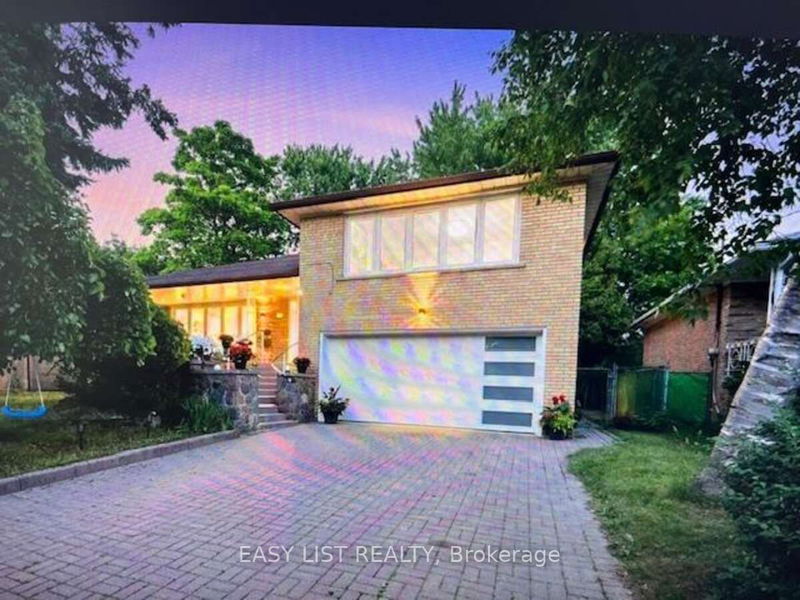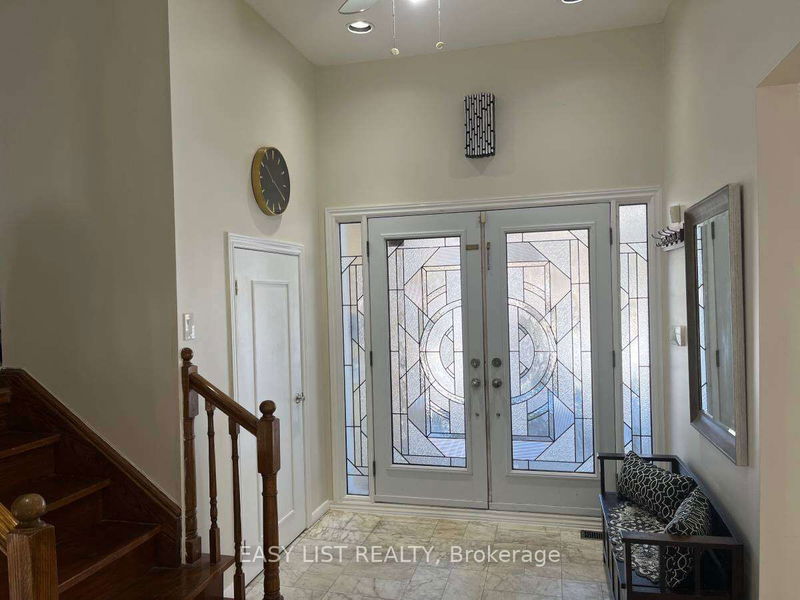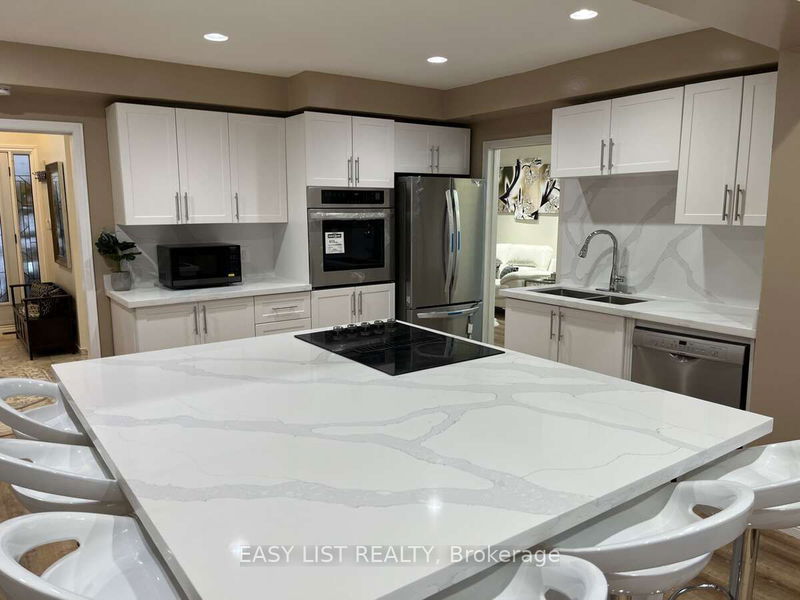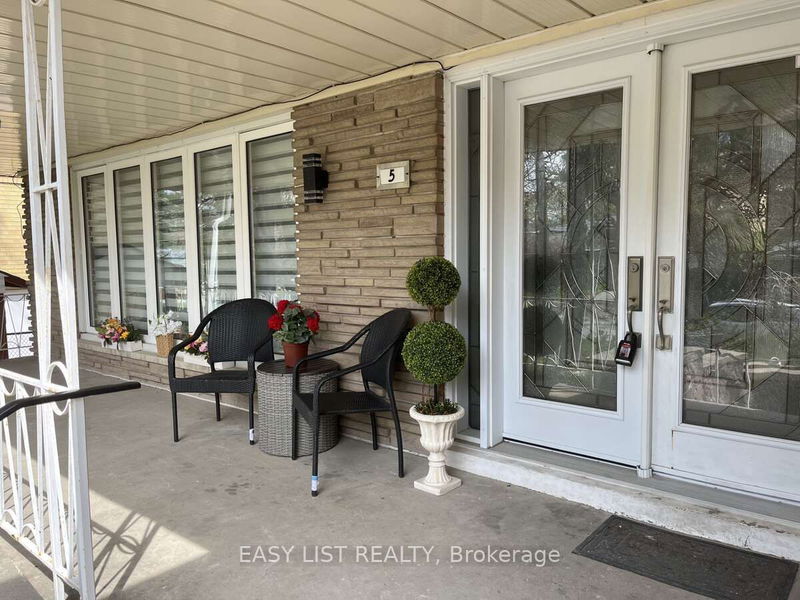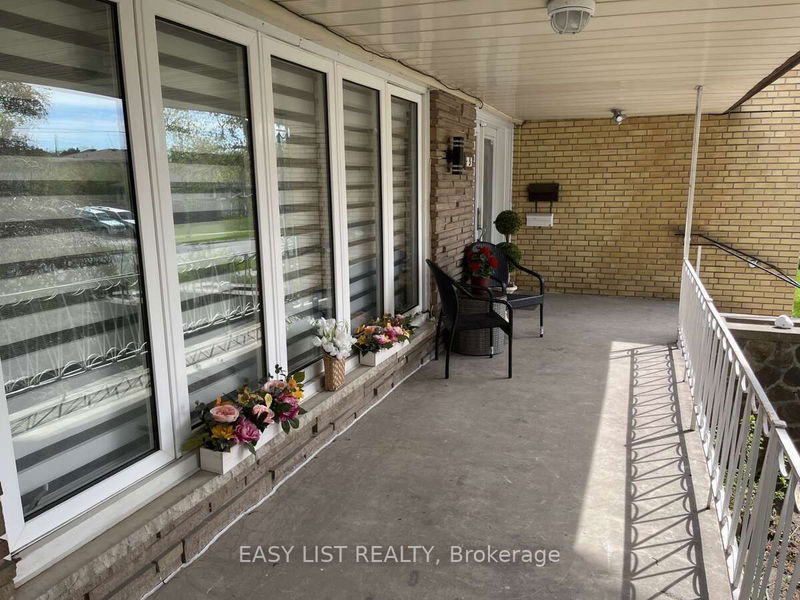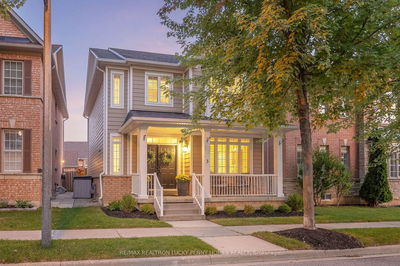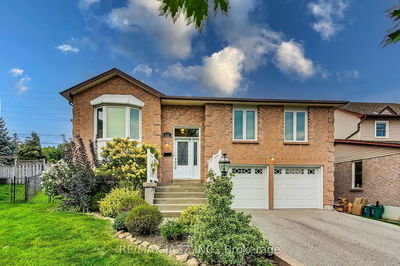5 Stonedene
Westminster-Branson | Toronto
$1,599,000.00
Listed 9 months ago
- 3 bed
- 4 bath
- 3000-3500 sqft
- 4.0 parking
- Detached
Instant Estimate
$1,659,148
+$60,148 compared to list price
Upper range
$1,865,363
Mid range
$1,659,148
Lower range
$1,452,932
Property history
- Jan 23, 2024
- 9 months ago
Price Change
Listed for $1,599,000.00 • 6 months on market
- Jul 3, 2023
- 1 year ago
Expired
Listed for $1,680,000.00 • 4 months on market
- Mar 13, 2023
- 2 years ago
Terminated
Listed for $1,649,000.00 • 3 months on market
- Sep 3, 2021
- 3 years ago
Terminated
Listed for $1,599,000.00 • over 1 year on market
Location & area
Schools nearby
Home Details
- Description
- For more info on this property, please click the Brochure button below. Location! Premium 60ft frontage lot! 3,400 sqft living space including bonus family room! 2023 renovations with 5 bedrooms & 4 bathrooms! Soaring 10ft ceiling in foyer, primary bedroom with 3pc ensuite, open concept formal living & dining room, huge renovated gourmet kitchen with large centre island & breakfast area including walkout to luxury sized backyard deck & massive bay window, family room with built-in bookcase & walkout to backyard, separate entrance to 2 bedroom basement with separate living quarters, with high ceilings & large above grade windows. Luxury backyard deck with pergola, minutes to amenities, shopping at Promenade & Center-point malls, York University, TTC subway station, hwy 400 & 401.
- Additional media
- -
- Property taxes
- $6,462.00 per year / $538.50 per month
- Basement
- Finished
- Basement
- Sep Entrance
- Year build
- 31-50
- Type
- Detached
- Bedrooms
- 3 + 2
- Bathrooms
- 4
- Parking spots
- 4.0 Total | 2.0 Garage
- Floor
- -
- Balcony
- -
- Pool
- None
- External material
- Brick
- Roof type
- -
- Lot frontage
- -
- Lot depth
- -
- Heating
- Forced Air
- Fire place(s)
- N
- Main
- Living
- 13’1” x 19’7”
- Kitchen
- 11’11” x 32’7”
- Dining
- 10’10” x 11’5”
- Upper
- Prim Bdrm
- 12’0” x 16’2”
- 2nd Br
- 12’1” x 12’5”
- 3rd Br
- 10’4” x 12’5”
- Lower
- Family
- 11’2” x 18’6”
- Bsmt
- Kitchen
- 6’1” x 19’11”
- 4th Br
- 10’4” x 10’8”
- 5th Br
- 11’0” x 14’4”
- Rec
- 12’8” x 24’12”
- Cold/Cant
- 11’2” x 15’12”
Listing Brokerage
- MLS® Listing
- C8018576
- Brokerage
- EASY LIST REALTY
Similar homes for sale
These homes have similar price range, details and proximity to 5 Stonedene
