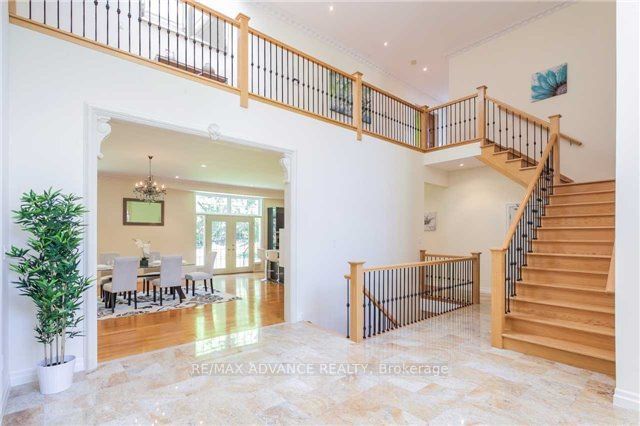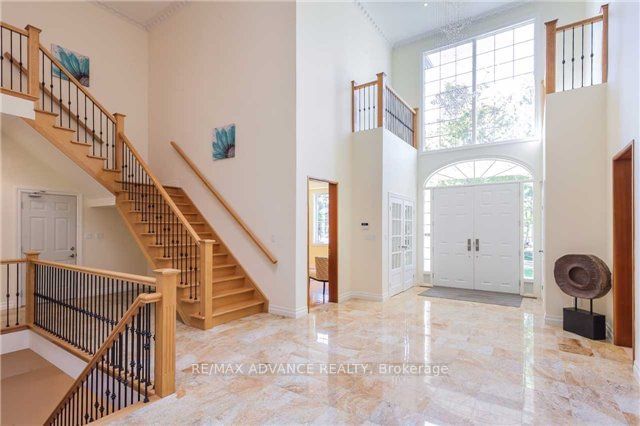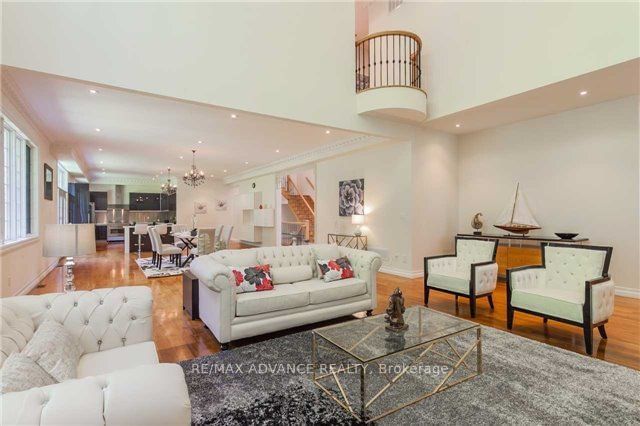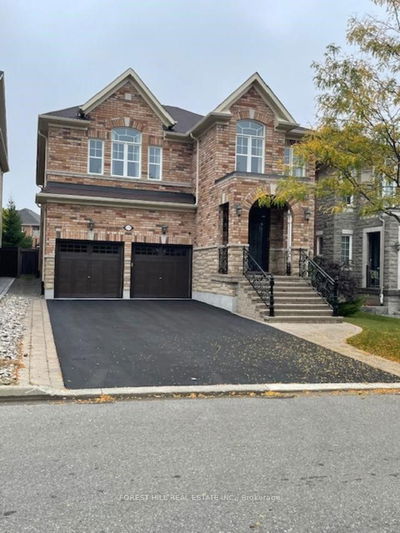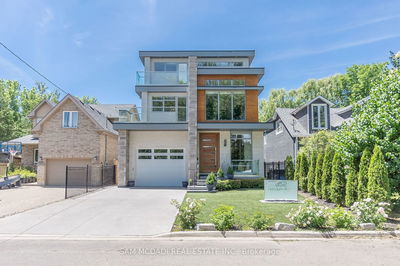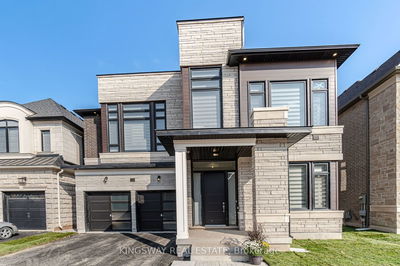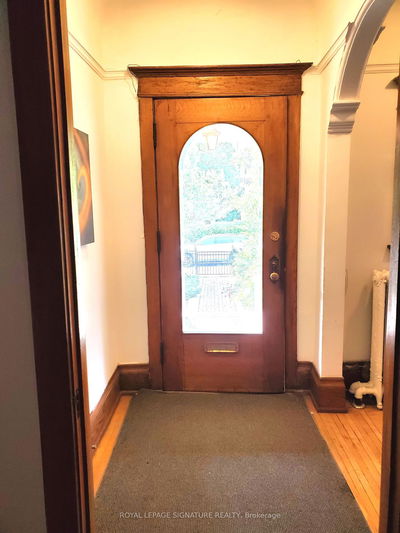8 Shady Oaks
Bridle Path-Sunnybrook-York Mills | Toronto
$6,398,800.00
Listed 6 months ago
- 5 bed
- 7 bath
- 5000+ sqft
- 7.0 parking
- Detached
Instant Estimate
$6,498,664
+$99,864 compared to list price
Upper range
$7,627,611
Mid range
$6,498,664
Lower range
$5,369,716
Property history
- Now
- Listed on Apr 5, 2024
Listed for $6,398,800.00
185 days on market
- Sep 18, 2023
- 1 year ago
Terminated
Listed for $6,398,800.00 • 7 months on market
- Sep 18, 2023
- 1 year ago
Expired
Listed for $9,000.00 • 8 months on market
- Apr 2, 2023
- 2 years ago
Expired
Listed for $6,398,800.00 • 5 months on market
- Oct 8, 2022
- 2 years ago
Terminated
Listed for $8,500.00 • about 1 month on market
- Oct 8, 2022
- 2 years ago
Expired
Listed for $6,580,000.00 • 6 months on market
Location & area
Schools nearby
Home Details
- Description
- Nestled in one of Toronto's most prestigious neighborhoods, this exceptional custom 5-bedroom, 7-bathroom family home in the serene Bridle Path area is a rare find. Spanning approximately 6,500 sf with a finished walk-up basement and a three-car garage, this residence boasts a 2-storey high entrance foyer, a stunning living room with a magnificent crystal chandelier and pot lights, an oversized cast-stone fireplace, and a solid exotic wood doors and floors thru-out. The main floor features 10-ft ceilings, while the second flr offers 9-ft ceilings, creating an open and spacious atmosphere. Additionally, a generously sized exercise room is perfect for family use.
- Additional media
- -
- Property taxes
- $30,542.00 per year / $2,545.17 per month
- Basement
- Finished
- Year build
- 6-15
- Type
- Detached
- Bedrooms
- 5 + 2
- Bathrooms
- 7
- Parking spots
- 7.0 Total | 3.0 Garage
- Floor
- -
- Balcony
- -
- Pool
- None
- External material
- Brick
- Roof type
- -
- Lot frontage
- -
- Lot depth
- -
- Heating
- Forced Air
- Fire place(s)
- Y
- Ground
- Living
- 24’7” x 16’5”
- Dining
- 21’8” x 20’12”
- Kitchen
- 21’12” x 20’0”
- Office
- 16’5” x 13’1”
- Family
- 24’11” x 17’1”
- Exercise
- 19’8” x 22’12”
- 2nd
- Prim Bdrm
- 20’0” x 19’8”
- 2nd Br
- 14’9” x 13’1”
- 3rd Br
- 14’5” x 13’1”
- 4th Br
- 19’4” x 12’6”
- 5th Br
- 17’1” x 15’1”
Listing Brokerage
- MLS® Listing
- C8208608
- Brokerage
- RE/MAX ADVANCE REALTY
Similar homes for sale
These homes have similar price range, details and proximity to 8 Shady Oaks


