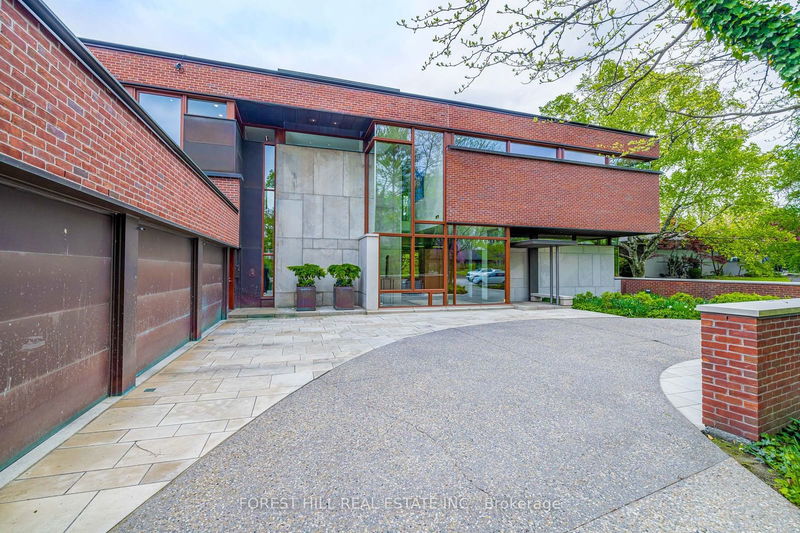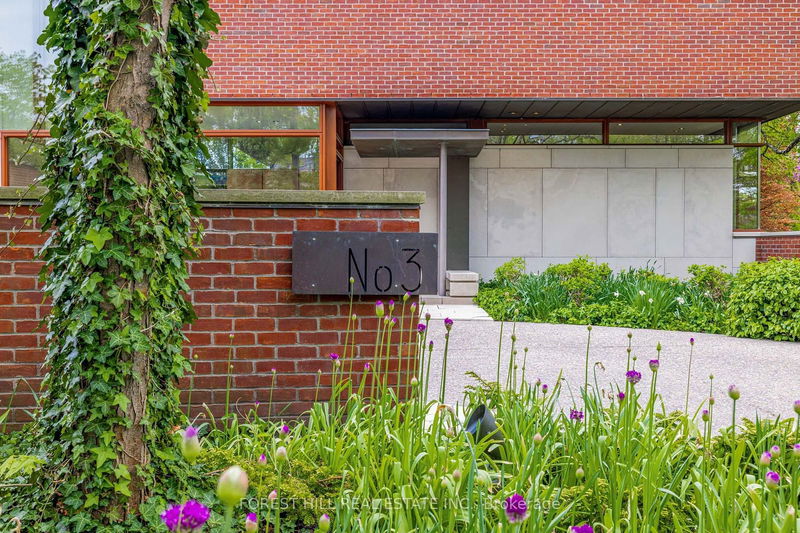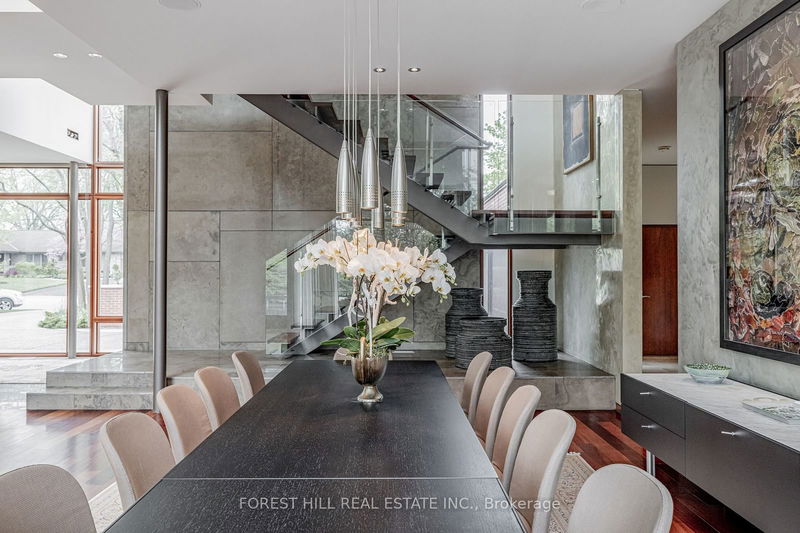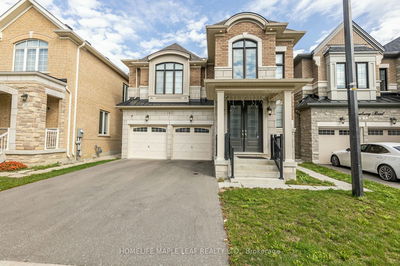3 Purling
Banbury-Don Mills | Toronto
$8,600,000.00
Listed 5 months ago
- 4 bed
- 7 bath
- 5000+ sqft
- 13.0 parking
- Detached
Instant Estimate
$6,797,482
-$1,802,519 compared to list price
Upper range
$7,912,914
Mid range
$6,797,482
Lower range
$5,682,049
Property history
- Now
- Listed on May 21, 2024
Listed for $8,600,000.00
139 days on market
- Mar 28, 2023
- 2 years ago
Terminated
Listed for $8,895,000.00 • 3 months on market
- Sep 9, 2022
- 2 years ago
Terminated
Listed for $8,995,000.00 • 7 months on market
Location & area
Schools nearby
Home Details
- Description
- **Magnificent**Extraordinary--Architecturally Significant Ultra "STEEL" Frame Design,Constructed To "Commercial Standards" Built For Its Owner On Exclusive Cul-De-Sac Location**Expansive Living Space Apx 10,000Sf(6500Sf:1st/2nd Flrs) Crafted For Family Comfort & Zen Inspired Clean--Seamless Lines Ultra Modern---Extravagant Building Materials(Imported) & Superb Craftmanship & Stunning--Airy Atmosphere****Welcoming Grand Reception W/Soaring Ceiling Heights & Cstm Flr To Ceiling Wnw--Natural Limestone Flr-Stunning Limestone Walls***A Masterpiece Of Modern Design W/Entertaining Open Concept Main Flr(Soaring Ceilings---Full Of Natural Lits----Designers Hotel Style Interior Decoration & Easy Access To Entertaining & Courtyd Style Patio*Captivating Views Of Inside-Outside Thru-Out Mahogany-Framed Wnws*Sleek & Chef's Dream Kit & Lavishly-Done Extra Pantry & Cozy Sitting Area--Easy Access To Outdr BBQ/Fam Gathering On South Exp. Patio Area**A Sumptuous Prim W/Airy-Picturesque Bckyd View & Large Sitting Area For Ultimate Relaxation---Generously Proportioned Bedrms W/Lavish Ensuites**The Lower Level Presents An Expansive Entertainment Space & A Fully-Equipped Hm Gym W/A Rejuvenating Steam Shower--Optional Space To A Golf Stimulator Or Hm Movie Theatre Area**Party-Designed Or Family-Gathering Limestone Patio Easy Access Fm Kit-Dr-Fam Rms**Upgraded--Commercial Level Mechanical Systems**See Feature Sheets
- Additional media
- https://www.houssmax.ca/vtournb/h6551298
- Property taxes
- $29,955.68 per year / $2,496.31 per month
- Basement
- Finished
- Year build
- -
- Type
- Detached
- Bedrooms
- 4 + 1
- Bathrooms
- 7
- Parking spots
- 13.0 Total | 3.0 Garage
- Floor
- -
- Balcony
- -
- Pool
- None
- External material
- Brick
- Roof type
- -
- Lot frontage
- -
- Lot depth
- -
- Heating
- Forced Air
- Fire place(s)
- Y
- Main
- Den
- 15’3” x 13’9”
- Living
- 15’3” x 13’9”
- Dining
- 20’4” x 16’9”
- Family
- 21’5” x 18’12”
- Kitchen
- 74’11” x 69’12”
- Breakfast
- 22’12” x 22’12”
- 2nd
- Prim Bdrm
- 20’0” x 17’1”
- 2nd Br
- 14’1” x 13’5”
- 3rd Br
- 16’5” x 13’11”
- 4th Br
- 16’5” x 12’6”
- Bsmt
- Rec
- 27’11” x 22’8”
- Exercise
- 26’3” x 15’9”
Listing Brokerage
- MLS® Listing
- C8355550
- Brokerage
- FOREST HILL REAL ESTATE INC.
Similar homes for sale
These homes have similar price range, details and proximity to 3 Purling









