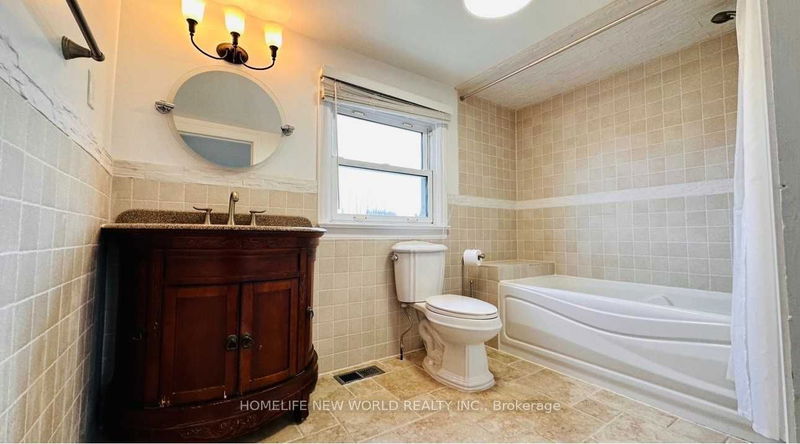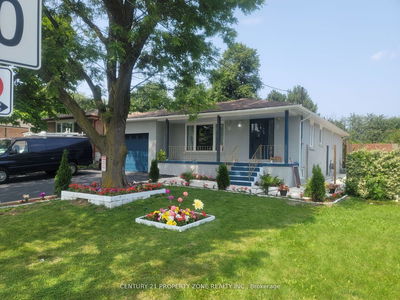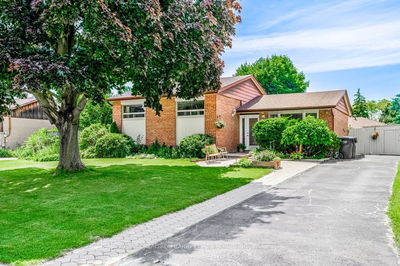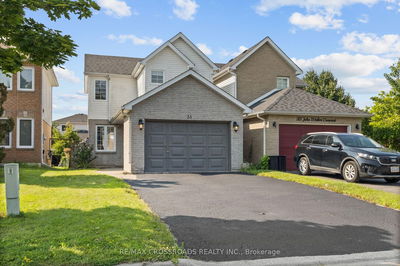7 Margaret
Pleasant View | Toronto
$1,298,000.00
Listed 5 months ago
- 3 bed
- 3 bath
- - sqft
- 7.0 parking
- Detached
Instant Estimate
$1,393,345
+$95,345 compared to list price
Upper range
$1,512,033
Mid range
$1,393,345
Lower range
$1,274,657
Property history
- Aug 12, 2024
- 2 months ago
Terminated
Listed for $2,000.00 • 14 days on market
- May 23, 2024
- 5 months ago
Price Change
Listed for $1,298,000.00 • 4 months on market
- Jan 4, 2024
- 9 months ago
Terminated
Listed for $1,800.00 • 6 days on market
- Oct 13, 2023
- 1 year ago
Leased
Listed for $3,300.00 • 11 days on market
- Feb 17, 2023
- 2 years ago
Leased
Listed for $3,200.00 • 12 days on market
- Jan 19, 2023
- 2 years ago
Sold for $1,350,000.00
Listed for $1,399,999.00 • 3 days on market
Location & area
Schools nearby
Home Details
- Description
- Spacious & Super Bright Family Home Nestled In A Quiet& Friendly Mature Neighbourhood. Large Lot W/ Detached Garage & 6 Parking On Driveway. Fenced Yard. Beautifully Landscaped Backyard Accentuated By Two Tier Deck. Walking Distance To Elementary & Junior High. F/I Program Pathway To York Mills Collegiate High School. Close To 404/401, Fairview Mall, Subway Station, Library, Schools, Parks, Indoor/Outdoor Skating Rink, Swimming Pool, Soccer/Baseball Field, Tennis Court...
- Additional media
- -
- Property taxes
- $6,532.59 per year / $544.38 per month
- Basement
- Apartment
- Basement
- Sep Entrance
- Year build
- -
- Type
- Detached
- Bedrooms
- 3 + 2
- Bathrooms
- 3
- Parking spots
- 7.0 Total | 1.0 Garage
- Floor
- -
- Balcony
- -
- Pool
- None
- External material
- Brick
- Roof type
- -
- Lot frontage
- -
- Lot depth
- -
- Heating
- Forced Air
- Fire place(s)
- N
- Main
- Living
- 16’12” x 11’11”
- Dining
- 10’4” x 8’8”
- Kitchen
- 10’2” x 9’2”
- 3rd Br
- 10’4” x 9’9”
- 2nd
- Prim Bdrm
- 15’10” x 13’10”
- 2nd Br
- 22’3” x 10’4”
- Bsmt
- Kitchen
- 10’1” x 8’7”
- Bathroom
- 8’2” x 5’1”
- Living
- 8’8” x 8’7”
- 4th Br
- 11’6” x 9’3”
- 5th Br
- 10’12” x 8’1”
Listing Brokerage
- MLS® Listing
- C8367930
- Brokerage
- HOMELIFE NEW WORLD REALTY INC.
Similar homes for sale
These homes have similar price range, details and proximity to 7 Margaret









