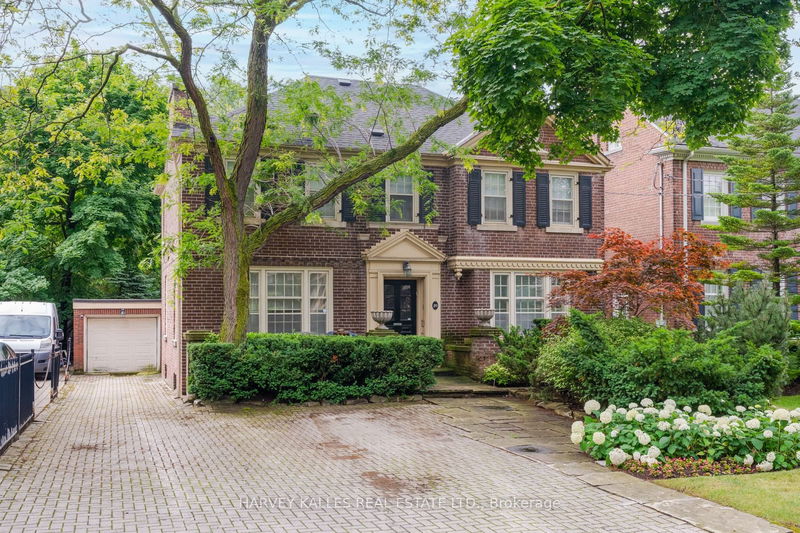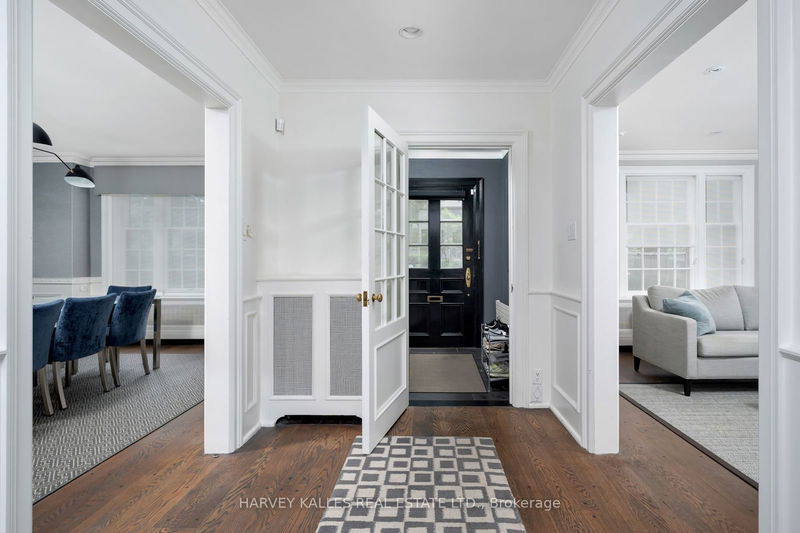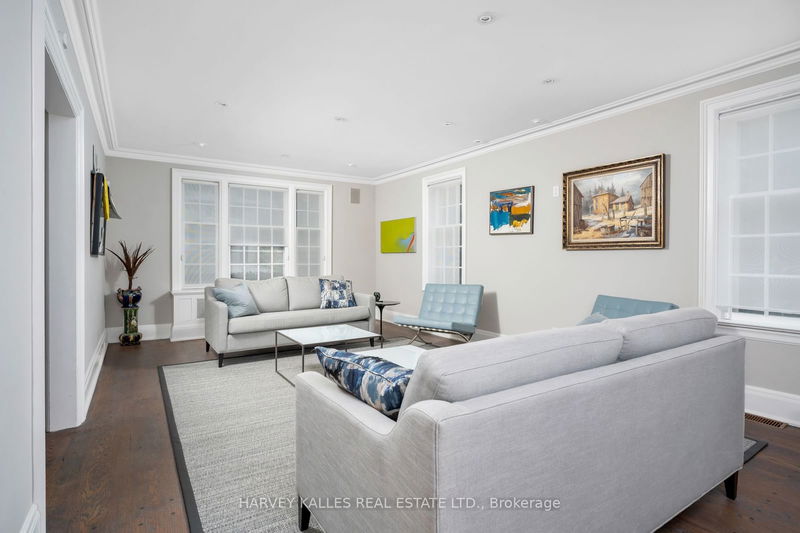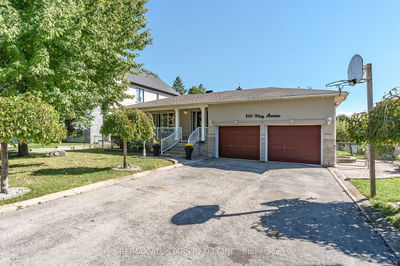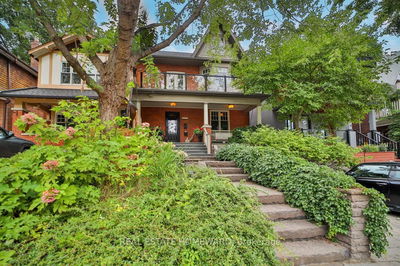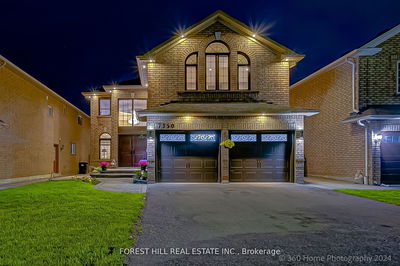20 Rosemary
Forest Hill South | Toronto
$4,950,000.00
Listed 3 months ago
- 4 bed
- 5 bath
- - sqft
- 7.0 parking
- Detached
Instant Estimate
$6,108,705
+$1,158,705 compared to list price
Upper range
$7,042,781
Mid range
$6,108,705
Lower range
$5,174,628
Property history
- Jul 17, 2024
- 3 months ago
Price Change
Listed for $4,950,000.00 • about 2 months on market
Location & area
Schools nearby
Home Details
- Description
- Build New, Renovate or Live as is in this fabulous home on a rare 50 x 200 foot Forest Hill lot, a block from Eglinton. Large Principal Rooms On a Sprawling Main Floor. Large Formal Dining Room With Adjacent Servery. Significant Living Room, with Abundant Light. Breakfast Room Serves as A Hub, Open To Kitchen, Family room (With heated Stone floors, Fireplace Feature Wall and Walk-Out to Deep, Flat Yard with Putting Green) Games Room/Office and Powder Room. Mudroom comes in handy, With Direct Access to 3 Car Tandem Garage. Upstairs u Will Find 4 Bedrooms, 3 Baths and an Office. Primary Bedroom has 7 pc. Ensuite bath, with His and Hers sinks, Walk-ln Plus Double Closet, Built-ln Bookshelves, and Private Balcony Overlooking Backyard. Other Bedrooms Feature Lots of built-Ins with Hardwood floors. Lower Level includes Oversized Rec Rm, 3 piece bath, Large Laundry Room with ample Storage, Plus Utility Room. Walk and Transit Scores of 100%.
- Additional media
- https://tours.northtosouthmedia.ca/cp/20-rosemary-lane-toronto/
- Property taxes
- $23,554.47 per year / $1,962.87 per month
- Basement
- Finished
- Year build
- -
- Type
- Detached
- Bedrooms
- 4 + 1
- Bathrooms
- 5
- Parking spots
- 7.0 Total | 3.0 Garage
- Floor
- -
- Balcony
- -
- Pool
- None
- External material
- Brick
- Roof type
- -
- Lot frontage
- -
- Lot depth
- -
- Heating
- Forced Air
- Fire place(s)
- Y
- Ground
- Foyer
- 6’12” x 4’11”
- Living
- 24’5” x 13’4”
- Dining
- 18’0” x 13’5”
- Kitchen
- 16’3” x 10’4”
- Breakfast
- 16’7” x 16’2”
- Office
- 11’10” x 11’5”
- Family
- 19’9” x 17’2”
- 2nd
- Prim Bdrm
- 18’11” x 16’4”
- 2nd Br
- 13’6” x 13’4”
- 3rd Br
- 13’4” x 10’6”
- 4th Br
- 17’11” x 14’1”
- Office
- 12’10” x 8’10”
Listing Brokerage
- MLS® Listing
- C9043201
- Brokerage
- HARVEY KALLES REAL ESTATE LTD.
Similar homes for sale
These homes have similar price range, details and proximity to 20 Rosemary
