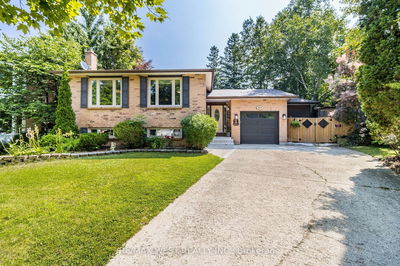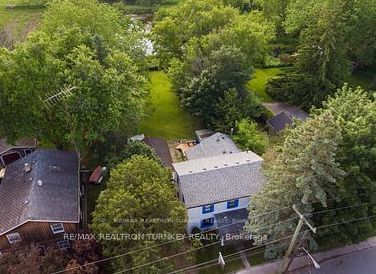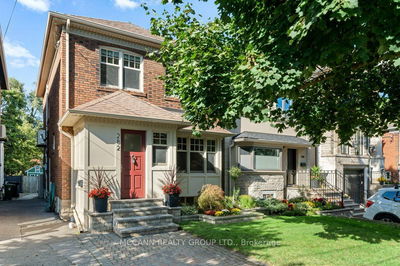202 Goddard
Bathurst Manor | Toronto
$1,779,000.00
Listed 3 months ago
- 3 bed
- 4 bath
- - sqft
- 5.5 parking
- Detached
Instant Estimate
$1,768,111
-$10,889 compared to list price
Upper range
$1,955,803
Mid range
$1,768,111
Lower range
$1,580,418
Property history
- Now
- Listed on Jul 21, 2024
Listed for $1,779,000.00
79 days on market
Location & area
Schools nearby
Home Details
- Description
- Meticulously Maintained 3 Bedroom 4 Level Sidesplit. 3 Entrances. 4 Renovated Bath. Almost 2000Sf Above Ground. Hardwood Floor Thru-Out, Updated Lightings & Modern Kitchen W/Granite Counter Top And Stainless Steel Appliances. Extra Large Vinyl Window Frames. Sun Drenched Rooms W/Closet Organizer. Huge Laundry W/Storage. 2nd Kitchen In Lower & Wet Bar In Bsmt. Attic Insulation (18'). Roof (22'). Gorgeous Landscaping, Brick Interlock. W/O From Kitchen To Custom Deck. Outdoor Pizza Oven & Rotisary & Shed. Minutes To 401, Subway, Synagogues. William L. Mackenzie C.I. School Zone. ***All photos are from when the owner lived there to protect the tenants' privacy.***
- Additional media
- -
- Property taxes
- $7,317.40 per year / $609.78 per month
- Basement
- Fin W/O
- Basement
- Sep Entrance
- Year build
- -
- Type
- Detached
- Bedrooms
- 3
- Bathrooms
- 4
- Parking spots
- 5.5 Total | 1.5 Garage
- Floor
- -
- Balcony
- -
- Pool
- None
- External material
- Brick
- Roof type
- -
- Lot frontage
- -
- Lot depth
- -
- Heating
- Forced Air
- Fire place(s)
- Y
- Main
- Living
- 19’0” x 12’12”
- Dining
- 10’12” x 9’10”
- Kitchen
- 16’1” x 9’10”
- Upper
- Prim Bdrm
- 14’1” x 12’12”
- 2nd Br
- 9’10” x 14’0”
- 3rd Br
- 9’10” x 16’12”
- Lower
- Family
- 12’12” x 16’1”
- Kitchen
- 9’10” x 9’10”
- Bsmt
- Rec
- 25’12” x 12’0”
- Laundry
- 16’12” x 8’12”
Listing Brokerage
- MLS® Listing
- C9048608
- Brokerage
- POWERLAND REALTY
Similar homes for sale
These homes have similar price range, details and proximity to 202 Goddard









