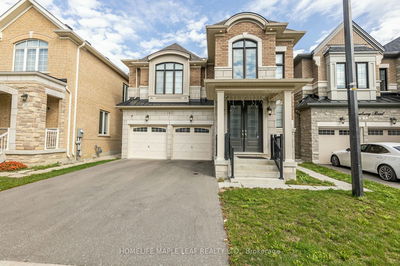101 Yorkview
Willowdale West | Toronto
$4,690,000.00
Listed 2 months ago
- 4 bed
- 7 bath
- 3500-5000 sqft
- 7.0 parking
- Detached
Instant Estimate
$3,998,759
-$691,241 compared to list price
Upper range
$4,561,893
Mid range
$3,998,759
Lower range
$3,435,624
Property history
- Now
- Listed on Aug 1, 2024
Listed for $4,690,000.00
67 days on market
- Jun 28, 2024
- 3 months ago
Sold for $1,625,000.00
Listed for $1,398,800.00 • 10 days on market
Location & area
Schools nearby
Home Details
- Description
- BRAND NEW HOME To Be Completed By May 2025, Built By Reputable Builder With Many Successful Projects Completed In The Neighborhood. This Remarkable Modern Luxury Home, Built On A Deep Lot, Boasts 4421 sqft of Above Grade Luxury Living Space + 1768 sqft Professionally Finished Basement, A Spectacular In-Ground Swimming Pool In The South-Exposed Backyard, Floor-to-Ceiling Aluminum Windows on Main Floor & An Elevator w 4 Stops. Incredibly Bright & Spacious Rooms w An Abundance of Light Pouring In. Second Floor With 4 Sizeable Bedrooms, Each w Their Own Walk-In Closet & Ensuite Bathrooms; Including Primary w Magnificent 7 Pc Ensuite! Main Floor Office w Ensuite Can Be Used As A Fifth Bedroom. Soaring 12 Ft-High Ceilings On Main. Fantastic & RARE Opportunity To Own A Newly-Built Home In Highly Desirable Neighborhood, With The Chance To Customize Finishings to Your Own Liking!
- Additional media
- -
- Property taxes
- $6,203.00 per year / $516.92 per month
- Basement
- Finished
- Basement
- Walk-Up
- Year build
- New
- Type
- Detached
- Bedrooms
- 4 + 1
- Bathrooms
- 7
- Parking spots
- 7.0 Total | 3.0 Garage
- Floor
- -
- Balcony
- -
- Pool
- Inground
- External material
- Brick
- Roof type
- -
- Lot frontage
- -
- Lot depth
- -
- Heating
- Forced Air
- Fire place(s)
- Y
- Main
- Living
- 13’1” x 16’11”
- Dining
- 12’6” x 16’11”
- Family
- 19’7” x 23’5”
- Kitchen
- 18’7” x 18’6”
- Office
- 12’5” x 15’9”
- 2nd
- Prim Bdrm
- 18’10” x 18’10”
- 2nd Br
- 15’11” x 12’5”
- 3rd Br
- 17’9” x 13’3”
- 4th Br
- 13’11” x 11’10”
- Bsmt
- Rec
- 37’1” x 17’5”
- Br
- 11’6” x 12’7”
Listing Brokerage
- MLS® Listing
- C9235508
- Brokerage
- ROYAL LEPAGE TERREQUITY CONFIDENCE REALTY
Similar homes for sale
These homes have similar price range, details and proximity to 101 Yorkview





