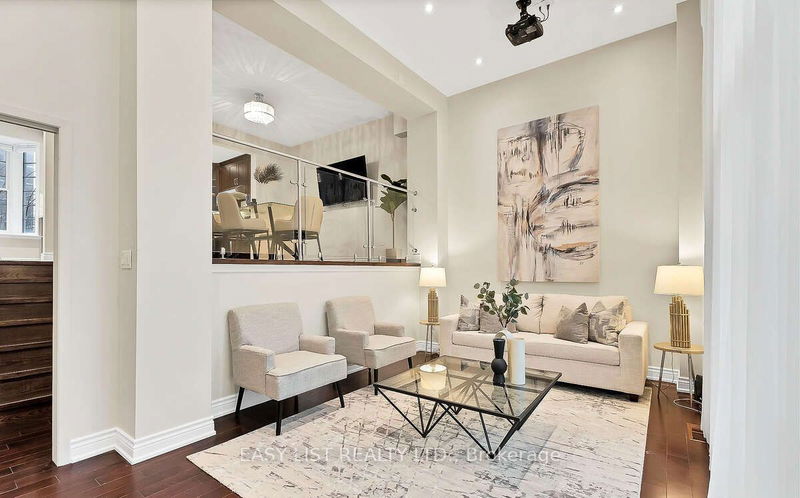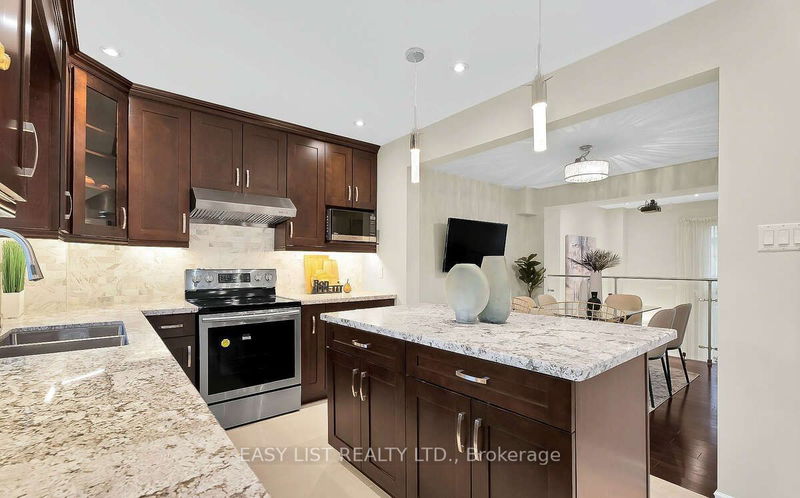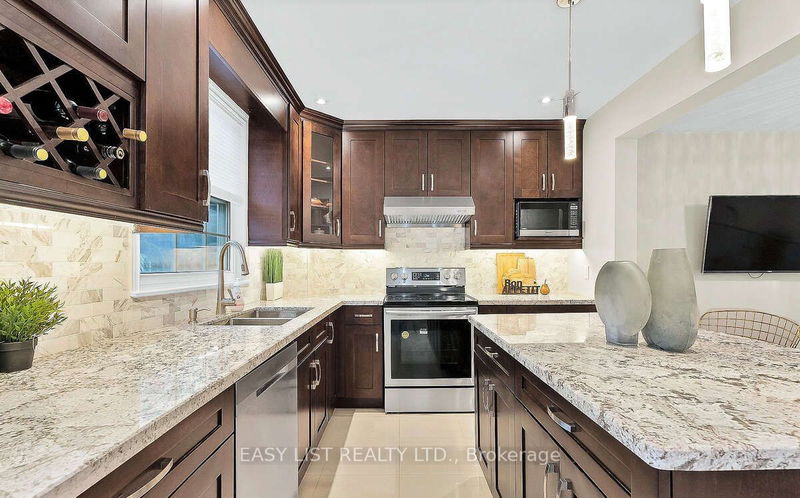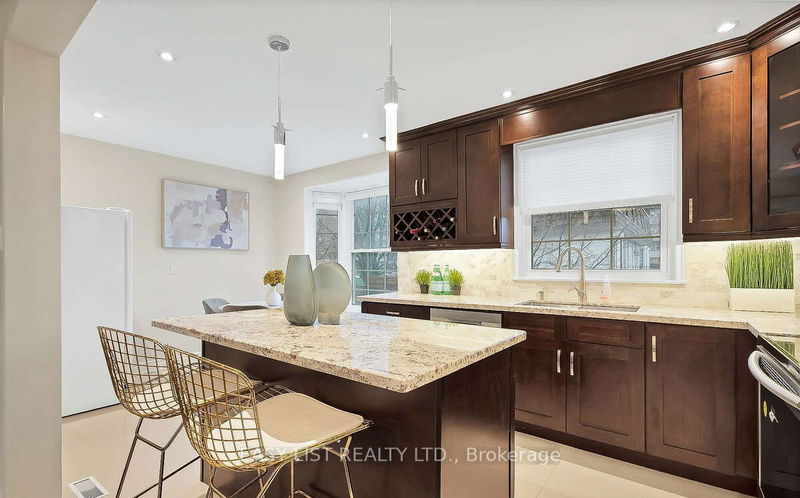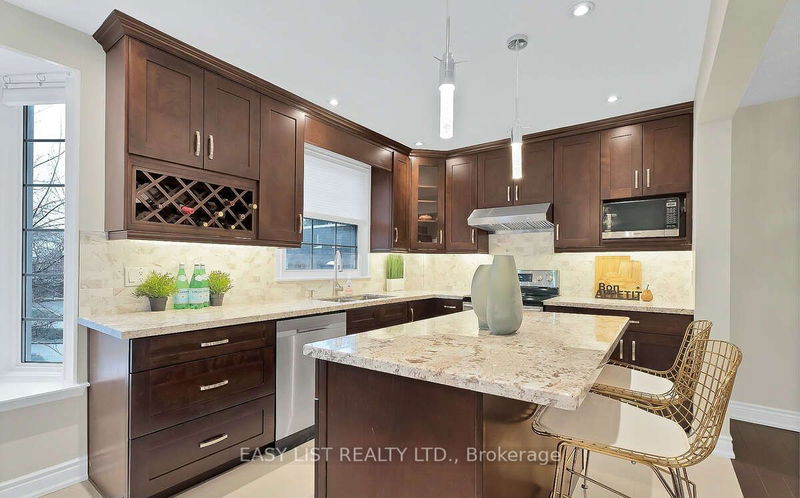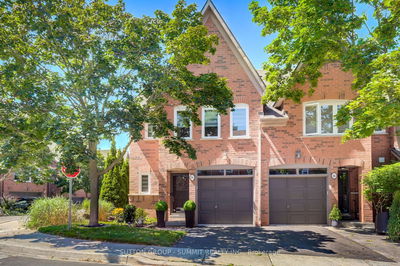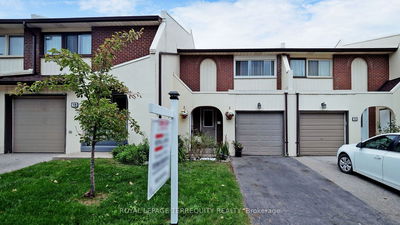11 Stonedale
Banbury-Don Mills | Toronto
$1,319,000.00
Listed 2 months ago
- 3 bed
- 3 bath
- 1600-1799 sqft
- 2.0 parking
- Condo Townhouse
Instant Estimate
$1,233,333
-$85,667 compared to list price
Upper range
$1,350,112
Mid range
$1,233,333
Lower range
$1,116,554
Property history
- Aug 3, 2024
- 2 months ago
Price Change
Listed for $1,319,000.00 • 25 days on market
- May 30, 2024
- 4 months ago
Terminated
Listed for $1,299,000.00 • about 2 months on market
- May 10, 2024
- 5 months ago
Terminated
Listed for $1,299,000.00 • 13 days on market
- Apr 4, 2024
- 6 months ago
Terminated
Listed for $1,318,000.00 • about 1 month on market
Location & area
Schools nearby
Home Details
- Description
- For more info on this property, please click the Brochure button below. Location, Location, Location! Discover this exceptional and rare end-unit townhouse situated in the prestigious Banbury-Don Mills neighborhood. This area is renowned for its top-rated schools, including Denlow Public School, Windfields Junior High, and York Mills Collegiate Institute. This elegant home features 3+1 bedrooms and 3 bathrooms, with a basement ideally suited for a home office. The uniquely designed layout showcases double-height ceilings in the living room, complemented by large windows that fill the space with natural light. Located in one of North York's prime spots, residents benefit from easy access to TTC, major highways (401 and 404), shopping centers, and beautiful parks. Dont miss out on this rare opportunity to live in one of Torontos most coveted neighborhoods! Included with the property are the fridge, stove (2020), built-in dishwasher (2020), washer, dryer, all electric light fixtures.
- Additional media
- -
- Property taxes
- $4,112.00 per year / $342.67 per month
- Condo fees
- $804.75
- Basement
- Finished
- Year build
- -
- Type
- Condo Townhouse
- Bedrooms
- 3 + 1
- Bathrooms
- 3
- Pet rules
- Restrict
- Parking spots
- 2.0 Total | 1.0 Garage
- Parking types
- Owned
- Floor
- -
- Balcony
- None
- Pool
- -
- External material
- Brick
- Roof type
- -
- Lot frontage
- -
- Lot depth
- -
- Heating
- Forced Air
- Fire place(s)
- Y
- Locker
- None
- Building amenities
- Bbqs Allowed, Visitor Parking
- Main
- Living
- 10’10” x 18’4”
- 2nd
- Dining
- 11’3” x 10’10”
- Kitchen
- 9’0” x 18’4”
- 3rd
- Prim Bdrm
- 10’10” x 13’9”
- 2nd Br
- 8’10” x 11’2”
- 3rd Br
- 8’10” x 11’6”
- Bsmt
- Rec
- 12’6” x 10’10”
- Laundry
- 6’7” x 6’7”
- 4th Br
- 9’2” x 11’10”
Listing Brokerage
- MLS® Listing
- C9238901
- Brokerage
- EASY LIST REALTY LTD.
Similar homes for sale
These homes have similar price range, details and proximity to 11 Stonedale
