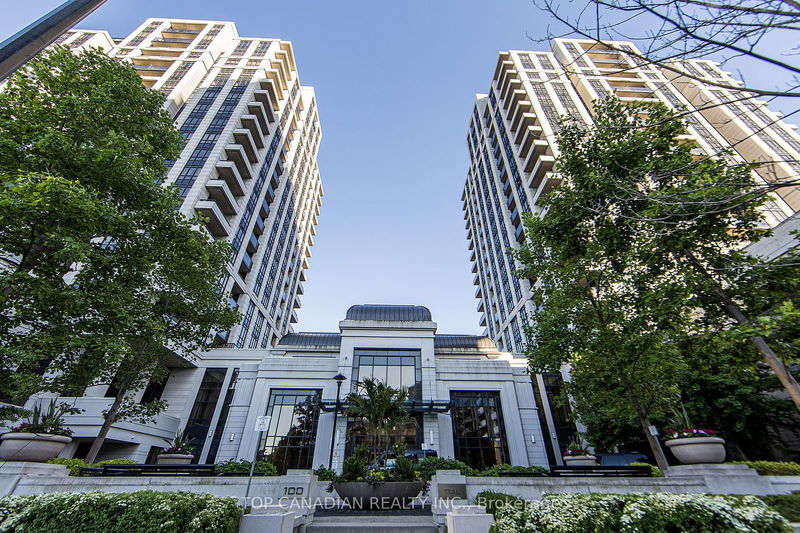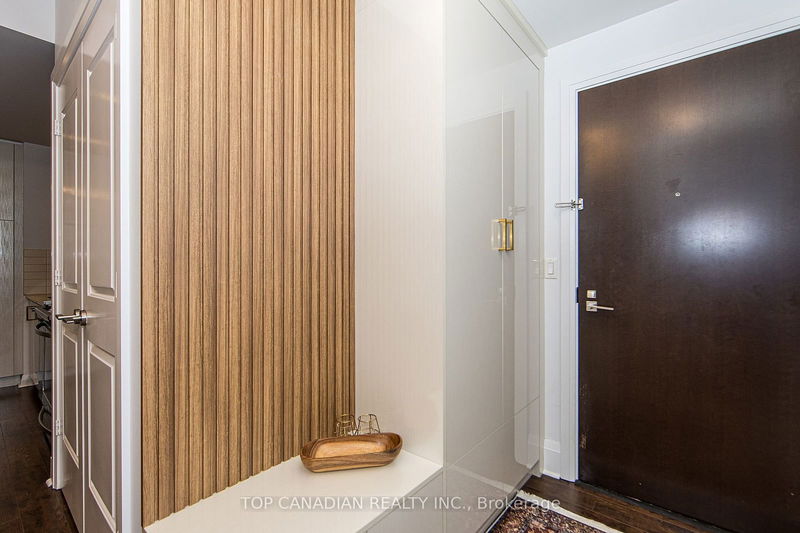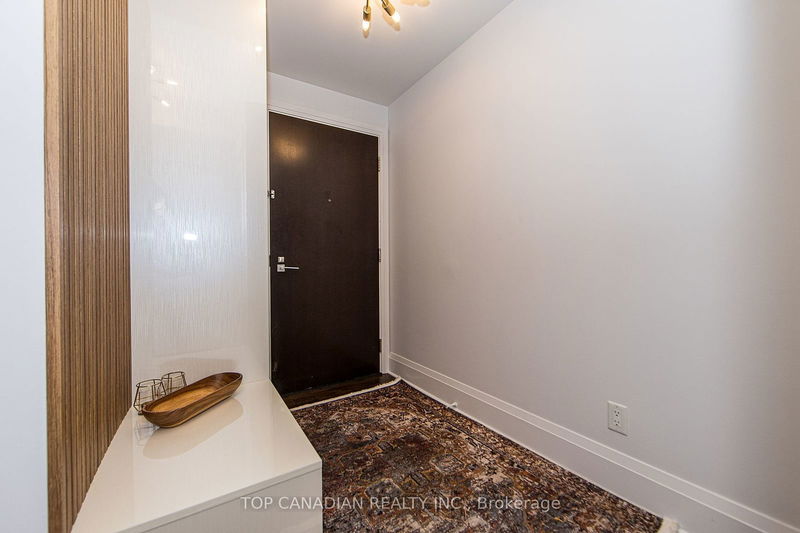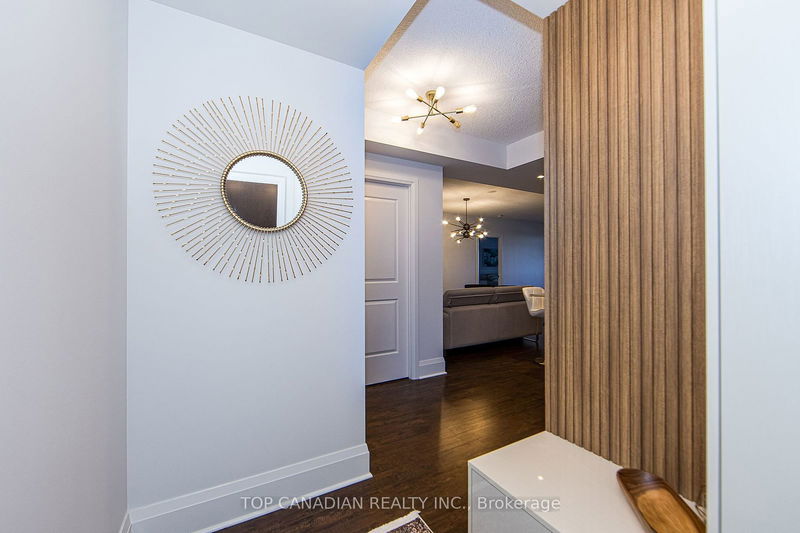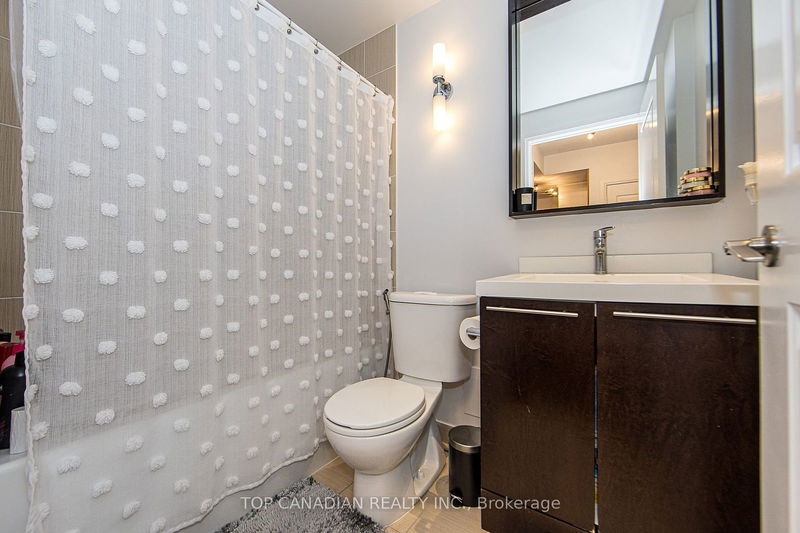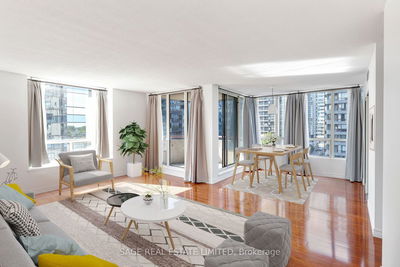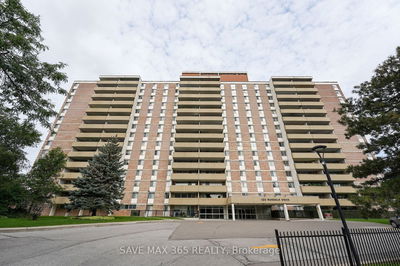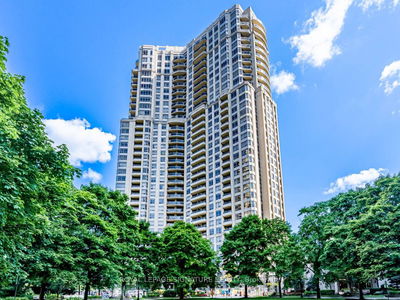1023 - 100 Harrison Garden
Willowdale East | Toronto
$997,000.00
Listed 2 months ago
- 2 bed
- 2 bath
- 1000-1199 sqft
- 1.0 parking
- Condo Apt
Instant Estimate
$966,275
-$30,725 compared to list price
Upper range
$1,036,605
Mid range
$966,275
Lower range
$895,946
Property history
- Now
- Listed on Aug 7, 2024
Listed for $997,000.00
64 days on market
- Jun 5, 2024
- 4 months ago
Expired
Listed for $997,000.00 • 2 months on market
- Oct 17, 2022
- 2 years ago
Sold for $973,000.00
Listed for $998,000.00 • about 1 month on market
Location & area
Schools nearby
Home Details
- Description
- Welcome To Luxurious Living In The Avonshire By Tridel 2 Bed + Den, 2 Bath Unit. This Unit Boasts Almost 1200 Sq. Ft., W/ 9 Ft Ceilings, O/S Balcony W/ Unobstructed South View Of The Toronto Skyline, Large Eat-In Kitchen, French Doors That Open Into A Private Den That Can Serve As 3rd Br. Or Study, Combined W/ All The Modern Amenities To Luxury Living. Live, Work, And Play All In One Place, W/ Prime Yonge/Sheppard Location. Close To Subway, 401 & Shopping. Excellent Lay-Out With Large Windows To Provide An Abundance Of Natural Light. Lots And Lots Of Upgrades. Avonshire Club Incl:Health & Fitness Centre,Yoga Area, Indoor Pool/Media Rm/Party Rm/4 Guest Suites/Private Library/Opening Onto Outdoor Terr. & More
- Additional media
- -
- Property taxes
- $3,120.00 per year / $260.00 per month
- Condo fees
- $748.03
- Basement
- None
- Year build
- -
- Type
- Condo Apt
- Bedrooms
- 2 + 1
- Bathrooms
- 2
- Pet rules
- Restrict
- Parking spots
- 1.0 Total | 1.0 Garage
- Parking types
- Owned
- Floor
- -
- Balcony
- Open
- Pool
- -
- External material
- Concrete
- Roof type
- -
- Lot frontage
- -
- Lot depth
- -
- Heating
- Fan Coil
- Fire place(s)
- N
- Locker
- Owned
- Building amenities
- Concierge, Guest Suites, Gym, Indoor Pool, Party/Meeting Room, Recreation Room
- Ground
- Foyer
- 11’10” x 12’0”
- Kitchen
- 8’10” x 10’11”
- Dining
- 13’3” x 11’3”
- Living
- 15’7” x 10’6”
- Prim Bdrm
- 14’0” x 10’2”
- 2nd Br
- 12’0” x 10’0”
- Den
- 7’9” x 8’8”
Listing Brokerage
- MLS® Listing
- C9242837
- Brokerage
- TOP CANADIAN REALTY INC.
Similar homes for sale
These homes have similar price range, details and proximity to 100 Harrison Garden
