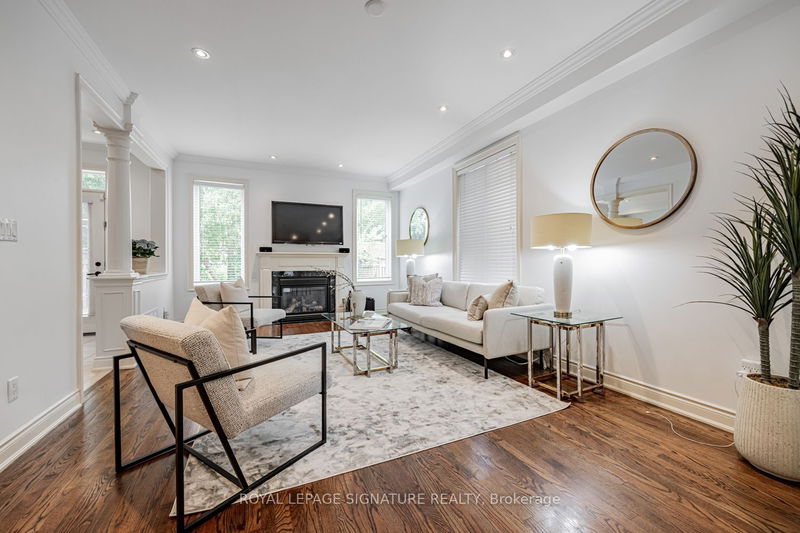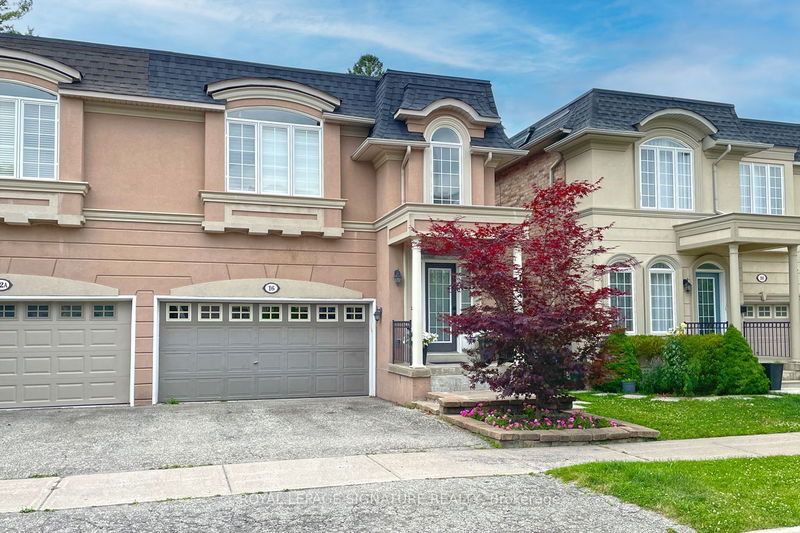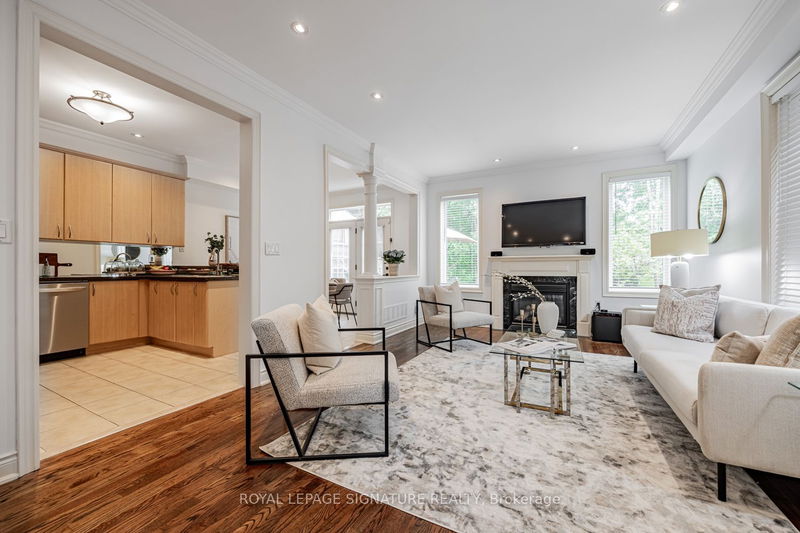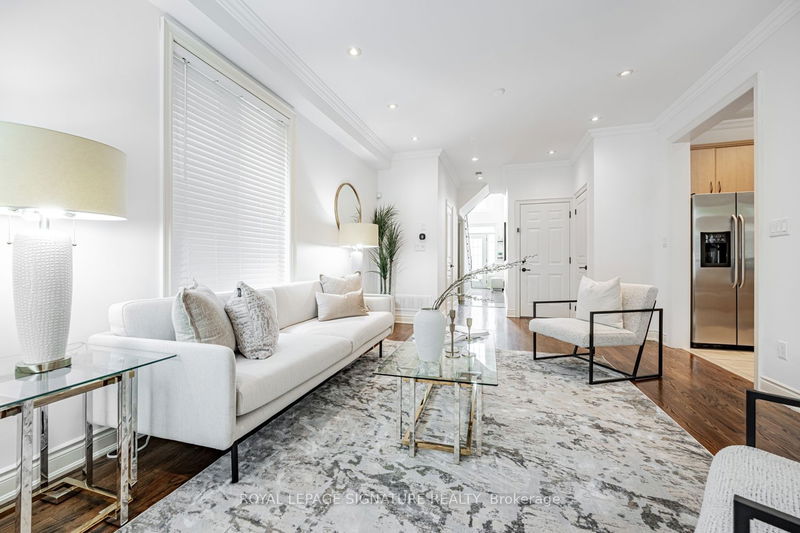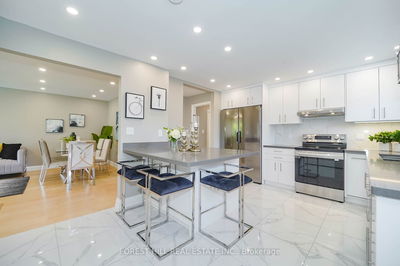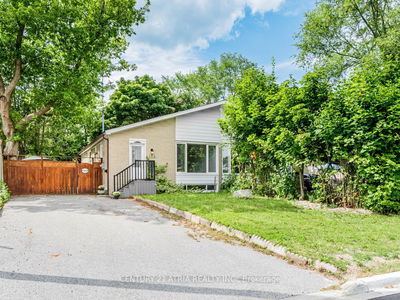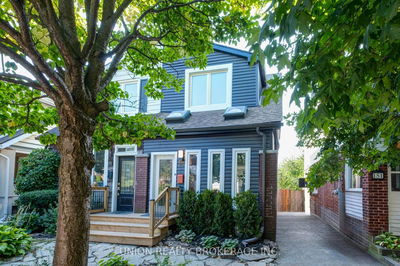16 Preakness
Banbury-Don Mills | Toronto
$1,679,000.00
Listed 2 months ago
- 3 bed
- 4 bath
- 1500-2000 sqft
- 4.0 parking
- Semi-Detached
Instant Estimate
$1,677,807
-$1,193 compared to list price
Upper range
$1,798,058
Mid range
$1,677,807
Lower range
$1,557,557
Property history
- Now
- Listed on Aug 8, 2024
Listed for $1,679,000.00
60 days on market
- Jul 4, 2024
- 3 months ago
Suspended
Listed for $1,798,800.00 • 12 days on market
- Jun 14, 2024
- 4 months ago
Terminated
Listed for $1,499,000.00 • 20 days on market
- May 16, 2024
- 5 months ago
Terminated
Listed for $1,988,000.00 • 29 days on market
Location & area
Schools nearby
Home Details
- Description
- Welcome to this exquisite executive home in the prestigious Banbury-Don Mills neighborhood. Offering over 2,650 sq. ft. of living space, this beautifully upgraded residence features Spacious Bedrooms & 4 Modern Bathrooms: Comfort and privacy for the whole family. The double-car garage has Direct Access to the home, super convenient. A Beautifully Finished Family Room is Located on the lower level, perfect for gatherings and relaxation. The modern 3 pc means your lovely lower level can be converted easily into a guest suite. A rare feature is The ample storage space found throughout, keeping your home wonderfully organized. This tastefully upgraded home combines luxury and practicality, providing an ideal setting for modern family living. Don't miss the opportunity to make this exclusive property your new home.
- Additional media
- https://www.houssmax.ca/showMatterport/h1701088/novdT6raJ9P
- Property taxes
- $6,995.53 per year / $582.96 per month
- Basement
- Finished
- Year build
- -
- Type
- Semi-Detached
- Bedrooms
- 3
- Bathrooms
- 4
- Parking spots
- 4.0 Total | 2.0 Garage
- Floor
- -
- Balcony
- -
- Pool
- None
- External material
- Brick
- Roof type
- -
- Lot frontage
- -
- Lot depth
- -
- Heating
- Forced Air
- Fire place(s)
- Y
- Ground
- Living
- 9’9” x 12’12”
- Dining
- 9’5” x 12’12”
- Breakfast
- 9’1” x 10’4”
- Kitchen
- 9’1” x 9’1”
- 2nd
- Prim Bdrm
- 13’6” x 14’1”
- 2nd Br
- 12’7” x 9’12”
- 3rd Br
- 10’7” x 15’9”
- Bsmt
- Rec
- 14’12” x 15’2”
- Laundry
- 6’11” x 4’6”
- Utility
- 5’12” x 9’1”
- Cold/Cant
- 0’0” x 0’0”
Listing Brokerage
- MLS® Listing
- C9246356
- Brokerage
- ROYAL LEPAGE SIGNATURE REALTY
Similar homes for sale
These homes have similar price range, details and proximity to 16 Preakness
