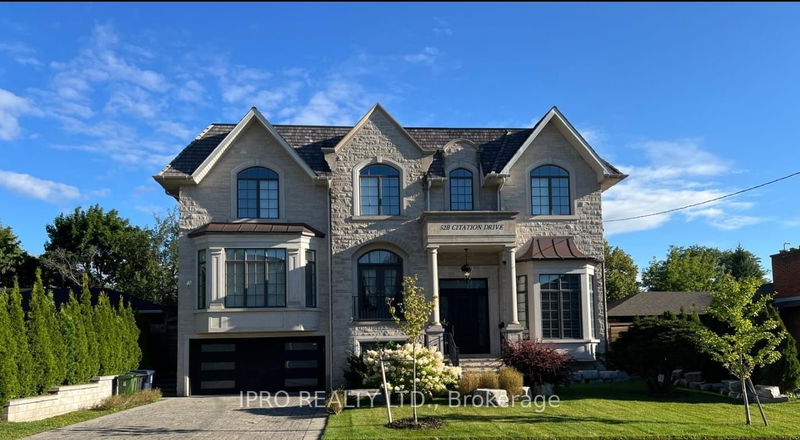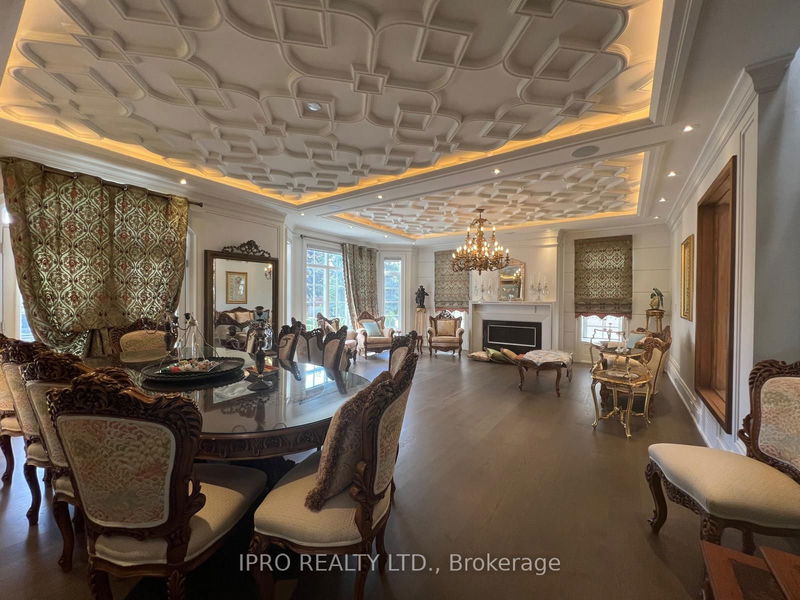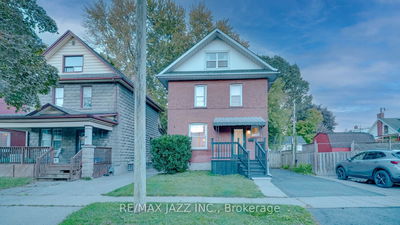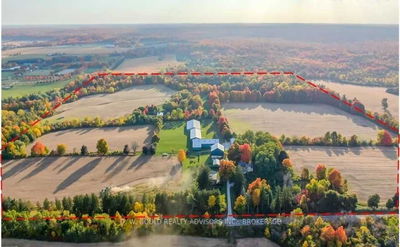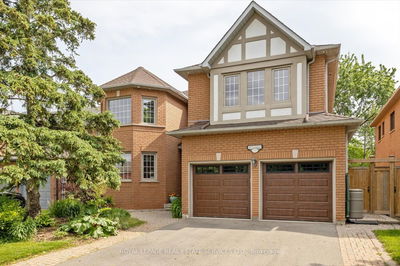52B Citation
Bayview Village | Toronto
$5,980,000.00
Listed about 2 months ago
- 5 bed
- 6 bath
- 5000+ sqft
- 7.0 parking
- Detached
Instant Estimate
$5,585,297
-$394,703 compared to list price
Upper range
$6,533,420
Mid range
$5,585,297
Lower range
$4,637,174
Property history
- Aug 10, 2024
- 2 months ago
Price Change
Listed for $5,980,000.00 • about 2 months on market
Location & area
Schools nearby
Home Details
- Description
- Unrivaled Elegance + Modern Luxury Combined to Make this Masterpiece Mansion the Epitome of Luxury Living! Quality Workmanship and Superior Materials Stone- Elevation Construction! Located in The Highly Sought-After Bayview Village. Spanning Approximately 5,000 sq. ft. Plus A Professionally Finished, Heated-Flr Walk-out Basement, this Home is A Masterpiece of Design and Craftsmanship. Upon Entering, You're Greeted by An Impressive Foyer with A Soaring 25 ft. Height and A Dome Skylight, Setting the Tone for the Opulence Throughout. The Home Features Extensive Use of Marble, European Hardwood Flooring, Coffered Ceilings, And Layered Crown Molding, all Enhanced by the Delicate Accents of Copper, Fabric, and Wallpaper. This Residence Boasts 5 Spacious Bedrooms plus 2 Additional Bedrooms in the Basement, Ensuring Ample Space for Family and Guests. The Large Master Suite is A Retreat of its own, Complete with A Fireplace, A Rich Boudoir Closet, and A Luxurious 8-Piece Heated En-suite. The Gourmet Kitchen is Equipped with top-of-the-line Appliances, including A Subzero 48" Fridge, Wolf 48" Stove with Double Ovens, and Miele Microwave and Coffee Maker, Ensuring Every Culinary Need is Met. The Home also Features A 3- Level Elevator and A Serene Fully Interlocked Backyard with A 2023 Built Stunning Pool & A Waterfall, Perfect for both Entertaining and Relaxation. Recent Upgrades includes two Beautifully Crafted Wooden Showcases Covered W/Glass, Perfect for Displaying Antiques or Treasured Collections. Additional Features include A 3-car Tandem Garage Equipped with EV Charger Wall Plug , 4 Gas Fireplaces, 2 Furnaces, 2 Air Conditioning units, Steam Humidifier, Central Vacuum, and Security Cameras, Built-in Speaker and Sound System, Ceiling Height:10'(Main & 2nd. flr. W/Cof) ,11'(Rec),14'(Library),25'(Main Hallway)! Round Down Spot & Eavestrough! 3 Sky Lights. Walk To Earl Haig S/S, Parks & Ravines.
- Additional media
- -
- Property taxes
- $23,360.00 per year / $1,946.67 per month
- Basement
- Finished
- Basement
- W/O
- Year build
- -
- Type
- Detached
- Bedrooms
- 5 + 2
- Bathrooms
- 6
- Parking spots
- 7.0 Total | 3.0 Garage
- Floor
- -
- Balcony
- -
- Pool
- Inground
- External material
- Brick
- Roof type
- -
- Lot frontage
- -
- Lot depth
- -
- Heating
- Forced Air
- Fire place(s)
- Y
- Main
- Living
- 21’2” x 15’0”
- Dining
- 19’7” x 13’1”
- Family
- 20’2” x 18’1”
- Kitchen
- 18’6” x 14’9”
- Breakfast
- 18’10” x 12’8”
- Ground
- Library
- 14’11” x 10’9”
- 2nd
- Prim Bdrm
- 20’3” x 16’2”
- 2nd Br
- 16’7” x 12’0”
- 3rd Br
- 14’1” x 12’0”
- 4th Br
- 14’1” x 12’0”
- 5th Br
- 12’0” x 10’0”
- Lower
- Rec
- 37’4” x 20’3”
Listing Brokerage
- MLS® Listing
- C9249286
- Brokerage
- IPRO REALTY LTD.
Similar homes for sale
These homes have similar price range, details and proximity to 52B Citation
