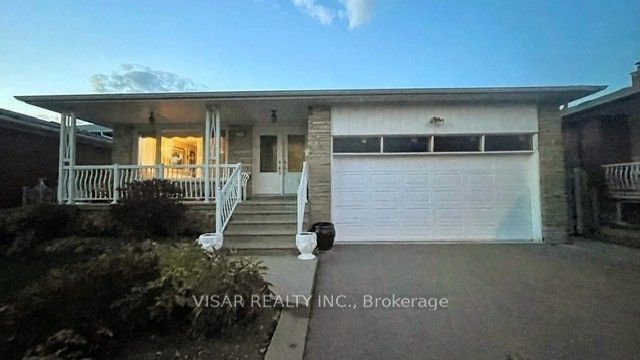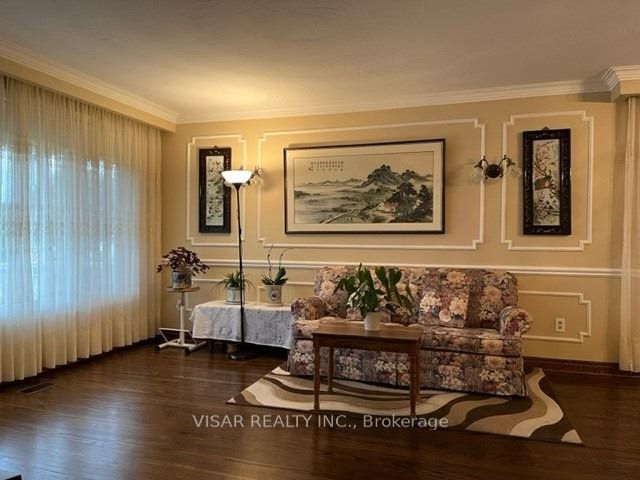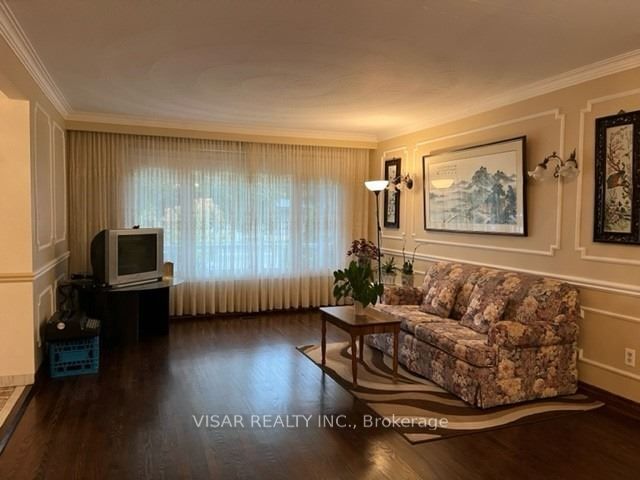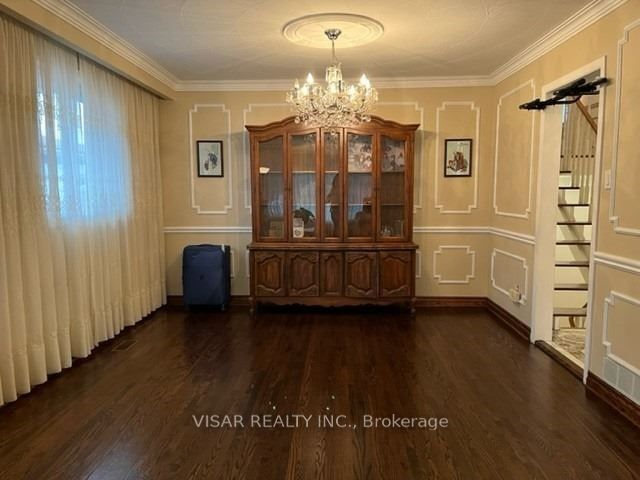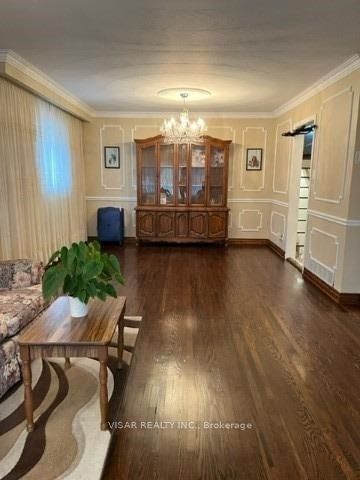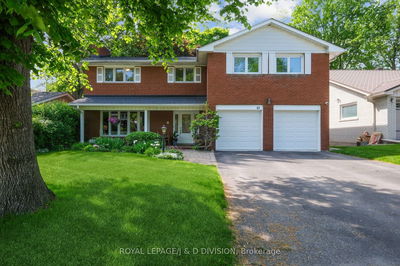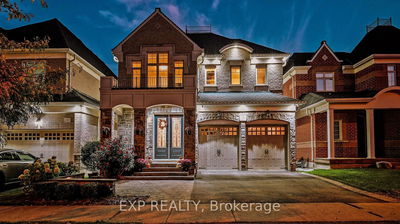68 Bickerton
Pleasant View | Toronto
$1,490,000.00
Listed about 2 months ago
- 5 bed
- 4 bath
- - sqft
- 4.0 parking
- Detached
Instant Estimate
$1,498,276
+$8,276 compared to list price
Upper range
$1,634,511
Mid range
$1,498,276
Lower range
$1,362,041
Property history
- Aug 12, 2024
- 2 months ago
Price Change
Listed for $1,490,000.00 • 22 days on market
- Oct 13, 2022
- 2 years ago
Suspended
Listed for $1,688,888.00 • 4 months on market
Location & area
Schools nearby
Home Details
- Description
- Spacious And Sun-filled 4 Level Back-Split Detached Home Nestled In The Desirable Pleasant View Community in North York. This Home Boasts An Impressive Interior With Functional Floor Layout. The Main Floor Features Living And Dining Rooms With Elegant Wall Moldings And Hardwood Flooring, Together With The Kitchen Includes Breakfast Area. The Upper-Level Features With 3 Sizable Bedrooms With One & A Half Washrooms. The Lower-Level Can Be Accessed Through A Separate Side-Entrance And Becomes A Unique 2 Bedroom Apartment With Kitchen, A 3-pc Bathroom, Washer & Dryer, Fireplace And Direct Access To Backyard. That Provides Plenty Of Room For A Growing Family Or Rents It Out For Additional Income. The Basement Was Beautifully Finished With Wood Panels & Moldings Throughout Including The Wet-Bar For Entertainment. Great & Convenient Location, Walk To Shopping plaza, Parks, School, Public Transit, Library, Community Centre. Easy Commuting With Proximity To Hwy 401, DVP/ 404, Fairview Mall, Subway & Seneca College.
- Additional media
- -
- Property taxes
- $6,809.55 per year / $567.46 per month
- Basement
- Finished
- Year build
- -
- Type
- Detached
- Bedrooms
- 5
- Bathrooms
- 4
- Parking spots
- 4.0 Total | 2.0 Garage
- Floor
- -
- Balcony
- -
- Pool
- None
- External material
- Brick
- Roof type
- -
- Lot frontage
- -
- Lot depth
- -
- Heating
- Forced Air
- Fire place(s)
- Y
- Main
- Living
- 25’5” x 12’8”
- Dining
- 25’5” x 12’8”
- Kitchen
- 18’7” x 9’9”
- Foyer
- 14’12” x 6’11”
- Upper
- Prim Bdrm
- 14’2” x 13’11”
- 2nd Br
- 13’1” x 9’1”
- 3rd Br
- 10’2” x 9’1”
- Lower
- 4th Br
- 10’2” x 10’5”
- 5th Br
- 9’8” x 11’7”
- Family
- 18’5” x 11’8”
- Bsmt
- Rec
- 22’4” x 19’0”
Listing Brokerage
- MLS® Listing
- C9250345
- Brokerage
- VISAR REALTY INC.
Similar homes for sale
These homes have similar price range, details and proximity to 68 Bickerton
