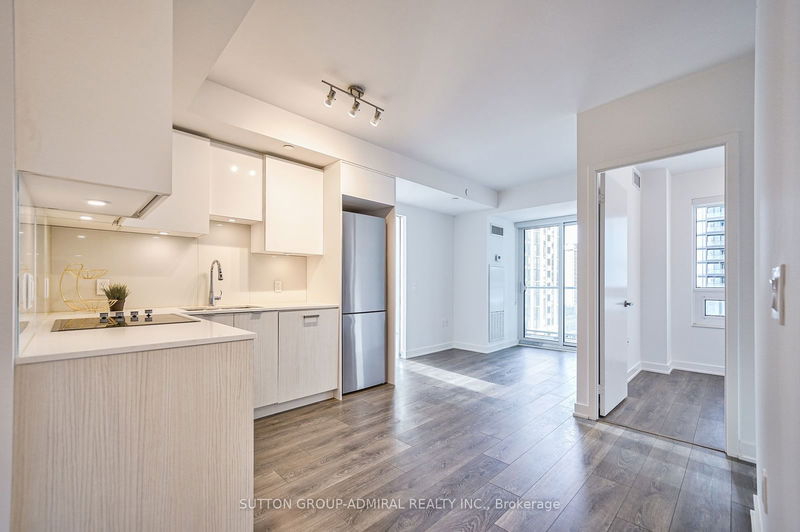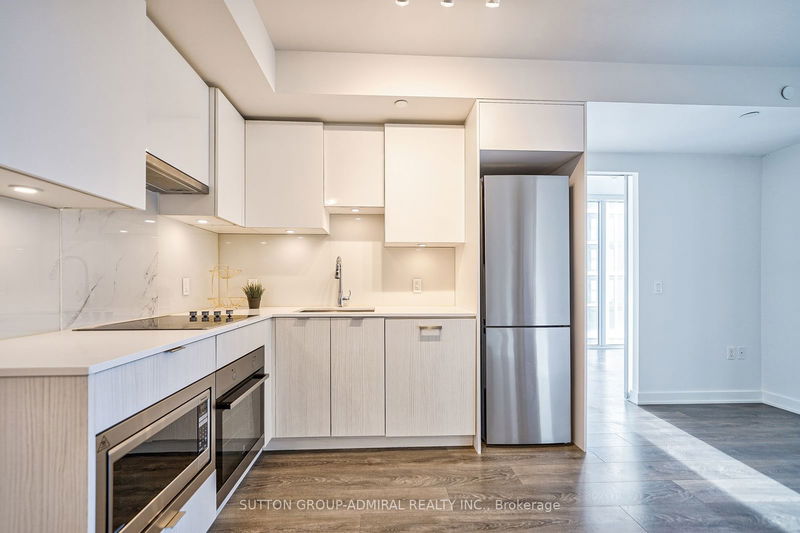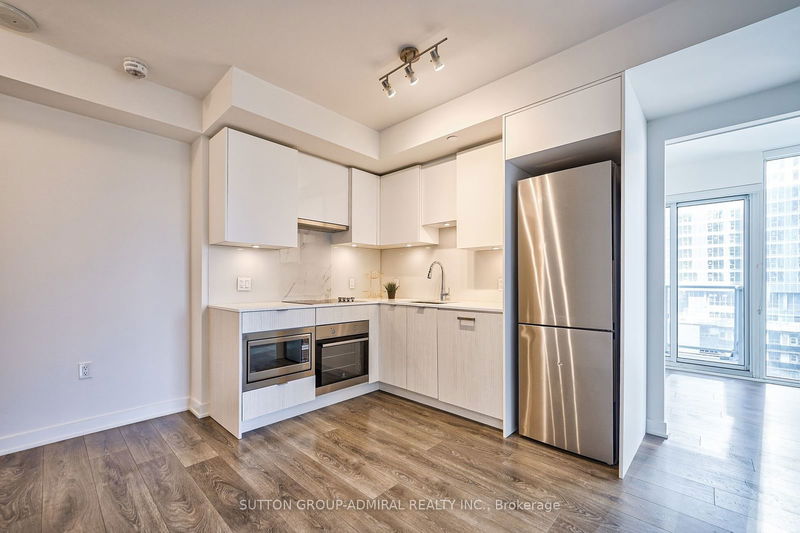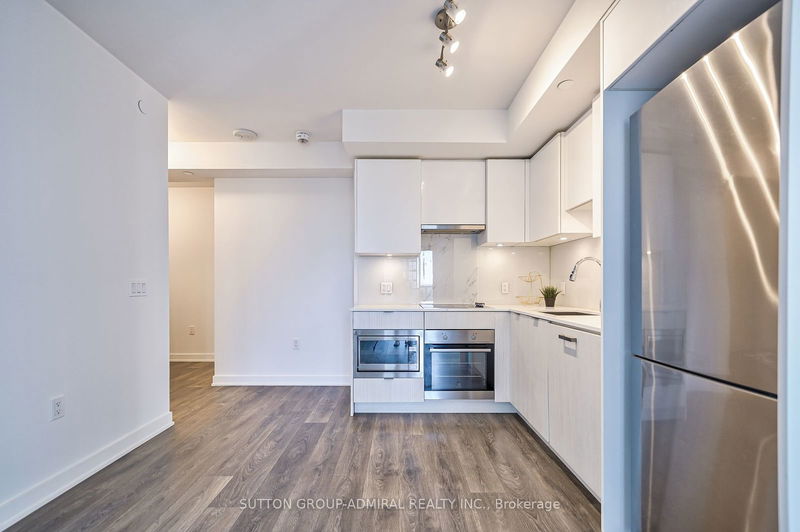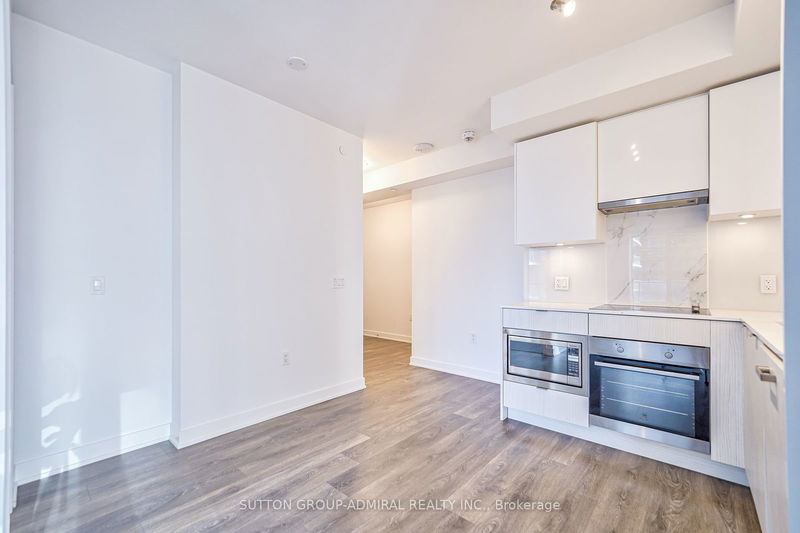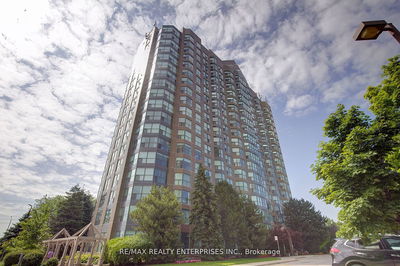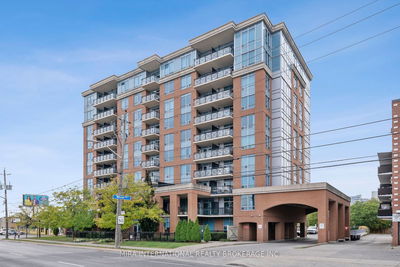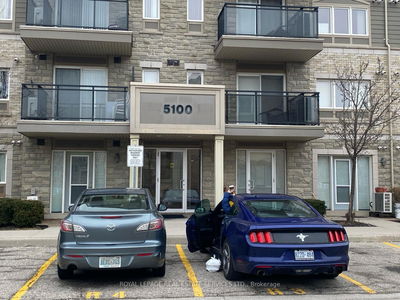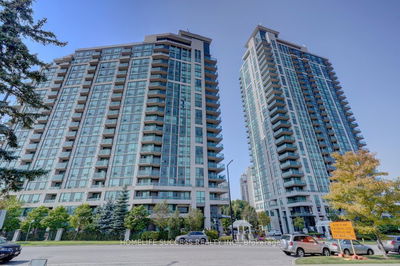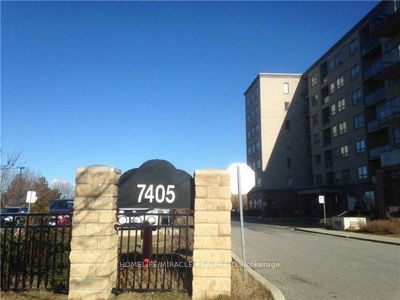1212 - 195 Redpath
Mount Pleasant West | Toronto
$619,000.00
Listed about 2 months ago
- 2 bed
- 2 bath
- 600-699 sqft
- 0.0 parking
- Condo Apt
Instant Estimate
$552,328
-$66,672 compared to list price
Upper range
$577,343
Mid range
$552,328
Lower range
$527,312
Property history
- Aug 13, 2024
- 2 months ago
Price Change
Listed for $619,000.00 • about 1 month on market
- Jun 24, 2024
- 3 months ago
Terminated
Listed for $659,000.00 • about 2 months on market
Location & area
Schools nearby
Home Details
- Description
- Rare Find Ideal Layout With 2 Isolated Bedrooms, 2 Full Bathrooms And 2 Large Balconies! No ParkingMakes It More Affordable And Practical For A Family Or University Students! Motivated Seller! This 1Year New Unit Feels Like Brand New With Fresh Paint! 9 FT Ceilings And Floor To Ceiling WindowsBring In Plenty Of Sunshine! Upgraded Quartz Counter In Kitchen And Both Bathrooms! Extra WideLaminate Flooring And Smooth Ceiling Throughout! Built-In Stylish Stainless Steel Appliances! EnjoyAn Extra Privacy Door At The Entrance To The Unit From The Hallway! Bring Your Furniture In To EnjoyThis Sweet Home In Sought After Yonge & Eglinton Neighborhood! Steps To Subway And New Toronto LRT!Broadway Club In The Building Offers Over 18,000 Sf Of Indoor & Over 10,000 Sf Of Outdoor AmenitiesIncluding 2 Pools, Amphitheater, Party Room With Chef's Kitchen, Fitness Centre, Basket Ball Court,Guest Suites, Roof-Top Lounge With Bbq And More. Maintenance Fees Include Internet And Eddy Water System.
- Additional media
- -
- Property taxes
- $2,432.70 per year / $202.73 per month
- Condo fees
- $495.26
- Basement
- None
- Year build
- 0-5
- Type
- Condo Apt
- Bedrooms
- 2
- Bathrooms
- 2
- Pet rules
- Restrict
- Parking spots
- 0.0 Total
- Parking types
- None
- Floor
- -
- Balcony
- Open
- Pool
- -
- External material
- Concrete
- Roof type
- -
- Lot frontage
- -
- Lot depth
- -
- Heating
- Forced Air
- Fire place(s)
- N
- Locker
- Owned
- Building amenities
- Concierge, Guest Suites, Gym, Outdoor Pool, Party/Meeting Room, Rooftop Deck/Garden
- Flat
- Foyer
- 0’0” x 0’0”
- Living
- 10’5” x 8’2”
- Kitchen
- 11’3” x 9’10”
- Prim Bdrm
- 13’3” x 8’0”
- 2nd Br
- 8’8” x 8’6”
Listing Brokerage
- MLS® Listing
- C9252550
- Brokerage
- SUTTON GROUP-ADMIRAL REALTY INC.
Similar homes for sale
These homes have similar price range, details and proximity to 195 Redpath
