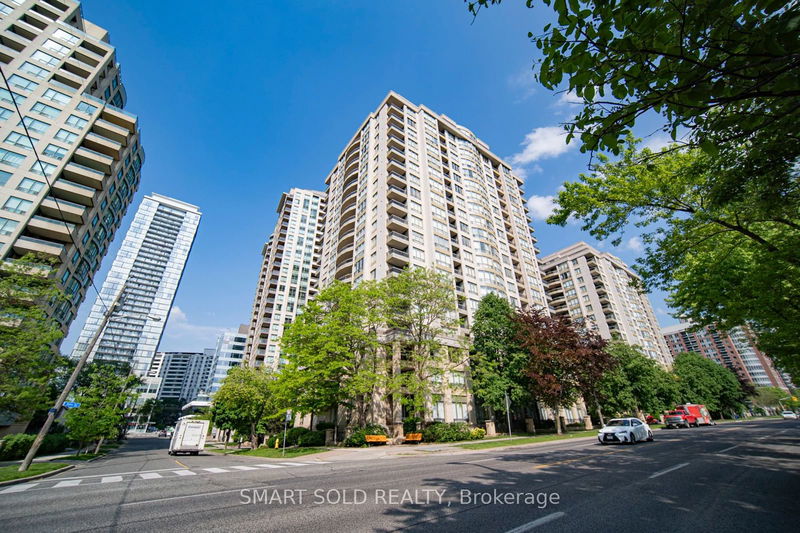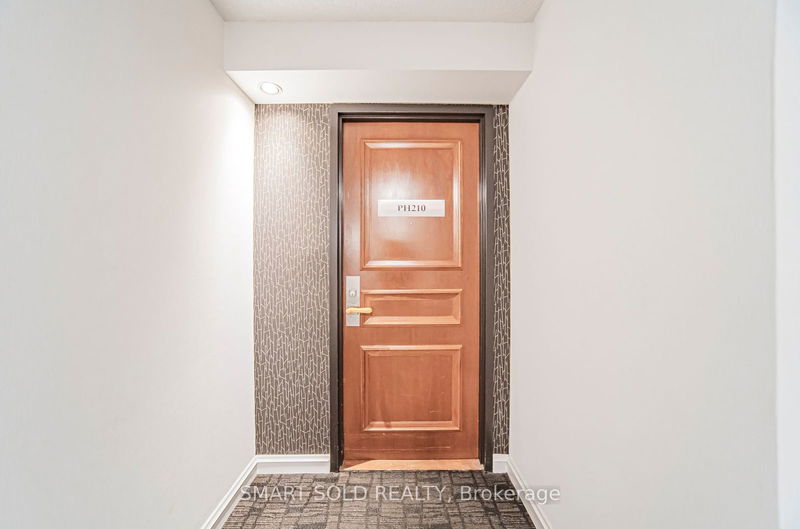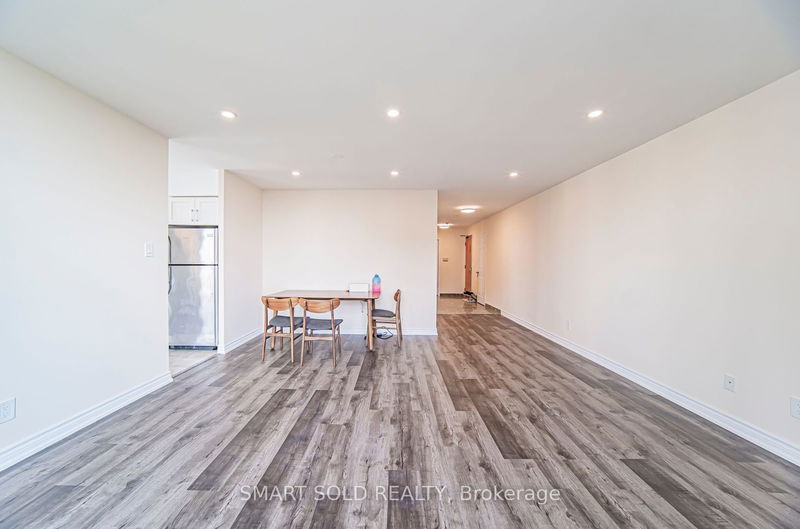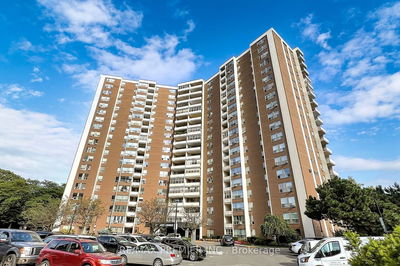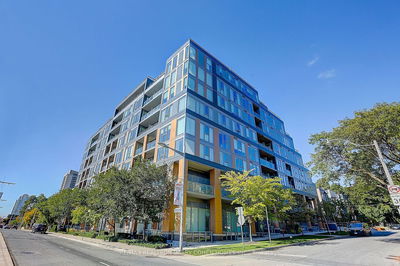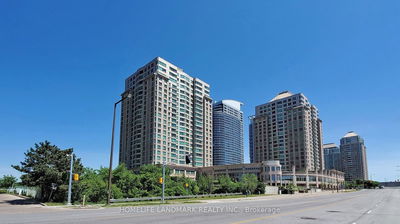Ph210 - 256 Doris
Willowdale East | Toronto
$928,000.00
Listed about 2 months ago
- 3 bed
- 2 bath
- 1200-1399 sqft
- 1.0 parking
- Condo Apt
Instant Estimate
$886,971
-$41,029 compared to list price
Upper range
$974,457
Mid range
$886,971
Lower range
$799,485
Property history
- Now
- Listed on Aug 14, 2024
Listed for $928,000.00
54 days on market
- Jul 7, 2024
- 3 months ago
Suspended
Listed for $928,000.00 • 17 days on market
- May 24, 2024
- 5 months ago
Suspended
Listed for $988,000.00 • about 1 month on market
Location & area
Schools nearby
Home Details
- Description
- Wow! Rarely Find! Newly Renovated Penthouse Corner Unit In The Heart Of North York. Unobstructed South West View With Plenty Of Natural Light Throughout The Day. True Masterpiece With Top School Zone: McKee Ps & Earl Haig SS., This Sun-Kissed 3 Bedroom And 2 Full Bath Has Lots Of Upgrades. Freshly Painted, Smooth Ceiling With Pot Lights In Living Room, New Laminate Flooring, New Kitchen Cabinets, Professionally Renovated Bathrooms Vanities W/ Quartz Countertop, New Washer, Dryer & Dishwasher. All Utilities (Hydro, Heat, Water, CAC, Bldg Ins., Com Ele, Parking, Locker) Included In Maintenance Fee! Walk Score 100 - Just Minutes To Finch or North York Centre Subway, Shops, Restaurants, Schools, Parks, Banks, Supermarkets, Community Centre w/Pool & Library etc.
- Additional media
- -
- Property taxes
- $3,230.44 per year / $269.20 per month
- Condo fees
- $1,406.28
- Basement
- None
- Year build
- -
- Type
- Condo Apt
- Bedrooms
- 3
- Bathrooms
- 2
- Pet rules
- Restrict
- Parking spots
- 1.0 Total | 1.0 Garage
- Parking types
- Owned
- Floor
- -
- Balcony
- Open
- Pool
- -
- External material
- Concrete
- Roof type
- -
- Lot frontage
- -
- Lot depth
- -
- Heating
- Forced Air
- Fire place(s)
- N
- Locker
- Owned
- Building amenities
- Concierge, Exercise Room, Gym, Party/Meeting Room, Sauna, Visitor Parking
- Main
- Living
- 57’4” x 50’9”
- Dining
- 57’4” x 50’9”
- Kitchen
- 34’5” x 30’3”
- Prim Bdrm
- 46’3” x 33’10”
- 2nd Br
- 32’2” x 32’10”
- 3rd Br
- 32’10” x 29’1”
Listing Brokerage
- MLS® Listing
- C9253365
- Brokerage
- SMART SOLD REALTY
Similar homes for sale
These homes have similar price range, details and proximity to 256 Doris
