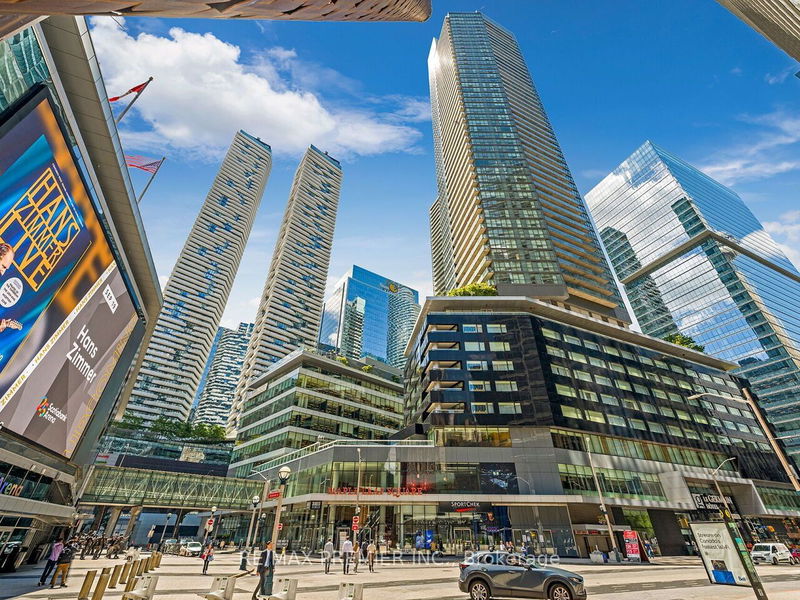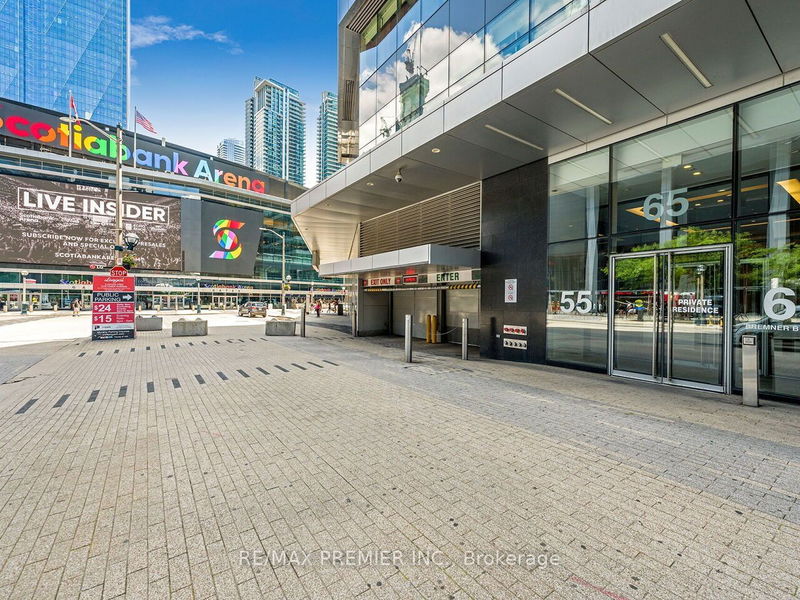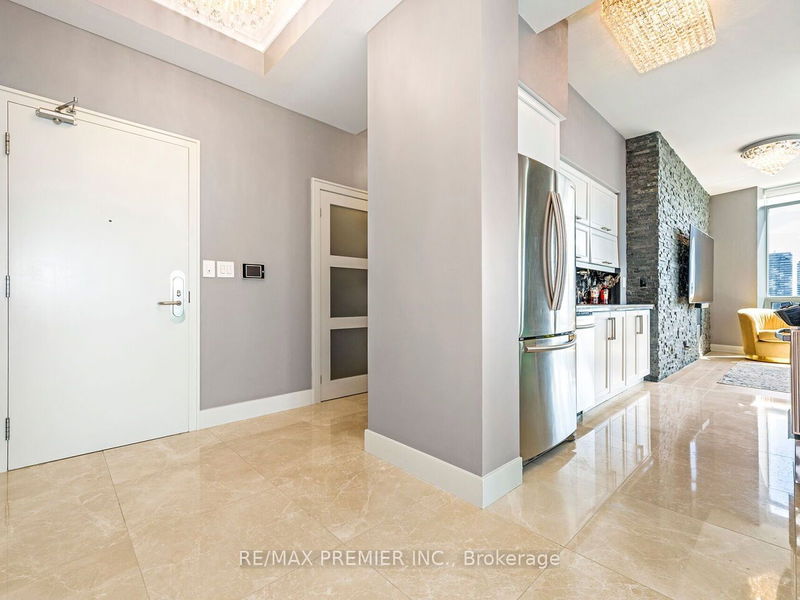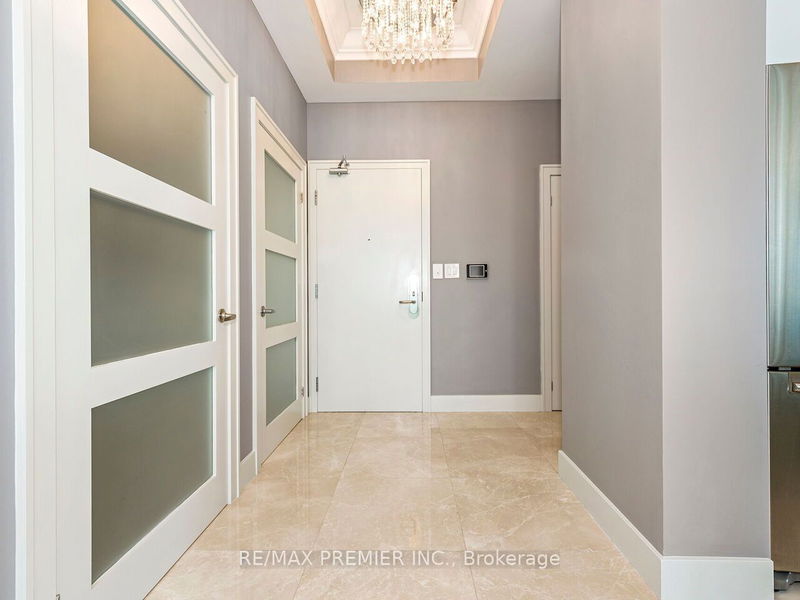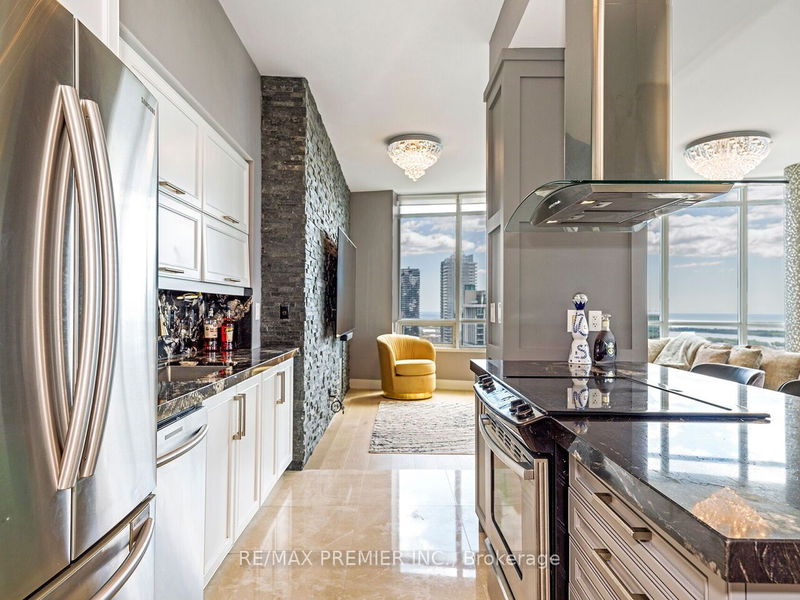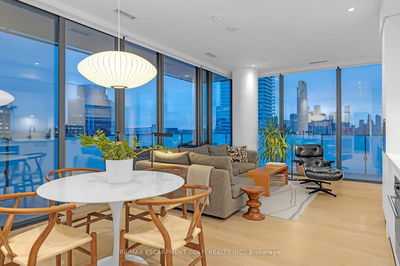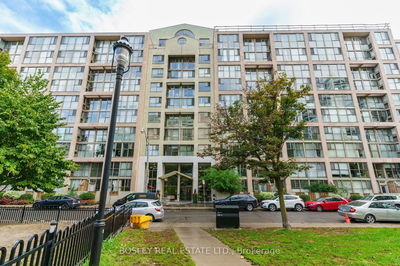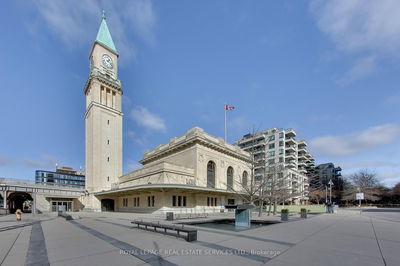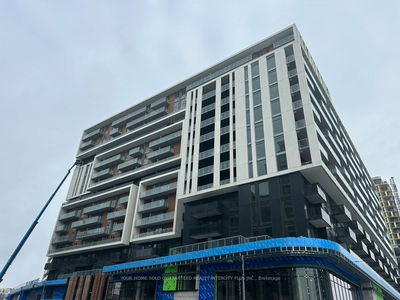5104 - 65 Bremner
Waterfront Communities C1 | Toronto
$1,775,000.00
Listed about 2 months ago
- 2 bed
- 2 bath
- 1400-1599 sqft
- 1.0 parking
- Comm Element Condo
Instant Estimate
$1,717,969
-$57,031 compared to list price
Upper range
$1,974,374
Mid range
$1,717,969
Lower range
$1,461,564
Property history
- Now
- Listed on Aug 15, 2024
Listed for $1,775,000.00
57 days on market
- Jul 4, 2024
- 3 months ago
Terminated
Listed for $1,850,000.00 • about 1 month on market
- Jan 20, 2023
- 2 years ago
Sold for $1,450,000.00
Listed for $1,499,888.00 • 5 months on market
Location & area
Schools nearby
Home Details
- Description
- Exquisitely FURNISHED Corner Unit Overlooking Lake Ontario. Stunning Luxury Living At It's Finest. 10' Ceilings With Upscale Finishes. Updated Kitchen With Exotic Natural Stone Countertops. Modern Kitchen Custom Cabinets. S/S Appliances And Breakfast Bar. 7 1/4" Canadian White Oak Wood Floors And Natural White Marble Floors. Mosaic Tiled Columns & A Stoned Feature Wall Gives Class To The Already Stunning One Of A Kind Suite. Wrap Around Windows Throughout To Enhance The Magnificent Views. The Bedrooms Are Wallpapered With Real Swarovski Crystals Embedded. White Onyx Countertops And 2 Rain Drop Shower Heads In The Master Ensuite. Large Walk-In Closet.
- Additional media
- https://tourwizard.net/cp/a8ec3742/
- Property taxes
- $6,416.20 per year / $534.68 per month
- Condo fees
- $1,604.00
- Basement
- None
- Year build
- 11-15
- Type
- Comm Element Condo
- Bedrooms
- 2 + 1
- Bathrooms
- 2
- Pet rules
- Restrict
- Parking spots
- 1.0 Total | 1.0 Garage
- Parking types
- Owned
- Floor
- -
- Balcony
- Open
- Pool
- -
- External material
- Concrete
- Roof type
- -
- Lot frontage
- -
- Lot depth
- -
- Heating
- Forced Air
- Fire place(s)
- N
- Locker
- Owned
- Building amenities
- Concierge, Gym, Indoor Pool, Outdoor Pool, Party/Meeting Room, Rooftop Deck/Garden
- Main
- Living
- 13’6” x 20’10”
- Dining
- 12’5” x 13’9”
- Kitchen
- 12’5” x 9’3”
- Study
- 7’8” x 18’6”
- Prim Bdrm
- 10’11” x 18’6”
- Bathroom
- 10’2” x 8’5”
- 2nd Br
- 15’3” x 9’11”
- Bathroom
- 7’12” x 4’11”
- Laundry
- 4’11” x 4’11”
- Foyer
- 4’11” x 8’2”
- Other
- 0’0” x 0’0”
- Other
- 0’0” x 0’0”
Listing Brokerage
- MLS® Listing
- C9258445
- Brokerage
- RE/MAX PREMIER INC.
Similar homes for sale
These homes have similar price range, details and proximity to 65 Bremner
