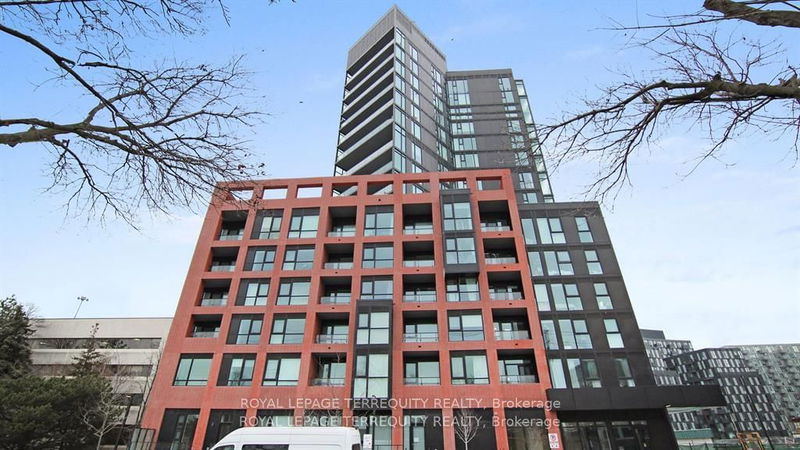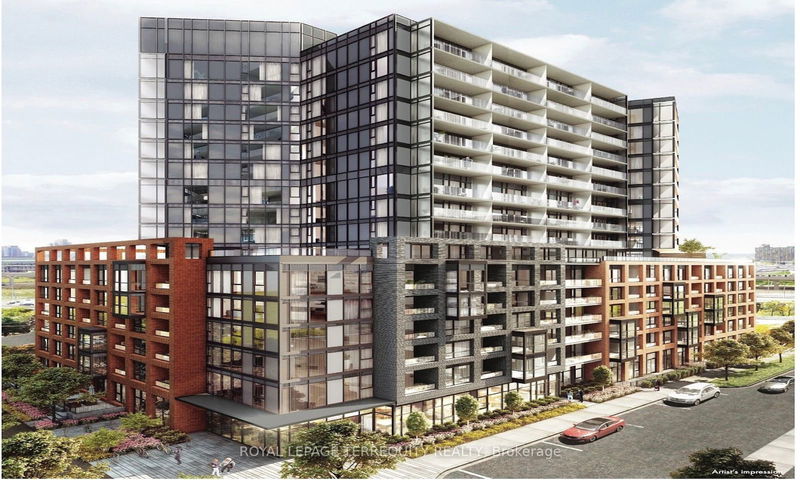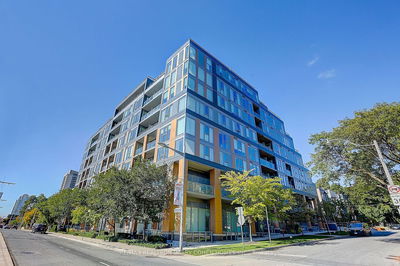1205 - 8 Tippett
Clanton Park | Toronto
$699,900.00
Listed about 2 months ago
- 3 bed
- 2 bath
- 1000-1199 sqft
- 1.0 parking
- Condo Apt
Instant Estimate
$743,903
+$44,003 compared to list price
Upper range
$799,179
Mid range
$743,903
Lower range
$688,626
Property history
- Now
- Listed on Aug 19, 2024
Listed for $699,900.00
51 days on market
- Jul 15, 2024
- 3 months ago
Terminated
Listed for $824,900.00 • about 1 month on market
- Jan 14, 2024
- 9 months ago
Terminated
Listed for $899,000.00 • 6 months on market
Location & area
Schools nearby
Home Details
- Description
- 1049 Sq Ft 3-Bedroom + Study, 2-Bathroom Condo + 185 Sq Ft Balcony, Floor To Ceiling height Windows On Three Sides And Breathtaking Unobstructed Views of The City Skyline. Exceptional double-corner Unit with South, East & North Exposures. Large Primary Bedroom Features City Views On Two Sides, An Oversized Walk-in Closet and 4-Piece Glass Shower Ensuite. 1 Parking Spot & 1 Storage Locker. Open Concept Living With Laminate Flooring. Eat-In Kitchen With Island. 9 Feet Ceilings. Other Amenities Incl. 24-Hour Concierge, Visitor Parking, Guest Suite, Splash Pad, Gym, Kids Playroom, Pet Spa, Bbq Area, Terrace, Games Room, Wifi Lounge, Party room. Steps To Wilson Station, Restaurants And Parks. Hwy 401 & Allen Rd Easily Accessible. Unit Is Tenanted For $3,500.00 Plus Utilities Till August 2024 and Tenant Is Wiling To Stay or Go.
- Additional media
- -
- Property taxes
- $4,150.00 per year / $345.83 per month
- Condo fees
- $831.65
- Basement
- None
- Year build
- New
- Type
- Condo Apt
- Bedrooms
- 3
- Bathrooms
- 2
- Pet rules
- Restrict
- Parking spots
- 1.0 Total | 1.0 Garage
- Parking types
- Owned
- Floor
- -
- Balcony
- Open
- Pool
- -
- External material
- Brick
- Roof type
- -
- Lot frontage
- -
- Lot depth
- -
- Heating
- Forced Air
- Fire place(s)
- N
- Locker
- Owned
- Building amenities
- Concierge, Guest Suites, Gym, Indoor Pool, Party/Meeting Room, Visitor Parking
- Flat
- Living
- 10’10” x 20’10”
- Kitchen
- 10’10” x 20’10”
- Prim Bdrm
- 11’8” x 10’0”
- 2nd Br
- 9’4” x 8’8”
- 3rd Br
- 9’4” x 9’8”
Listing Brokerage
- MLS® Listing
- C9260822
- Brokerage
- ROYAL LEPAGE TERREQUITY REALTY
Similar homes for sale
These homes have similar price range, details and proximity to 8 Tippett









