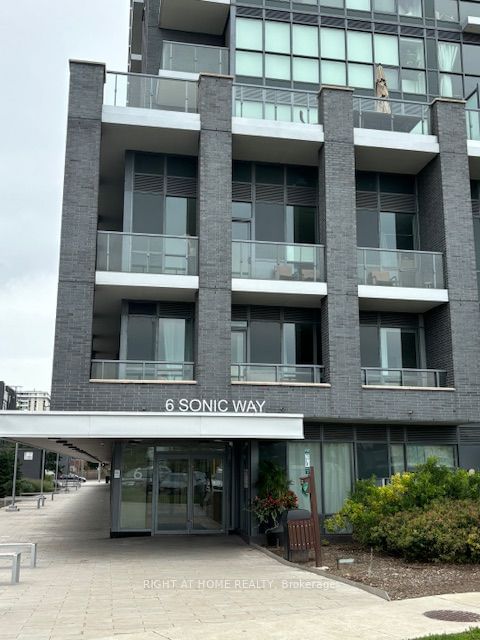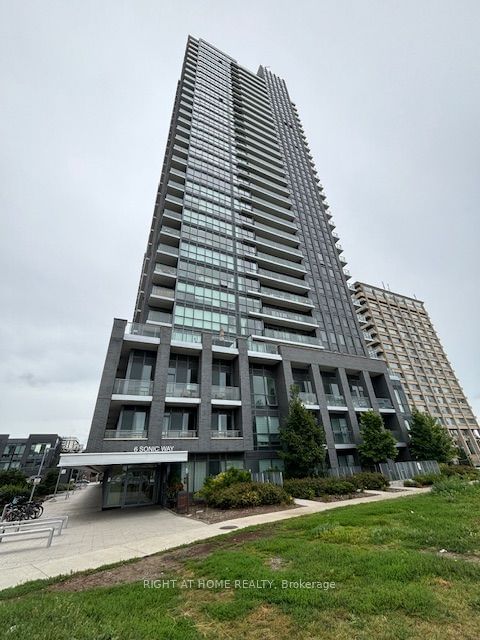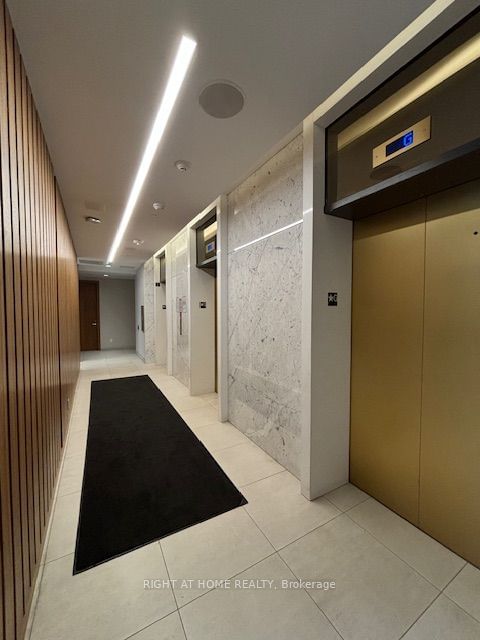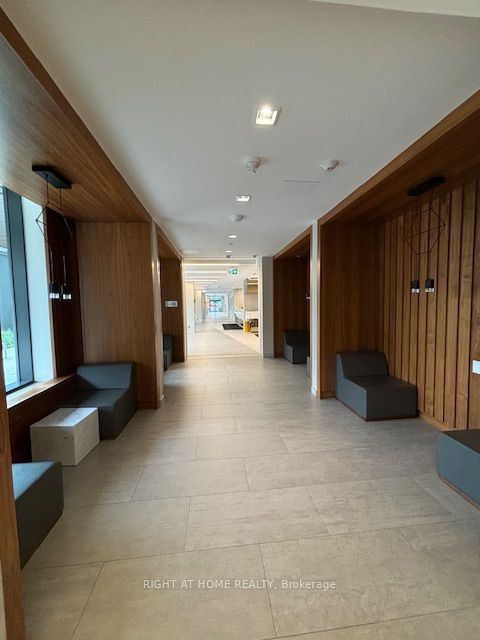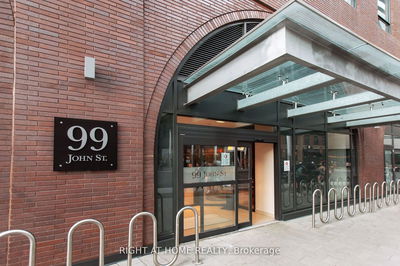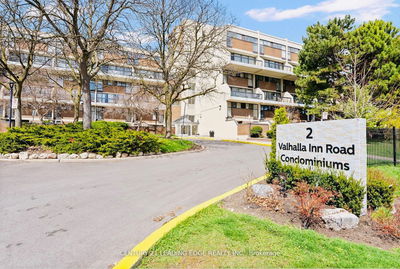507 - 6 Sonic
Flemingdon Park | Toronto
$769,000.00
Listed about 2 months ago
- 3 bed
- 2 bath
- 900-999 sqft
- 1.0 parking
- Condo Apt
Instant Estimate
$770,603
+$1,603 compared to list price
Upper range
$821,293
Mid range
$770,603
Lower range
$719,913
Property history
- Now
- Listed on Aug 19, 2024
Listed for $769,000.00
51 days on market
- Aug 9, 2024
- 2 months ago
Terminated
Listed for $799,900.00 • 10 days on market
- Jun 1, 2023
- 1 year ago
Expired
Listed for $799,000.00 • 3 months on market
- Aug 30, 2022
- 2 years ago
Expired
Listed for $988,000.00 • 5 months on market
Location & area
Schools nearby
Home Details
- Description
- 4 yrs luxurious condo apartment. 3 bedrooms, 2 full bathrooms, 2 balconies. Comfortable sunny spacious South-East corner unit. All 3 bedrooms facing south. Warm sunshine in the mornings. Open concept living and dining room with floor-to-ceiling window. 24/7 concierge. Gym and Yoga room, BBQ and rooftop garden, Party room, Guest suite, Game room, Movie room, Sauna and much more. Wi-Fi in public areas. Close to shopping centers and restaurants, Shops at Don Mills, Superstore, Costco Wholesale and business center. Steps to Sunnybrook Park, Edward Garden, Aga Khan Museum and Ontario Science Center. Next to the new Eglinton LRT and TTC stations. Easy transit to all directions, Yonge St, Downtown, Fairview Mall. Minutes to DVP, HWY 401, Gardiner EXPY.
- Additional media
- -
- Property taxes
- $3,190.19 per year / $265.85 per month
- Condo fees
- $710.50
- Basement
- None
- Year build
- -
- Type
- Condo Apt
- Bedrooms
- 3
- Bathrooms
- 2
- Pet rules
- Restrict
- Parking spots
- 1.0 Total | 1.0 Garage
- Parking types
- Owned
- Floor
- -
- Balcony
- Open
- Pool
- -
- External material
- Concrete
- Roof type
- -
- Lot frontage
- -
- Lot depth
- -
- Heating
- Forced Air
- Fire place(s)
- N
- Locker
- Owned
- Building amenities
- Bbqs Allowed, Concierge, Gym, Party/Meeting Room, Rooftop Deck/Garden, Sauna
- Flat
- Living
- 25’3” x 13’9”
- Prim Bdrm
- 11’12” x 9’6”
- 2nd Br
- 9’4” x 8’10”
- 3rd Br
- 9’4” x 8’10”
- Bathroom
- 9’6” x 7’3”
- Bathroom
- 7’10” x 6’9”
Listing Brokerage
- MLS® Listing
- C9261529
- Brokerage
- RIGHT AT HOME REALTY
Similar homes for sale
These homes have similar price range, details and proximity to 6 Sonic
