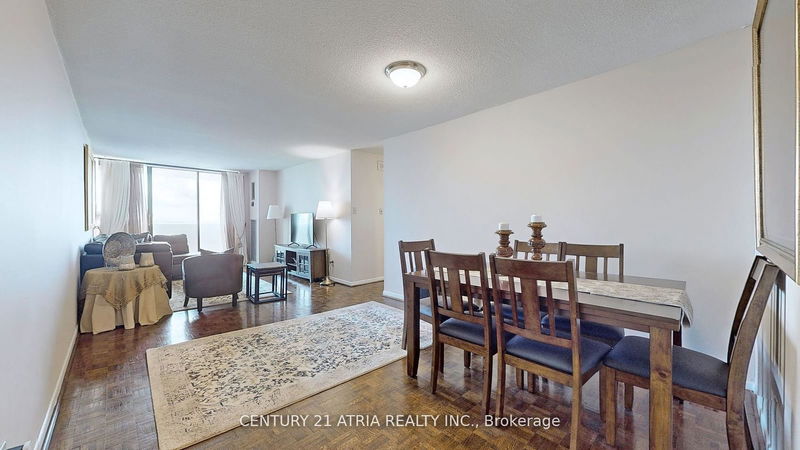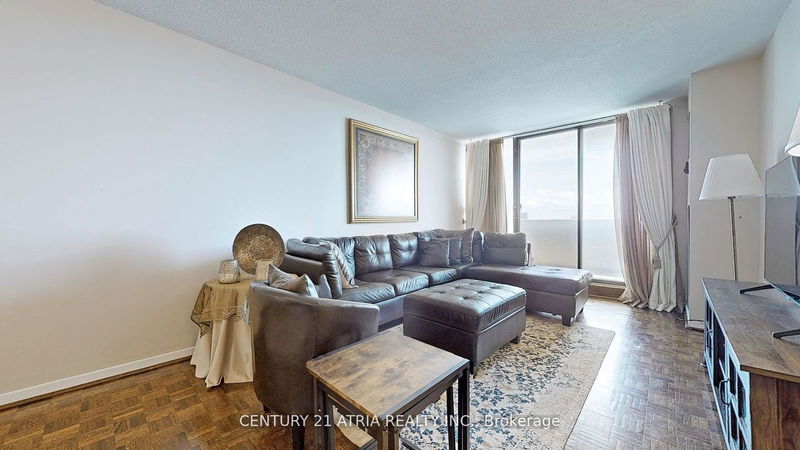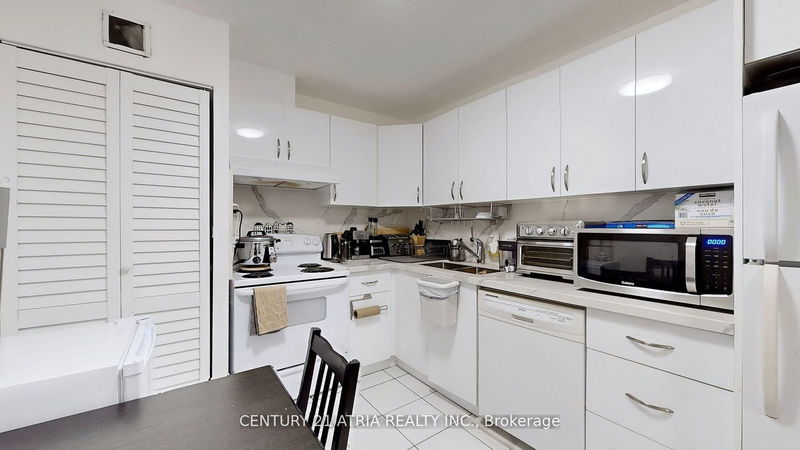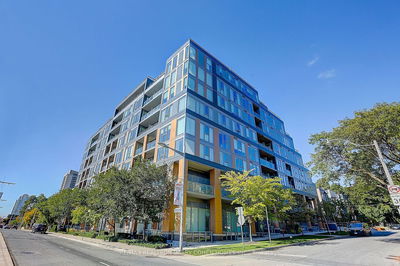3006 - 10 Tangreen
Newtonbrook West | Toronto
$624,900.00
Listed about 1 month ago
- 3 bed
- 2 bath
- 1200-1399 sqft
- 2.0 parking
- Condo Apt
Instant Estimate
$636,407
+$11,507 compared to list price
Upper range
$697,878
Mid range
$636,407
Lower range
$574,935
Property history
- Now
- Listed on Sep 3, 2024
Listed for $624,900.00
36 days on market
- May 29, 2024
- 4 months ago
Expired
Listed for $649,900.00 • 3 months on market
Location & area
Schools nearby
Home Details
- Description
- Extra Large And Spacious 3Bed/2Bath, Approx 1249Sqft In A Prime Location By Yonge/Steeles. Unit Is Perfect For Larger Families Looking For Lots Of Living Space. The Layout Features an Open Concept, Wide And Functional Layout with Wood Flooring, Large Eat-In Kitchen With Full Size Appliances. All Bedrooms Are Quite Spacious with Large Closets and Windows. Primary Bedroom Has 2pc Ensuite and Walk-In Closet. Enjoy Panoramic and Unobstructed Sunny South Exposure Views Of Downtown From the Extra Large Balcony. Unit Comes with 2 Side-by-Side Parking Spots, Ensuite Locker And Ensuite Laundry Machines. This Unit shows Pride Of Ownership. Maintenance Fees Cover All Utilities. Access to Recreation Center Across From The Building With Amenities Like Gym, Pool and Games Room. Walking distance to Center Point Mall, Schools, Church, TTC, YRT, VIVA Blue, Yonge and Steeles, Restaurants and more.
- Additional media
- -
- Property taxes
- $2,639.40 per year / $219.95 per month
- Condo fees
- $957.59
- Basement
- None
- Year build
- -
- Type
- Condo Apt
- Bedrooms
- 3
- Bathrooms
- 2
- Pet rules
- Restrict
- Parking spots
- 2.0 Total | 2.0 Garage
- Parking types
- Exclusive
- Floor
- -
- Balcony
- Open
- Pool
- -
- External material
- Brick
- Roof type
- -
- Lot frontage
- -
- Lot depth
- -
- Heating
- Forced Air
- Fire place(s)
- Y
- Locker
- Ensuite
- Building amenities
- Exercise Room, Indoor Pool, Visitor Parking
- Flat
- Living
- 27’11” x 10’10”
- Dining
- 27’11” x 10’10”
- Kitchen
- 11’1” x 8’10”
- Prim Bdrm
- 15’7” x 10’12”
- 2nd Br
- 13’5” x 9’0”
- 3rd Br
- 11’6” x 8’6”
Listing Brokerage
- MLS® Listing
- C9295218
- Brokerage
- CENTURY 21 ATRIA REALTY INC.
Similar homes for sale
These homes have similar price range, details and proximity to 10 Tangreen









